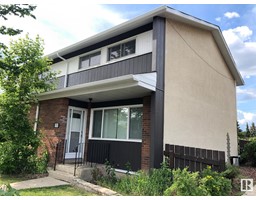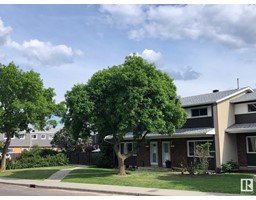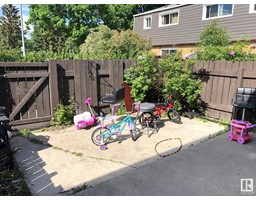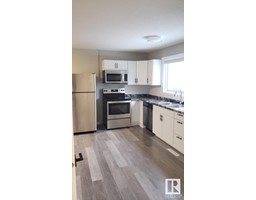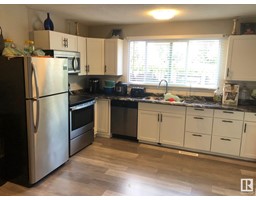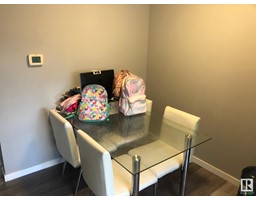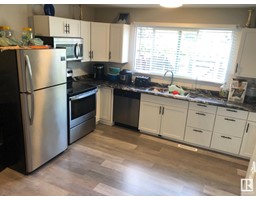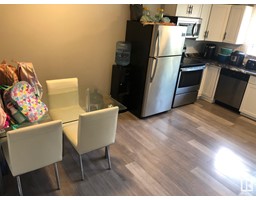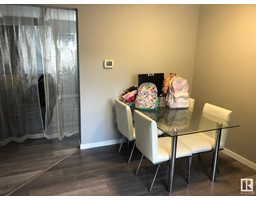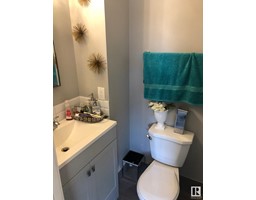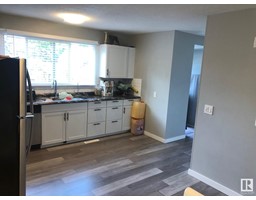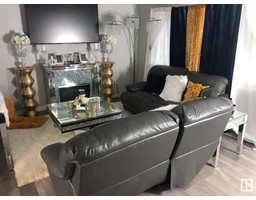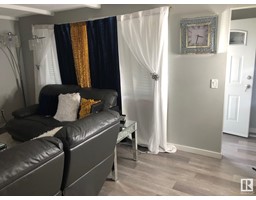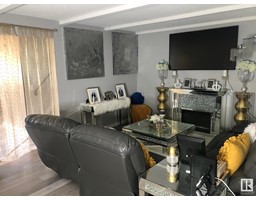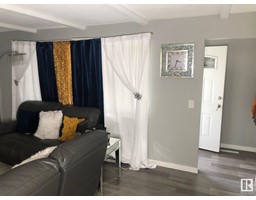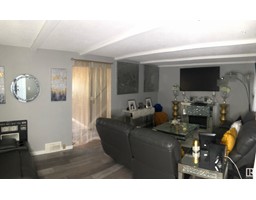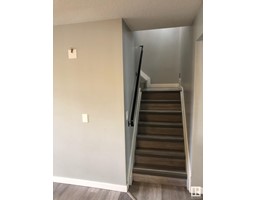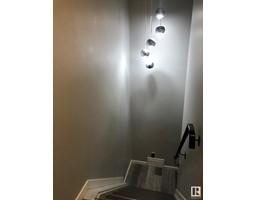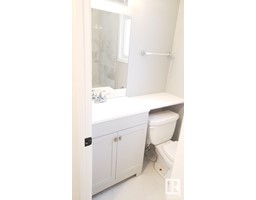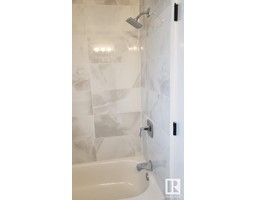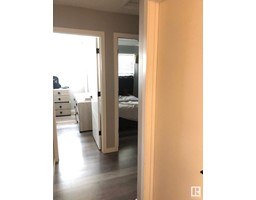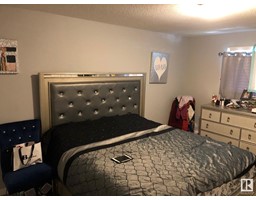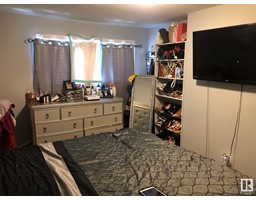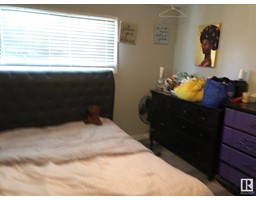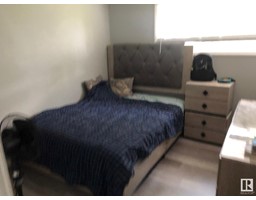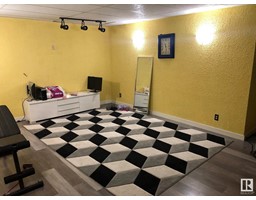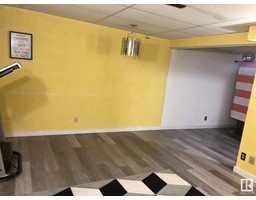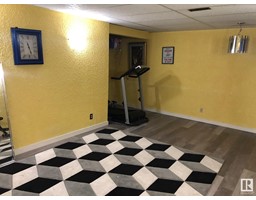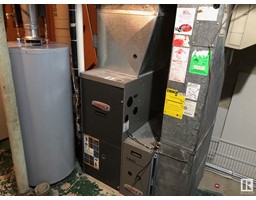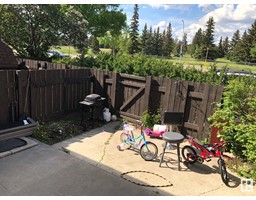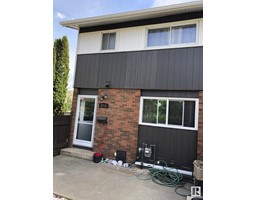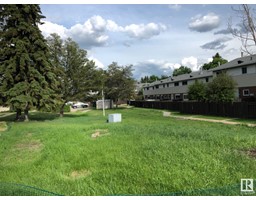5715 144 Av Nw, Edmonton, Alberta T5A 1K6
Posted: in
$219,900Maintenance, Exterior Maintenance, Insurance, Landscaping, Other, See Remarks, Property Management
$423 Monthly
Maintenance, Exterior Maintenance, Insurance, Landscaping, Other, See Remarks, Property Management
$423 MonthlyPlenty of Renovations Throughout this spacious 3 bedrm + 1.5 bathrm End Unit Townhouse is well maintained and move-in ready. Its been Redone bright and functional kitchen (w. built-in dishwasher), large dining area, oversized living room, and 2-piece bathroom, the main floor is perfect for a family or for entertaining, and Luxury Plank flooring throughout the entire home. The main floors open layout features laminate flooring throughout. Upstairs to you'll find a large master bedroom, 2 additional bedrooms, and newly redone 4-piece bathroom. The Fully Finished basement includes a flex space, High Eff. furnace laundry, and plenty of storage. Enjoy your BBQ and outdoor patio space while spending time in your private and fenced yard! With all Levels of Schools within Walking distance, wide open parks across the street, Pools and Londonderry Mall within walking distance. Easy Access to public transit, Yellowhead Trail, Anthony Henday, or Manning Drive, this is a perfect location to call home. (id:45344)
Property Details
| MLS® Number | E4384510 |
| Property Type | Single Family |
| Neigbourhood | York |
| Amenities Near By | Playground, Public Transit, Schools, Shopping |
| Features | Flat Site |
Building
| Bathroom Total | 2 |
| Bedrooms Total | 3 |
| Amenities | Vinyl Windows |
| Appliances | Dishwasher, Dryer, Microwave Range Hood Combo, Stove, Washer |
| Basement Development | Finished |
| Basement Type | Full (finished) |
| Constructed Date | 1967 |
| Construction Style Attachment | Attached |
| Half Bath Total | 1 |
| Heating Type | Forced Air |
| Stories Total | 2 |
| Size Interior | 117.5 M2 |
| Type | Row / Townhouse |
Parking
| Stall |
Land
| Acreage | No |
| Fence Type | Fence |
| Land Amenities | Playground, Public Transit, Schools, Shopping |
Rooms
| Level | Type | Length | Width | Dimensions |
|---|---|---|---|---|
| Basement | Family Room | Measurements not available | ||
| Main Level | Living Room | Measurements not available | ||
| Main Level | Dining Room | Measurements not available | ||
| Main Level | Kitchen | Measurements not available | ||
| Upper Level | Primary Bedroom | Measurements not available | ||
| Upper Level | Bedroom 2 | Measurements not available | ||
| Upper Level | Bedroom 3 | Measurements not available |
https://www.realtor.ca/real-estate/26814334/5715-144-av-nw-edmonton-york

