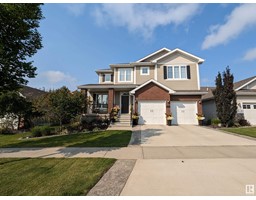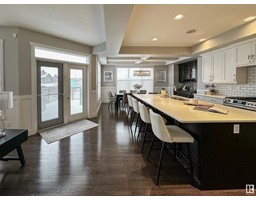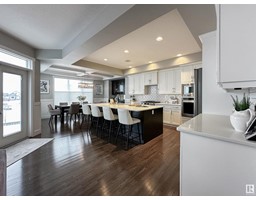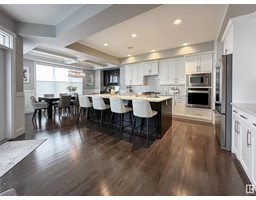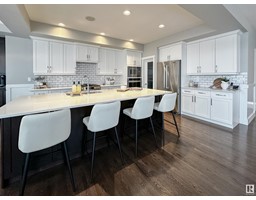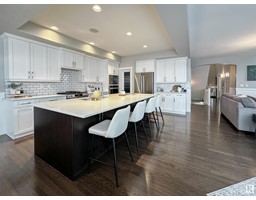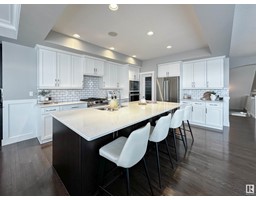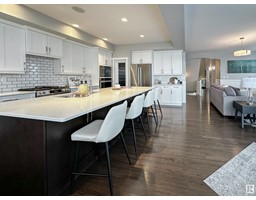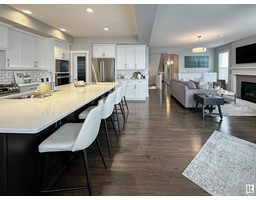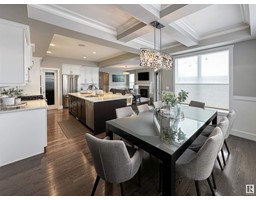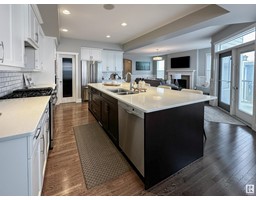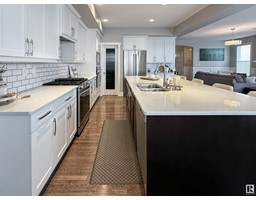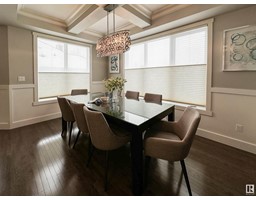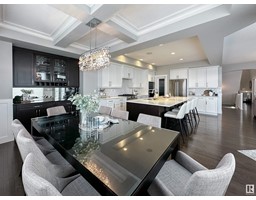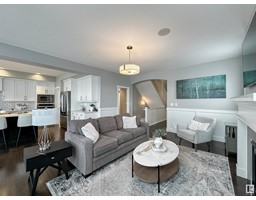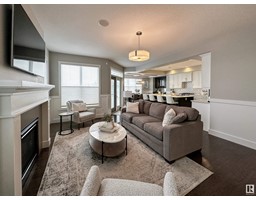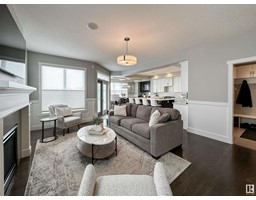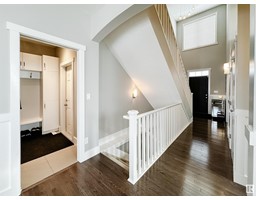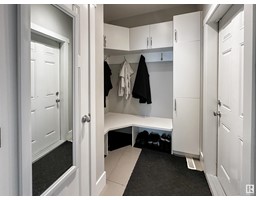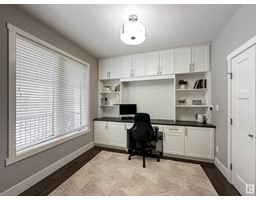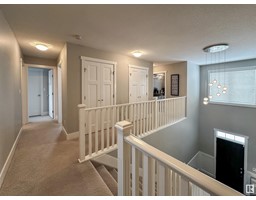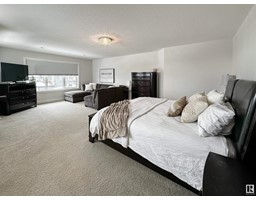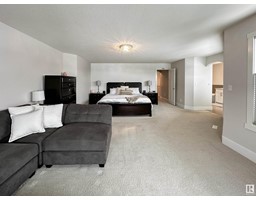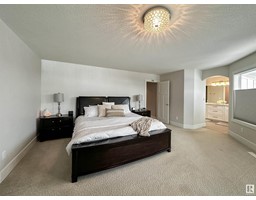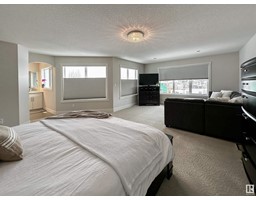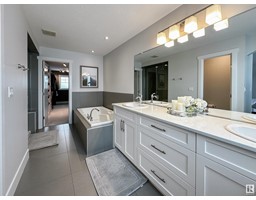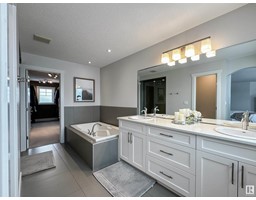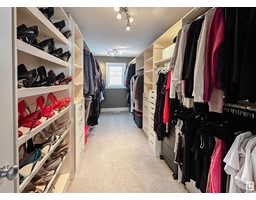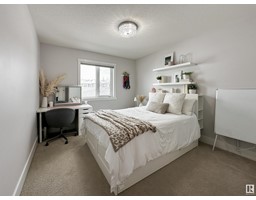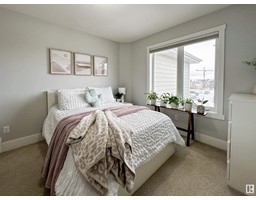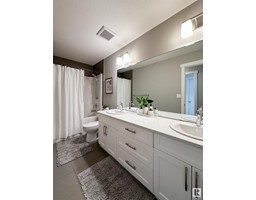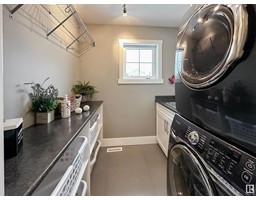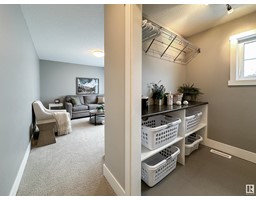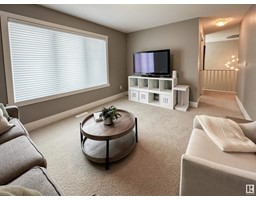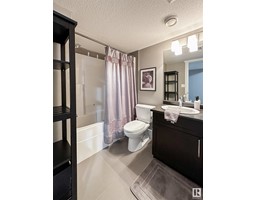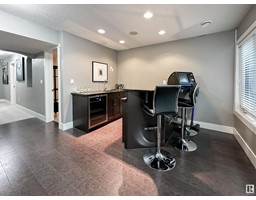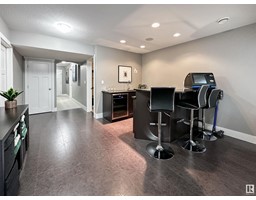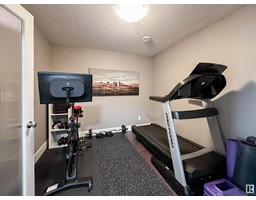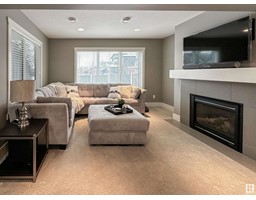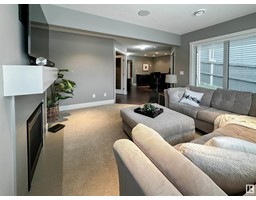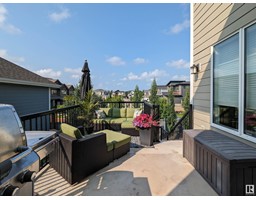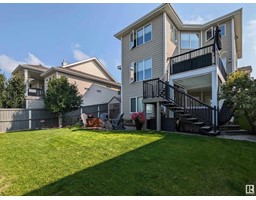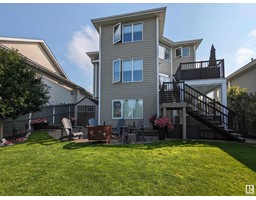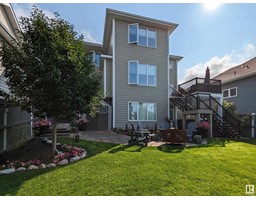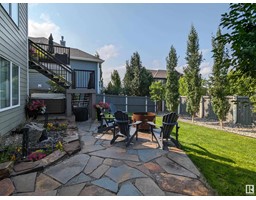56 Orchard Co, St. Albert, Alberta T8N 4K2
Posted: in
$949,900
Family paradise located in prestigious Orchard Court, the jewel of St. Albert, on a quiet cul de sac just steps from the river valley. This custom designed fully developed walkout offers luxurious living w/architectural details abound in this gorgeous open concept including hardwood floors & quartz countertops. Living room highlighted w/gas fireplace, dining space w/addl built-in cabinetry, stunning gourmet kitchen w/gas range, wall oven, corner pantry, office w/built-ins, 2pc powder room & mudroom w/access to the TRIPLE CAR GARAGE TANDEM. Upper level offers the ultimate primary retreat w/sitting area, 5pc ensuite & walk-in closet. The bonus room, convenient laundry, 2 addl bedrooms & 5pc bath complete the upper level. The bright walkout basement offers a 4th bedroom, family room w/gas fireplace, wet bar, gym, & 4pc bath. Enjoy landscape views from the private SOUTHWEST sunny yard w/meticulous, low maintenance & impressive hard landscaping. Conveniently Mercato, Buco & much more within walking distance! (id:45344)
Property Details
| MLS® Number | E4380328 |
| Property Type | Single Family |
| Neigbourhood | Oakmont |
| Amenities Near By | Playground, Public Transit, Schools, Shopping |
| Features | Cul-de-sac, See Remarks |
| Parking Space Total | 5 |
| Structure | Deck |
Building
| Bathroom Total | 4 |
| Bedrooms Total | 4 |
| Amenities | Ceiling - 9ft |
| Appliances | Dishwasher, Dryer, Garage Door Opener Remote(s), Garage Door Opener, Hood Fan, Microwave Range Hood Combo, Oven - Built-in, Refrigerator, Storage Shed, Gas Stove(s), Washer, Window Coverings, Wine Fridge |
| Basement Development | Finished |
| Basement Type | Full (finished) |
| Constructed Date | 2013 |
| Construction Style Attachment | Detached |
| Cooling Type | Central Air Conditioning |
| Fireplace Fuel | Gas |
| Fireplace Present | Yes |
| Fireplace Type | Unknown |
| Half Bath Total | 1 |
| Heating Type | Forced Air |
| Stories Total | 2 |
| Size Interior | 250.82 M2 |
| Type | House |
Parking
| Attached Garage |
Land
| Acreage | No |
| Fence Type | Fence |
| Land Amenities | Playground, Public Transit, Schools, Shopping |
Rooms
| Level | Type | Length | Width | Dimensions |
|---|---|---|---|---|
| Basement | Bedroom 4 | Measurements not available | ||
| Basement | Recreation Room | Measurements not available | ||
| Basement | Utility Room | Measurements not available | ||
| Basement | Storage | Measurements not available | ||
| Main Level | Living Room | Measurements not available | ||
| Main Level | Dining Room | Measurements not available | ||
| Main Level | Kitchen | Measurements not available | ||
| Main Level | Office | Measurements not available | ||
| Upper Level | Family Room | Measurements not available | ||
| Upper Level | Primary Bedroom | Measurements not available | ||
| Upper Level | Bedroom 2 | Measurements not available | ||
| Upper Level | Bedroom 3 | Measurements not available | ||
| Upper Level | Laundry Room | Measurements not available |
https://www.realtor.ca/real-estate/26708705/56-orchard-co-st-albert-oakmont

