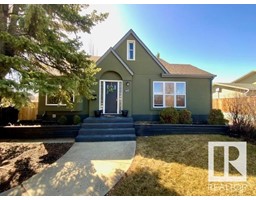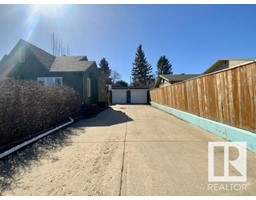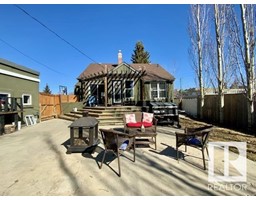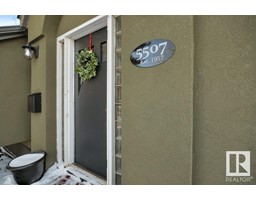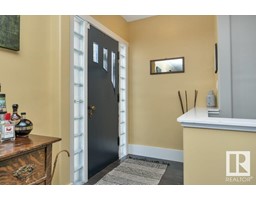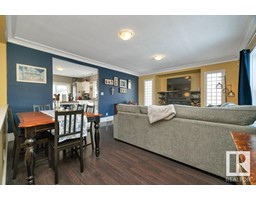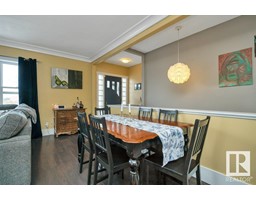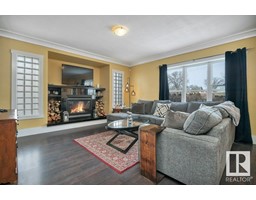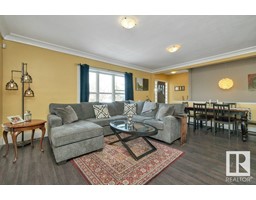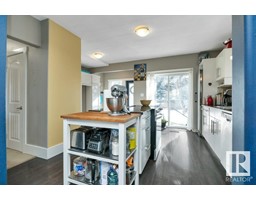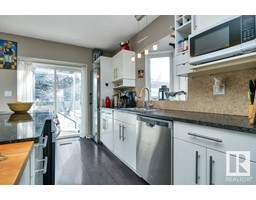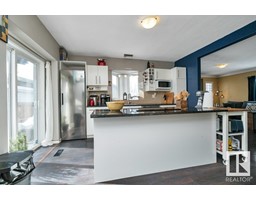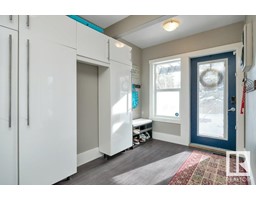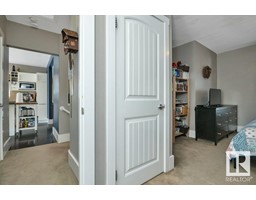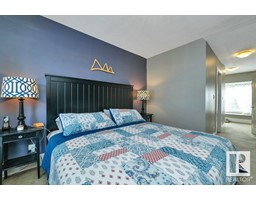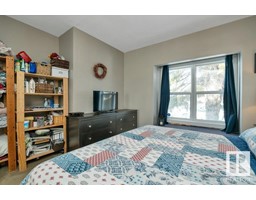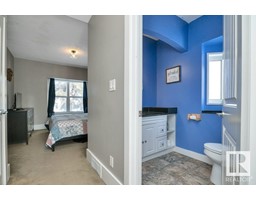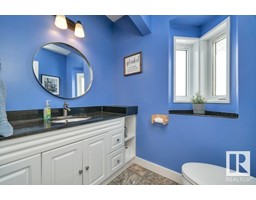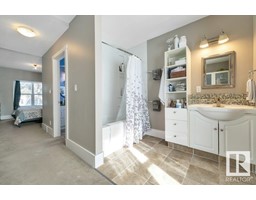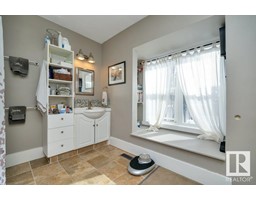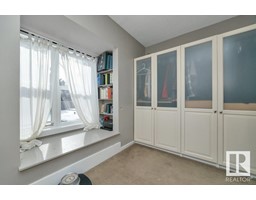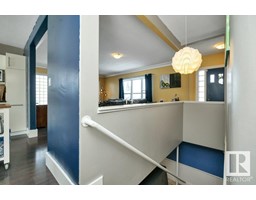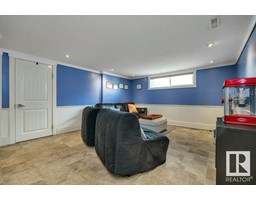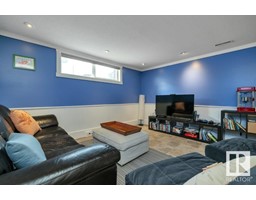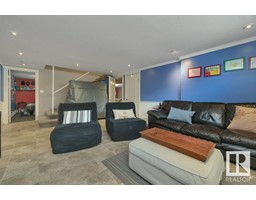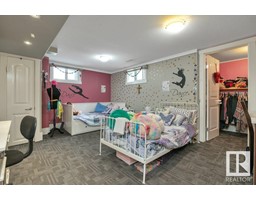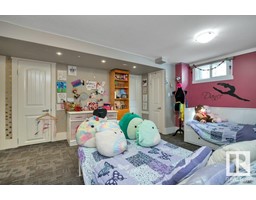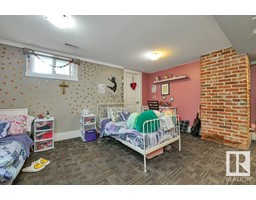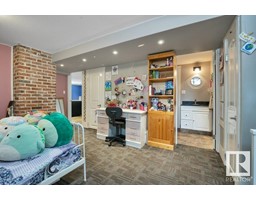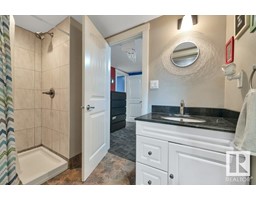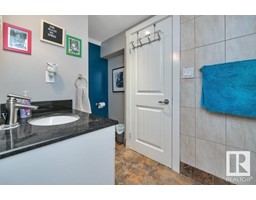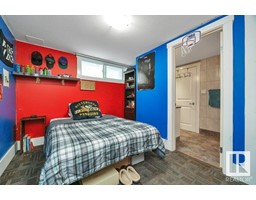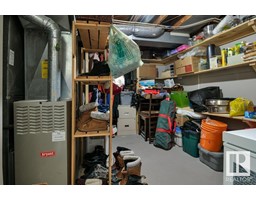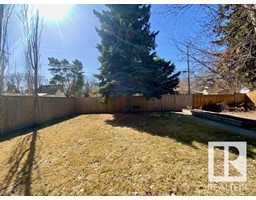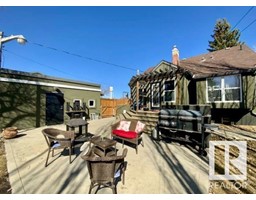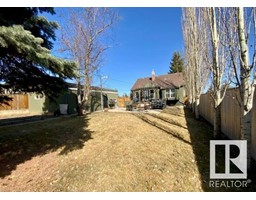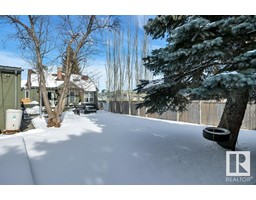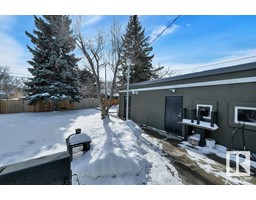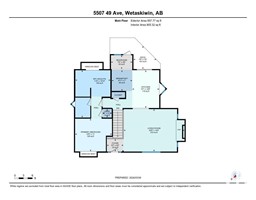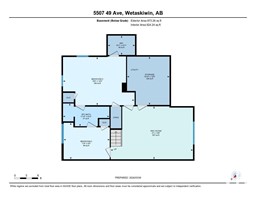5507 49 Av, Wetaskiwin, Alberta T9A 0R5
Posted: in
$309,900
CHARMING BUNGALOW with UNDENIABLE CURB APPEAL & TONS OF CHARACTER! Offering over 1800 sq ft of living spacethis 3 bedroom + 2 bath home has updates throughout including some windows, acrylic exterior stucco, electrical, and HWT (2023). You will love & enjoy the beautiful cozy family room with a built-in gas fireplace unit & beautiful laminate flooring. Kitchen is bright & functional w/ ample cabinetry, granite counter tops, large island & built-in stove along w/ patio doors out to your huge backyard. Spacious Primary Suite is unique w/ a 5-pc bath, built-in closet organizer w/ pull-outs and stackable laundry. Finished basement offers 2 additional bedrooms w/ a jack & jill 3-pc bath and cozy family room. Enjoy your huge, private, fully fenced and landscaped backyard w/ RV gate & parking. Plus, massive heated dbl car garage (25ft x 30ft) w/ additional storage room & work shop. This Property is a Must See! (id:45344)
Property Details
| MLS® Number | E4376325 |
| Property Type | Single Family |
| Amenities Near By | Golf Course, Playground, Schools, Shopping |
| Features | Treed, Lane, Closet Organizers, No Animal Home, No Smoking Home |
| Structure | Deck, Patio(s) |
Building
| Bathroom Total | 2 |
| Bedrooms Total | 3 |
| Amenities | Vinyl Windows |
| Appliances | Dishwasher, Garage Door Opener Remote(s), Garage Door Opener, Microwave, Refrigerator, Washer/dryer Stack-up, Stove, Window Coverings |
| Architectural Style | Bungalow |
| Basement Development | Finished |
| Basement Type | Full (finished) |
| Constructed Date | 1935 |
| Construction Style Attachment | Detached |
| Fireplace Fuel | Gas |
| Fireplace Present | Yes |
| Fireplace Type | Unknown |
| Heating Type | Forced Air |
| Stories Total | 1 |
| Size Interior | 88.97 M2 |
| Type | House |
Parking
| Detached Garage | |
| Heated Garage | |
| Oversize |
Land
| Acreage | No |
| Fence Type | Fence |
| Land Amenities | Golf Course, Playground, Schools, Shopping |
| Size Irregular | 696.8 |
| Size Total | 696.8 M2 |
| Size Total Text | 696.8 M2 |
Rooms
| Level | Type | Length | Width | Dimensions |
|---|---|---|---|---|
| Basement | Family Room | 6.4 m | 4.11 m | 6.4 m x 4.11 m |
| Basement | Bedroom 2 | 3.59 m | 2.83 m | 3.59 m x 2.83 m |
| Basement | Bedroom 3 | 5.54 m | 3.75 m | 5.54 m x 3.75 m |
| Basement | Storage | 3.31 m | 3.75 m | 3.31 m x 3.75 m |
| Main Level | Living Room | 6.22 m | 4.33 m | 6.22 m x 4.33 m |
| Main Level | Dining Room | 2.1 m | 2.12 m | 2.1 m x 2.12 m |
| Main Level | Kitchen | 2.76 m | 3.86 m | 2.76 m x 3.86 m |
| Main Level | Primary Bedroom | 3.77 m | 3.35 m | 3.77 m x 3.35 m |
https://www.realtor.ca/real-estate/26603307/5507-49-av-wetaskiwin

