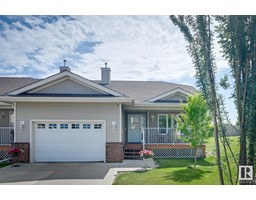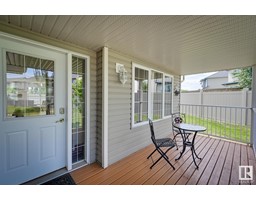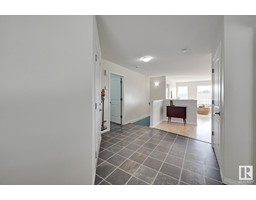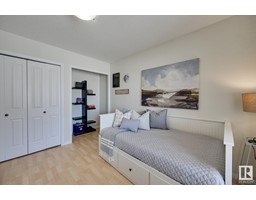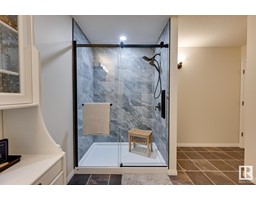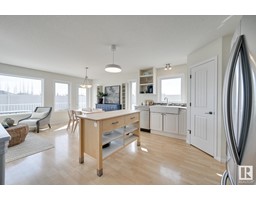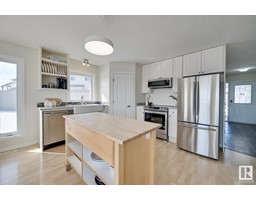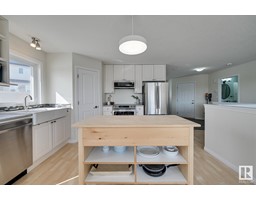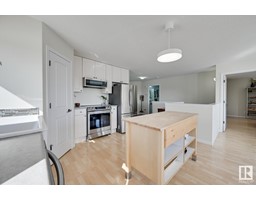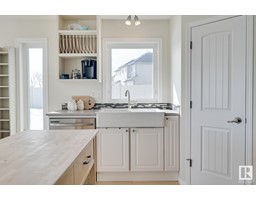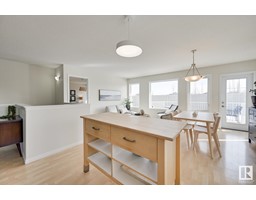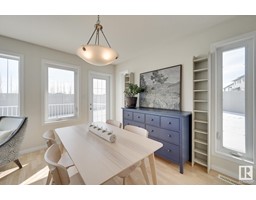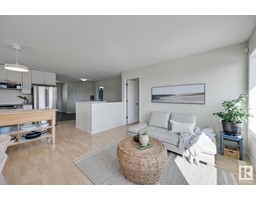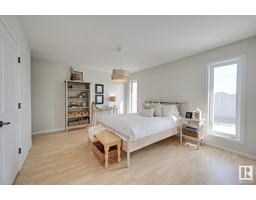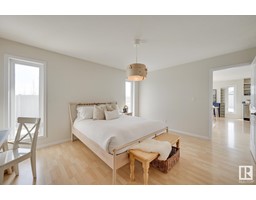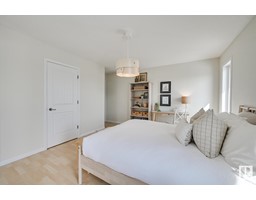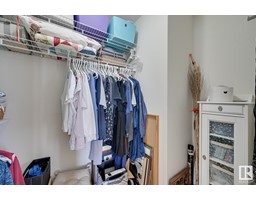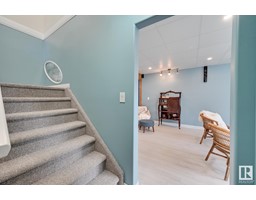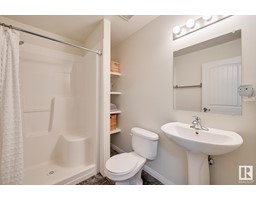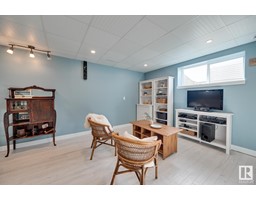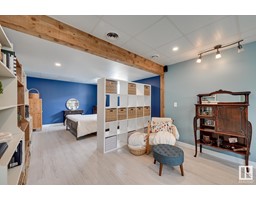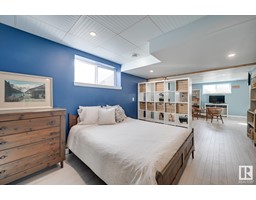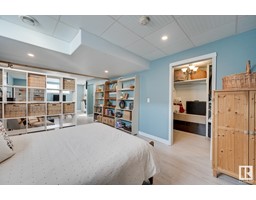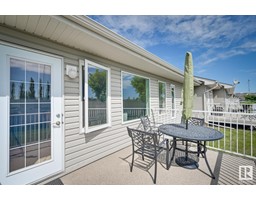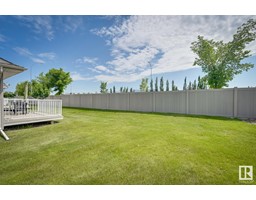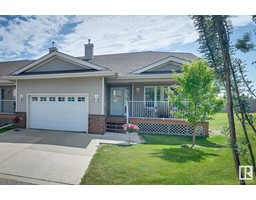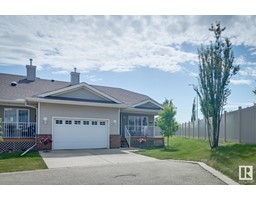#55 8602 Southfort Dr, Fort Saskatchewan, Alberta T8L 4R7
Posted: in
$379,900Maintenance, Exterior Maintenance, Insurance, Common Area Maintenance, Landscaping, Other, See Remarks
$433.94 Monthly
Maintenance, Exterior Maintenance, Insurance, Common Area Maintenance, Landscaping, Other, See Remarks
$433.94 MonthlyWelcome to the Southfort Villas in the heart of South Fort. This original owned 1,027 sq ft wide open layout is the perfect home to downsize into. The moment you step in the door this bright bungalow welcomes you with a large entry way. The front bedroom welcomes in the west-facing light with large windows and plenty of closet space. Headed down the hall you have a massive open kitchen to living space with gorgeous east-facing windows in the living room and another south-facing window over your upgraded barnyard sink! This kitchen features white cabinetry throughout with upgraded appliances! This home features a large bright main floor primary bedroom with a massive closet and the most boutique bathroom that features a double wide tiled shower! Heading downstairs you have a perfectly finished living area with country-style beams and upgraded flooring. This basement is a perfect living space with a massive walk-in closet, 3 piece bathroom and a built-in desk/computer area. (id:45344)
Property Details
| MLS® Number | E4372217 |
| Property Type | Single Family |
| Neigbourhood | South Fort |
| Amenities Near By | Golf Course, Playground, Schools, Shopping |
| Features | Flat Site, No Back Lane, Closet Organizers, No Smoking Home, Level |
| Structure | Deck, Porch |
Building
| Bathroom Total | 2 |
| Bedrooms Total | 2 |
| Amenities | Vinyl Windows |
| Appliances | Dishwasher, Garage Door Opener Remote(s), Garage Door Opener, Microwave Range Hood Combo, Refrigerator, Washer/dryer Stack-up, Stove, Window Coverings |
| Architectural Style | Bungalow |
| Basement Development | Finished |
| Basement Type | Full (finished) |
| Constructed Date | 2005 |
| Construction Style Attachment | Semi-detached |
| Heating Type | Forced Air |
| Stories Total | 1 |
| Size Interior | 95.4 M2 |
| Type | Duplex |
Parking
| Oversize | |
| Attached Garage |
Land
| Acreage | No |
| Fence Type | Fence |
| Land Amenities | Golf Course, Playground, Schools, Shopping |
Rooms
| Level | Type | Length | Width | Dimensions |
|---|---|---|---|---|
| Basement | Family Room | 5.63 m | 3.39 m | 5.63 m x 3.39 m |
| Main Level | Living Room | 3.41 m | 3.2 m | 3.41 m x 3.2 m |
| Main Level | Dining Room | 2.98 m | 2.36 m | 2.98 m x 2.36 m |
| Main Level | Kitchen | 3.48 m | 3.73 m | 3.48 m x 3.73 m |
| Main Level | Primary Bedroom | 3.65 m | 4.4 m | 3.65 m x 4.4 m |
| Main Level | Bedroom 2 | 3.65 m | 3 m | 3.65 m x 3 m |
https://www.realtor.ca/real-estate/26488041/55-8602-southfort-dr-fort-saskatchewan-south-fort

