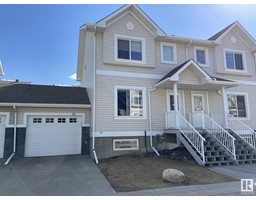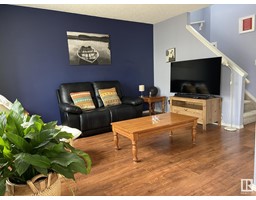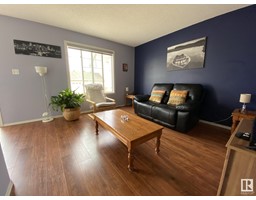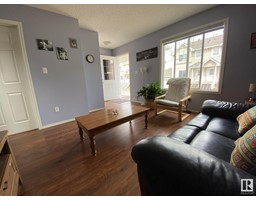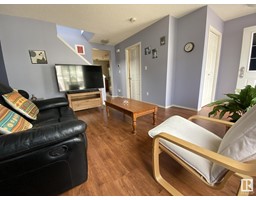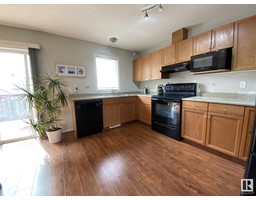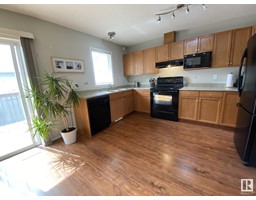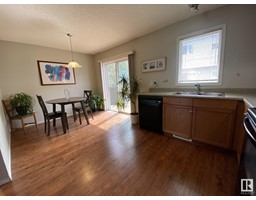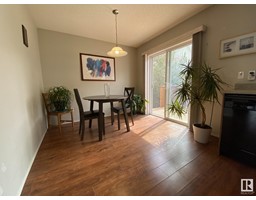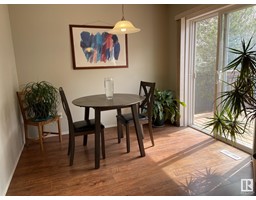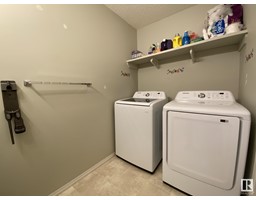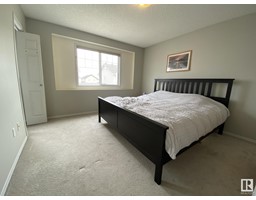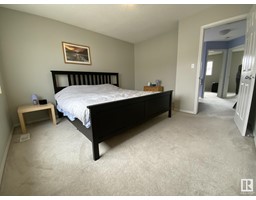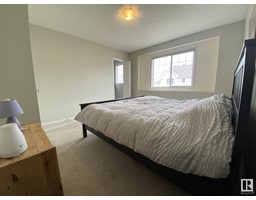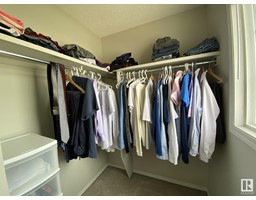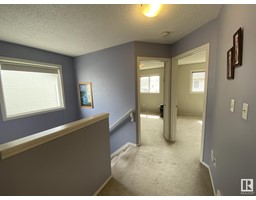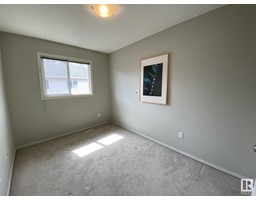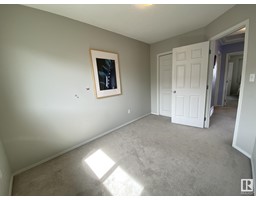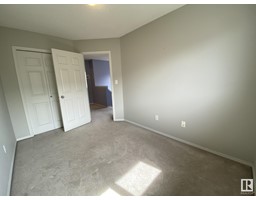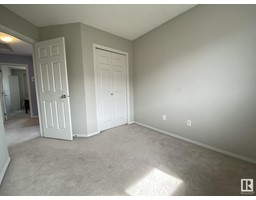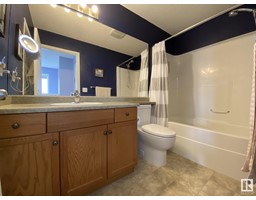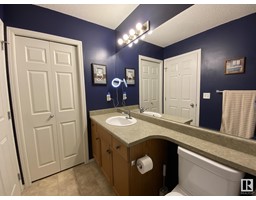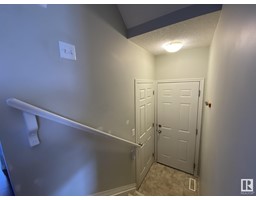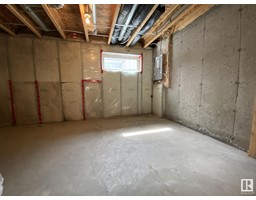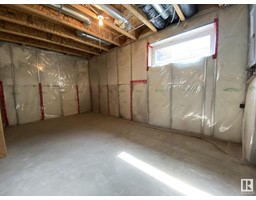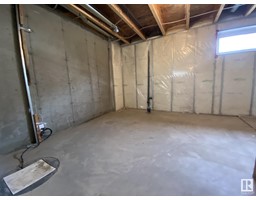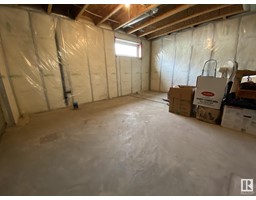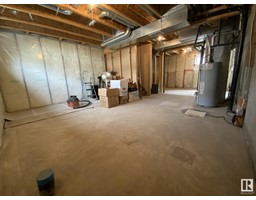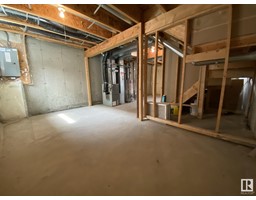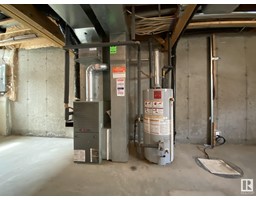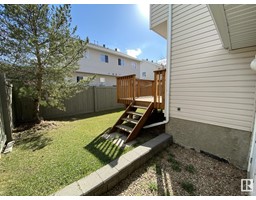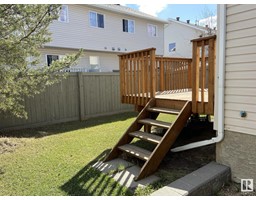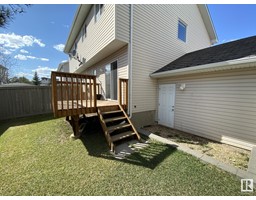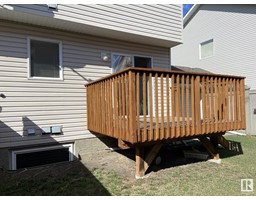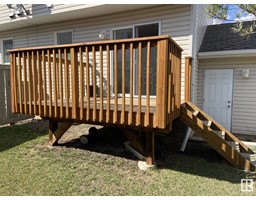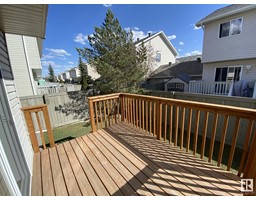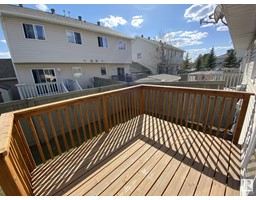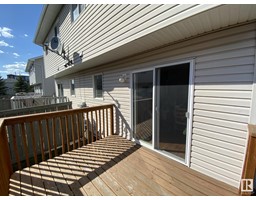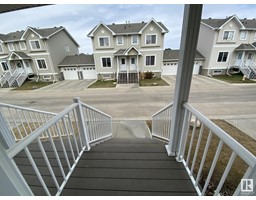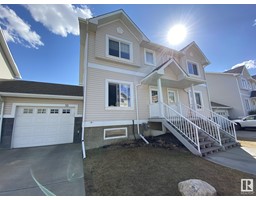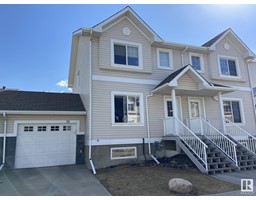#55 2503 24 St Nw, Edmonton, Alberta T6T 0B5
Posted: in
$275,000Maintenance, Landscaping, Property Management, Other, See Remarks
$291.38 Monthly
Maintenance, Landscaping, Property Management, Other, See Remarks
$291.38 MonthlyWelcome to this 3+Bdrms, 2Baths TOWNHOUSE w/a 11.6x19 SINGLE ATT. GARAGE with the potential of 1700Sq.Ft of Living Space in the complex SILVER BERRY VILLAGE! Upon entering you are greeted with LAMINATE FLOORING throughout the main floor. The cozy living room has a large front window for lots of natural light with the main floor Powder Room & LAUNDRY ROOM. The large open kitchen has 4 Black Appliances & a Dining Room area for 6+Guests looking onto through the patio doors to the new deck. The upper floor has 3 good sized bedrooms with a large WALK-IN CLOSET in the Primary Bedroom w/a full 4pc main Bathroom. The Unspoiled Basement has 2 Large windows for an additional 2Bdrms & a Roughed-In 4pc Bathroom area. The Fully Fenced backyard has a NEW PRESSURE TREATED DECK and grassy area for your children & pets to play. Walking distance to K-12 Schools with ETS Bus Stop with a 2min walk, and close to shopping & restaurants. Along with quick access to the Anthony Henday Drive! (id:45344)
Property Details
| MLS® Number | E4383953 |
| Property Type | Single Family |
| Neigbourhood | Silver Berry |
| Amenities Near By | Airport, Golf Course, Playground, Public Transit, Schools, Shopping |
| Community Features | Public Swimming Pool |
| Features | Private Setting, Flat Site, No Animal Home, No Smoking Home |
| Parking Space Total | 2 |
| Structure | Deck |
Building
| Bathroom Total | 2 |
| Bedrooms Total | 3 |
| Amenities | Vinyl Windows |
| Appliances | Dishwasher, Dryer, Garage Door Opener Remote(s), Garage Door Opener, Hood Fan, Microwave, Refrigerator, Satellite Dish, Stove, Washer, Window Coverings |
| Basement Development | Unfinished |
| Basement Type | Full (unfinished) |
| Constructed Date | 2006 |
| Construction Style Attachment | Attached |
| Fire Protection | Smoke Detectors |
| Half Bath Total | 1 |
| Heating Type | Forced Air |
| Stories Total | 2 |
| Size Interior | 108.1 M2 |
| Type | Row / Townhouse |
Parking
| Attached Garage | |
| See Remarks |
Land
| Acreage | No |
| Fence Type | Fence |
| Land Amenities | Airport, Golf Course, Playground, Public Transit, Schools, Shopping |
| Size Irregular | 234.98 |
| Size Total | 234.98 M2 |
| Size Total Text | 234.98 M2 |
Rooms
| Level | Type | Length | Width | Dimensions |
|---|---|---|---|---|
| Basement | Storage | Measurements not available | ||
| Basement | Utility Room | Measurements not available | ||
| Main Level | Living Room | 3.94 m | 3.86 m | 3.94 m x 3.86 m |
| Main Level | Dining Room | 2.9 m | 2.78 m | 2.9 m x 2.78 m |
| Main Level | Kitchen | 3.89 m | 2.43 m | 3.89 m x 2.43 m |
| Main Level | Laundry Room | 2.55 m | 1.61 m | 2.55 m x 1.61 m |
| Upper Level | Primary Bedroom | 3.94 m | 3.58 m | 3.94 m x 3.58 m |
| Upper Level | Bedroom 2 | 3.64 m | 2.45 m | 3.64 m x 2.45 m |
| Upper Level | Bedroom 3 | 2.75 m | 2.64 m | 2.75 m x 2.64 m |
https://www.realtor.ca/real-estate/26803566/55-2503-24-st-nw-edmonton-silver-berry

