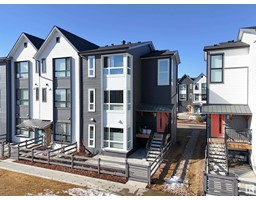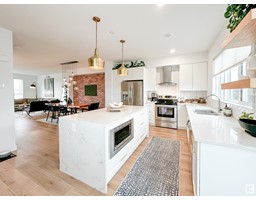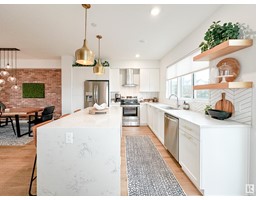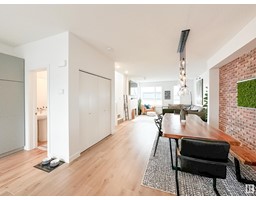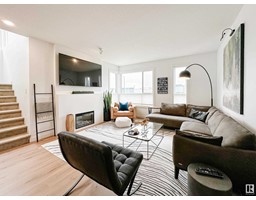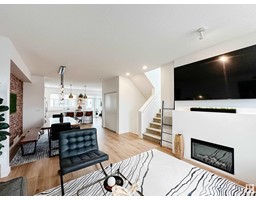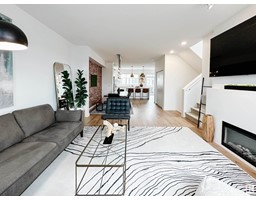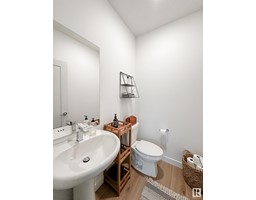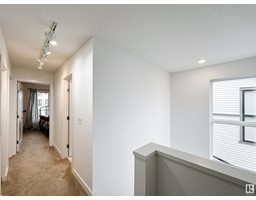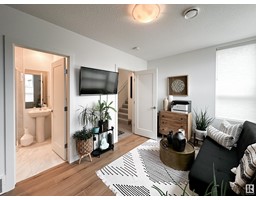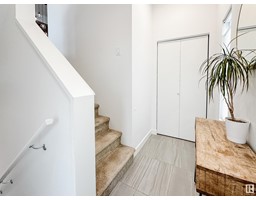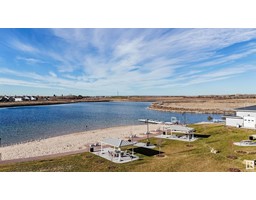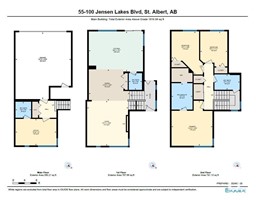#55 100 Jensen Lakes Bv, St. Albert, Alberta T8N 7H5
Posted: in
$524,900Maintenance, Exterior Maintenance, Insurance, Other, See Remarks
$226.68 Monthly
Maintenance, Exterior Maintenance, Insurance, Other, See Remarks
$226.68 MonthlyThis meticulously designed, high-end townhome in Jensen Lakes, ft. over 1,800 sqft of living space, 4 bedrooms, 3.5 bathrooms w/dbl attached garage. This end unit is loaded with premium upgrades & boasts tons of natural light from the oversized windows. The open concept main floor is perfect for entertaining the modern kitchen w/white cabinetry & gold accents ft. a large island w/waterfall quartz tops, SS appliances, built-in desk & beverage station & tons of storage. The dining area is defined w/stylish lighting, brick feature wall & living room features an electric fireplace. The 3rd floor hosts a primary retreat w/5pc ensuite & WIC, conveniently located laundry, 2nd & 3rd bedrooms, & 4pc main bath. On the ground floor you will find a 4th bedroom w/3pc ensuite ft. heated tile flooring & direct access to your DBL OS garage. Maintenance free living allows you time at the beach, swimming in the lake & enjoying the parks, pathways & amenities all in walking distance in stunning Jensen Lakes! (id:45344)
Property Details
| MLS® Number | E4378196 |
| Property Type | Single Family |
| Neigbourhood | Jensen Lakes |
| Amenities Near By | Playground, Public Transit, Schools, Shopping |
| Community Features | Lake Privileges |
| Features | See Remarks, Exterior Walls- 2x6" |
| Parking Space Total | 4 |
| Structure | Deck |
Building
| Bathroom Total | 4 |
| Bedrooms Total | 4 |
| Amenities | Ceiling - 9ft |
| Appliances | Dishwasher, Dryer, Garage Door Opener Remote(s), Garage Door Opener, Microwave, Refrigerator, Stove, Washer, Window Coverings, Wine Fridge |
| Basement Type | None |
| Constructed Date | 2019 |
| Construction Style Attachment | Attached |
| Cooling Type | Central Air Conditioning |
| Fireplace Fuel | Gas |
| Fireplace Present | Yes |
| Fireplace Type | Unknown |
| Half Bath Total | 1 |
| Heating Type | Forced Air |
| Stories Total | 3 |
| Size Interior | 168.99 M2 |
| Type | Row / Townhouse |
Parking
| Attached Garage |
Land
| Acreage | No |
| Land Amenities | Playground, Public Transit, Schools, Shopping |
| Size Irregular | 233.1 |
| Size Total | 233.1 M2 |
| Size Total Text | 233.1 M2 |
| Surface Water | Lake |
Rooms
| Level | Type | Length | Width | Dimensions |
|---|---|---|---|---|
| Lower Level | Bedroom 4 | Measurements not available | ||
| Main Level | Living Room | Measurements not available | ||
| Main Level | Dining Room | Measurements not available | ||
| Main Level | Kitchen | Measurements not available | ||
| Main Level | Primary Bedroom | Measurements not available | ||
| Main Level | Bedroom 2 | Measurements not available | ||
| Main Level | Bedroom 3 | Measurements not available |
https://www.realtor.ca/real-estate/26652176/55-100-jensen-lakes-bv-st-albert-jensen-lakes

