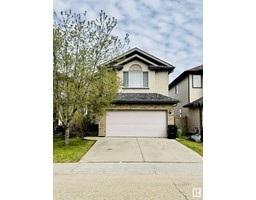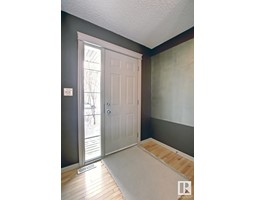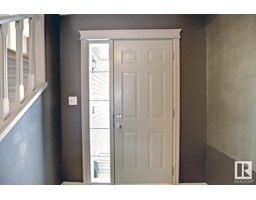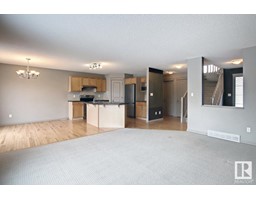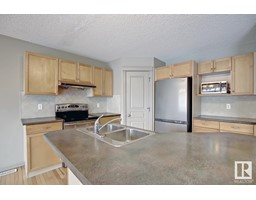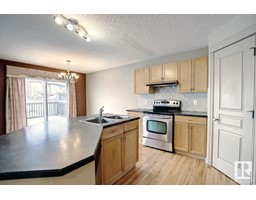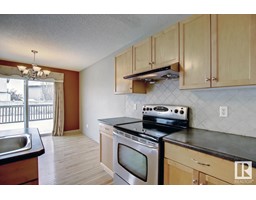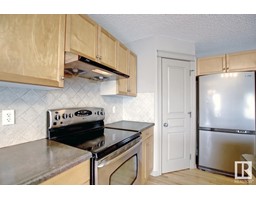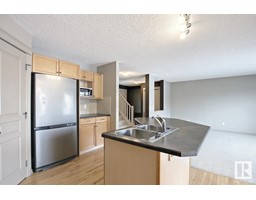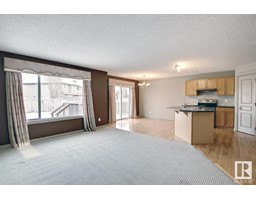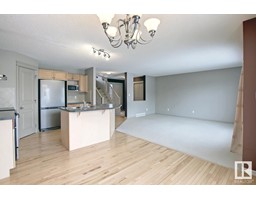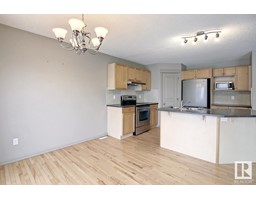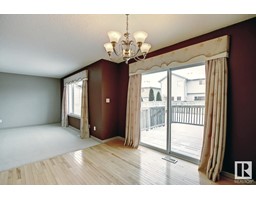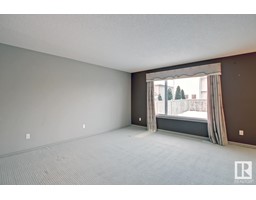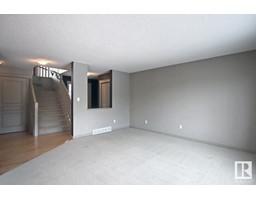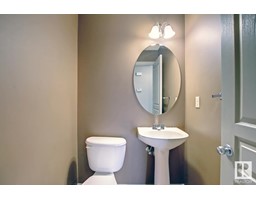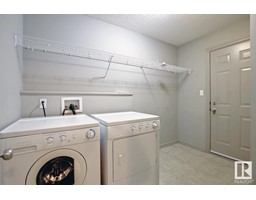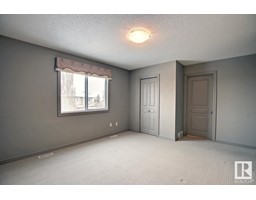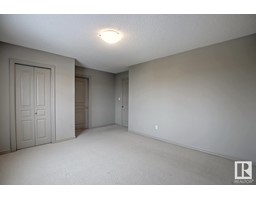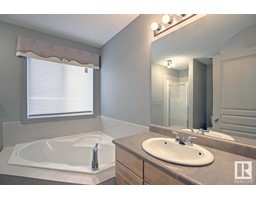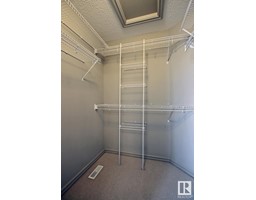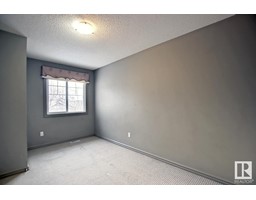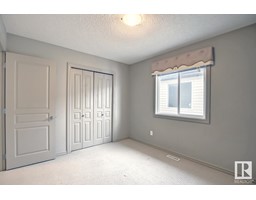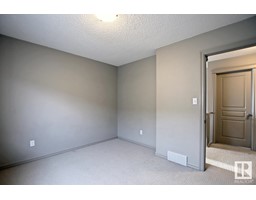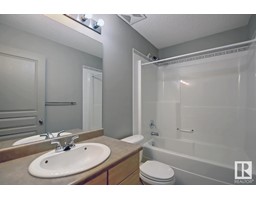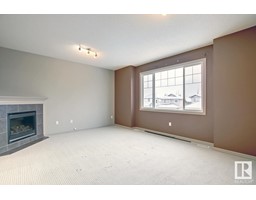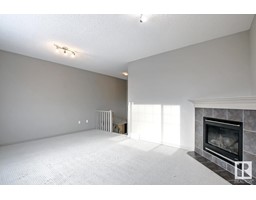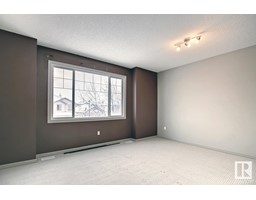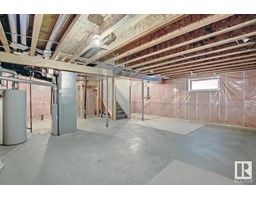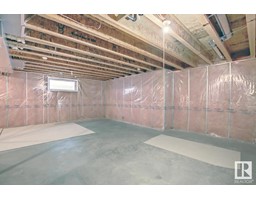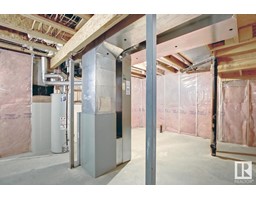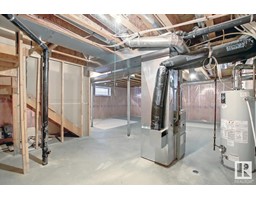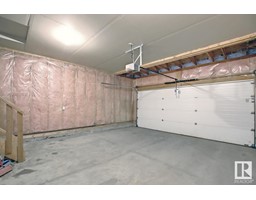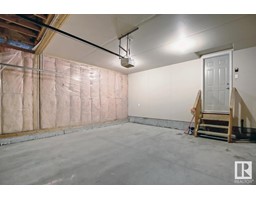548 Leger Wy Nw, Edmonton, Alberta T6R 3T5
Posted: in
$549,000
Welcome to your dream oasis! This stunning open-concept home boasts 1870 square feet of luxurious living space, perfect for both relaxation and entertainment. The main floor offers seamless flow for day-to-day living or hosting gatherings with loved ones. Enjoy the convenience of a half bath and MAIN floor LAUNDRY, making chores a breeze. Upstairs, unwind in the inviting BONUS ROOM featuring a cozy gas fireplace. Retreat to the Primary suite, complete with a walk-in closet and spa-like ensuite, while the two additional bedrooms provide ample space for rest and relaxation. With a double attached garage, your SUV stays pristine even during winter's worst. In the warmer months, the backyard beckons for BBQs and outdoor fun. Plus, the unfinished basement offers endless potential to customize to your heart's desire. Located near Edmonton's finest schools, shopping, dining, Terwillegar Rec Centre, and scenic walking trails, this home is the epitome of modern comfort and convenience. Welcome to your new haven! (id:45344)
Property Details
| MLS® Number | E4386209 |
| Property Type | Single Family |
| Neigbourhood | Leger |
| Amenities Near By | Playground, Schools, Shopping |
| Features | Exterior Walls- 2x6", Recreational |
| Parking Space Total | 4 |
| Structure | Deck |
Building
| Bathroom Total | 3 |
| Bedrooms Total | 3 |
| Amenities | Vinyl Windows |
| Appliances | Dishwasher, Dryer, Refrigerator, Stove, Washer |
| Basement Development | Unfinished |
| Basement Type | Full (unfinished) |
| Constructed Date | 2005 |
| Construction Style Attachment | Detached |
| Fire Protection | Smoke Detectors |
| Half Bath Total | 1 |
| Heating Type | Forced Air |
| Stories Total | 2 |
| Size Interior | 173.73 M2 |
| Type | House |
Parking
| Attached Garage |
Land
| Acreage | No |
| Fence Type | Fence |
| Land Amenities | Playground, Schools, Shopping |
| Size Irregular | 363.77 |
| Size Total | 363.77 M2 |
| Size Total Text | 363.77 M2 |
Rooms
| Level | Type | Length | Width | Dimensions |
|---|---|---|---|---|
| Main Level | Living Room | 4.29 m | 3.91 m | 4.29 m x 3.91 m |
| Main Level | Dining Room | 3.18 m | 2.68 m | 3.18 m x 2.68 m |
| Main Level | Kitchen | 3.06 m | 3.3 m | 3.06 m x 3.3 m |
| Upper Level | Family Room | 5.48 m | 4.38 m | 5.48 m x 4.38 m |
| Upper Level | Primary Bedroom | 4.29 m | 3.62 m | 4.29 m x 3.62 m |
| Upper Level | Bedroom 2 | 4.23 m | 2.73 m | 4.23 m x 2.73 m |
| Upper Level | Bedroom 3 | 3.39 m | 2.92 m | 3.39 m x 2.92 m |
https://www.realtor.ca/real-estate/26866067/548-leger-wy-nw-edmonton-leger

