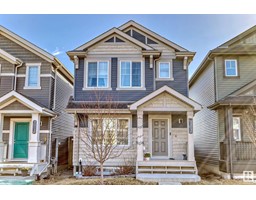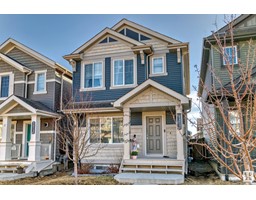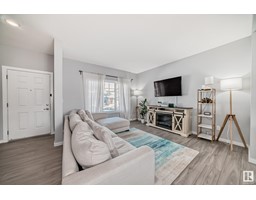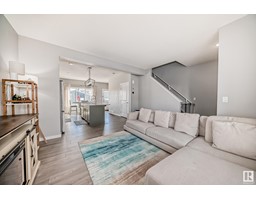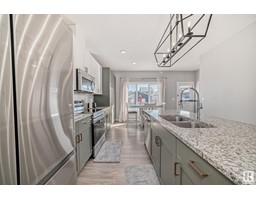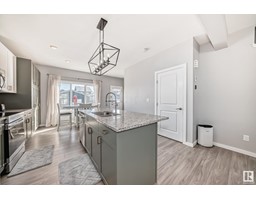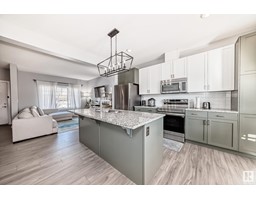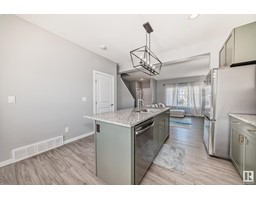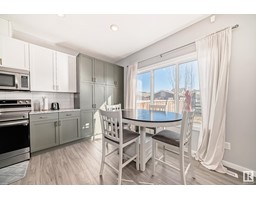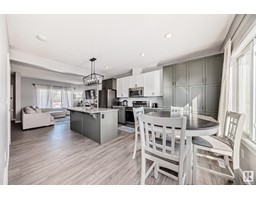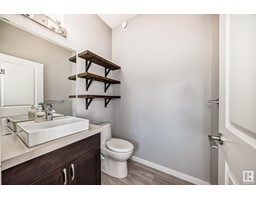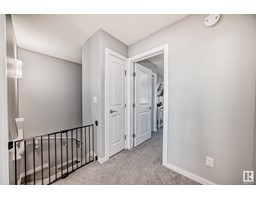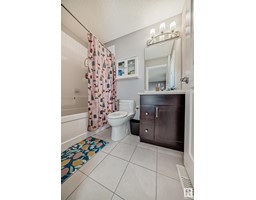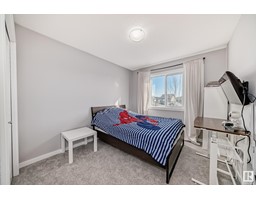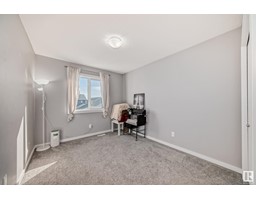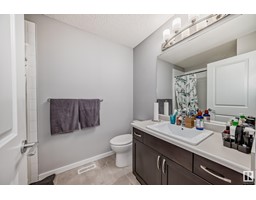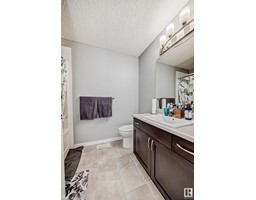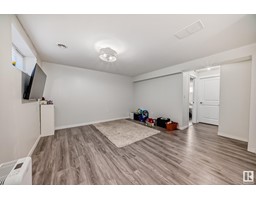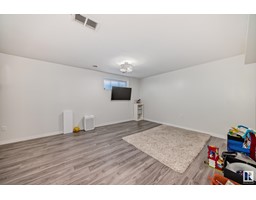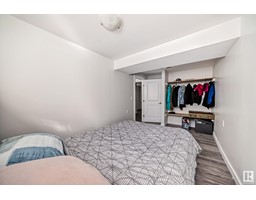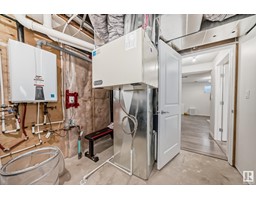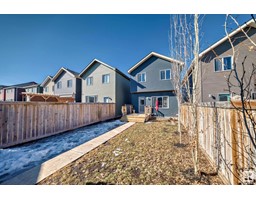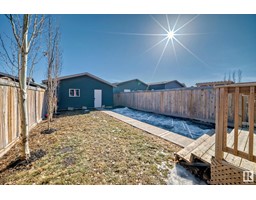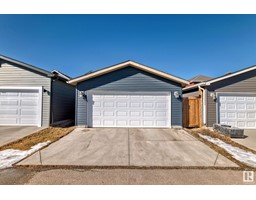5474 Crabapple Lo Sw, Edmonton, Alberta T6X 1S5
Posted: in
$468,500
Welcome to your dream home! This meticulously maintained single-family residence boasts 3 spacious bedrooms upstairs and a finished basement with 1 bedroom, providing ample space for your family to thrive. The heart of this home lies in its stunning kitchen. Picture yourself preparing meals in style with two-tone cabinets that strike the perfect balance between modern and timeless. Granite countertops add a touch of luxury, creating an inviting space for culinary adventures. Enjoy energy efficiency with a tankless water heater. New appliances await, promising both efficiency and convenience. The main floor features an open-concept layout, seamlessly connecting the kitchen, dining area, and living room. Natural light floods the space, creating an airy and welcoming ambiance. Entertain guests, host family gatherings, or simply unwind after a long daythe possibilities are endless. Dont miss out on this incredible opportunity to own a piece of The Orchards. (id:45344)
Property Details
| MLS® Number | E4377635 |
| Property Type | Single Family |
| Neigbourhood | Orchards At Ellerslie |
| Amenities Near By | Airport, Playground, Schools, Shopping |
| Features | Lane |
Building
| Bathroom Total | 3 |
| Bedrooms Total | 4 |
| Appliances | Dishwasher, Dryer, Garage Door Opener, Microwave Range Hood Combo, Refrigerator, Stove, Washer, Window Coverings |
| Basement Development | Finished |
| Basement Type | Full (finished) |
| Constructed Date | 2015 |
| Construction Style Attachment | Detached |
| Fire Protection | Smoke Detectors |
| Half Bath Total | 1 |
| Heating Type | Forced Air |
| Stories Total | 2 |
| Size Interior | 124.39 M2 |
| Type | House |
Parking
| Detached Garage |
Land
| Acreage | No |
| Fence Type | Fence |
| Land Amenities | Airport, Playground, Schools, Shopping |
| Size Irregular | 286.74 |
| Size Total | 286.74 M2 |
| Size Total Text | 286.74 M2 |
Rooms
| Level | Type | Length | Width | Dimensions |
|---|---|---|---|---|
| Basement | Bedroom 4 | Measurements not available | ||
| Main Level | Living Room | 3.64 m | 4.13 m | 3.64 m x 4.13 m |
| Main Level | Dining Room | Measurements not available | ||
| Upper Level | Primary Bedroom | Measurements not available | ||
| Upper Level | Bedroom 2 | Measurements not available | ||
| Upper Level | Bedroom 3 | Measurements not available |
https://www.realtor.ca/real-estate/26635385/5474-crabapple-lo-sw-edmonton-orchards-at-ellerslie

