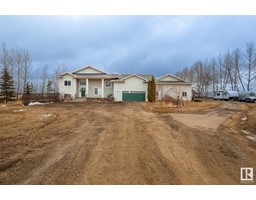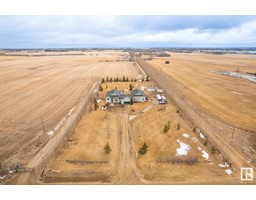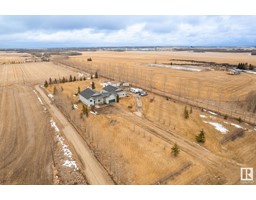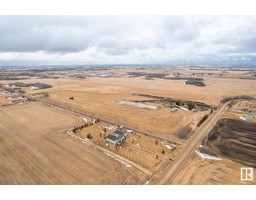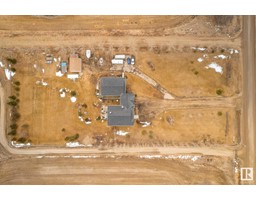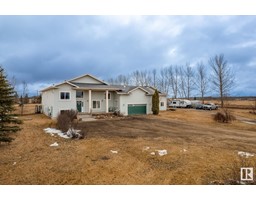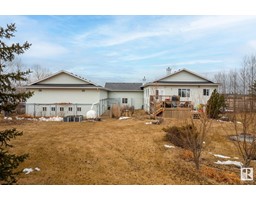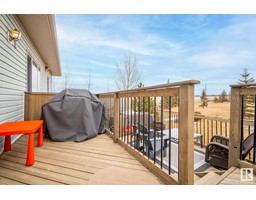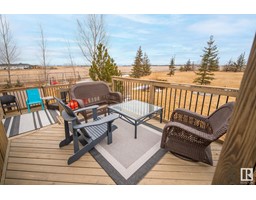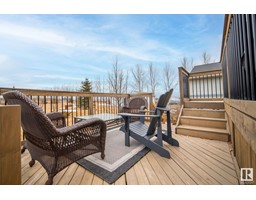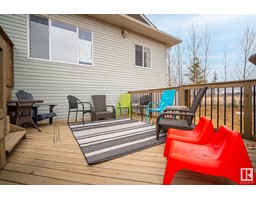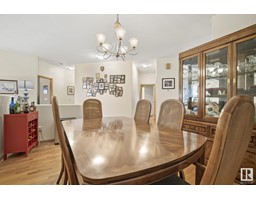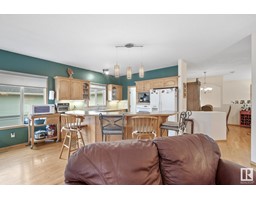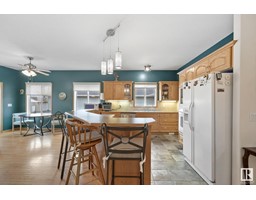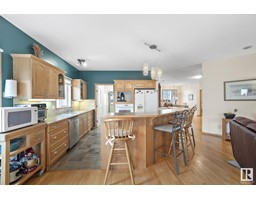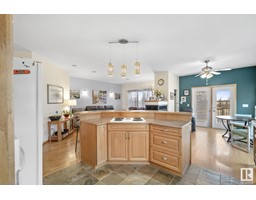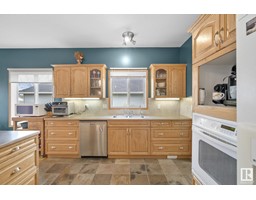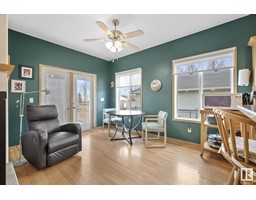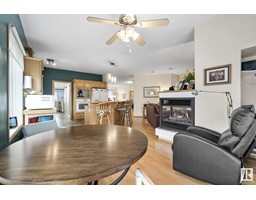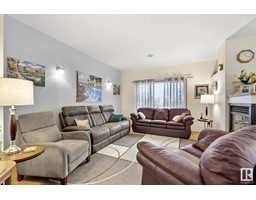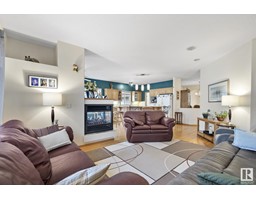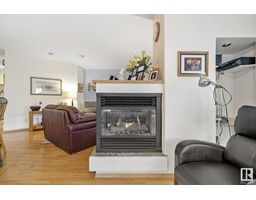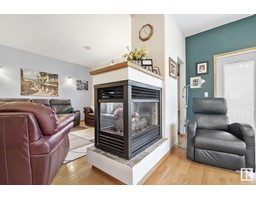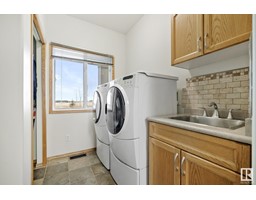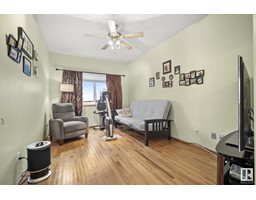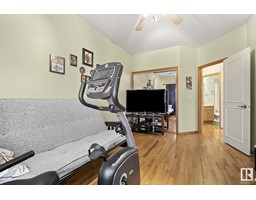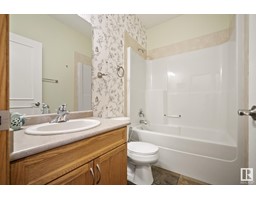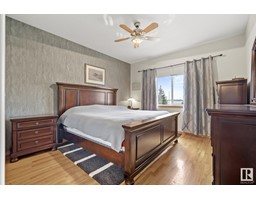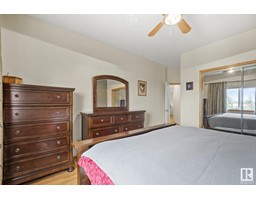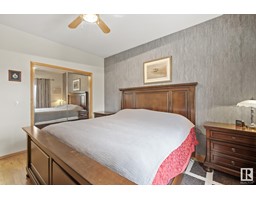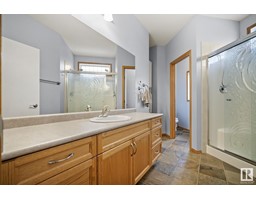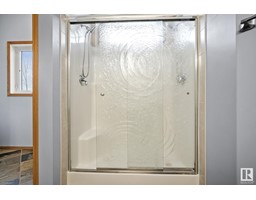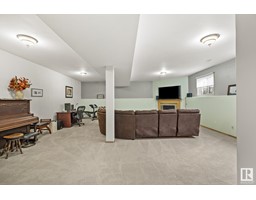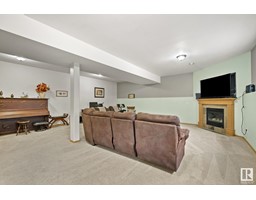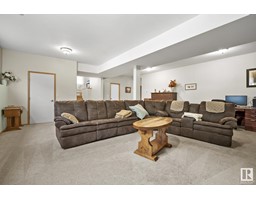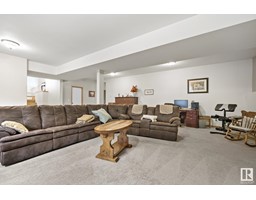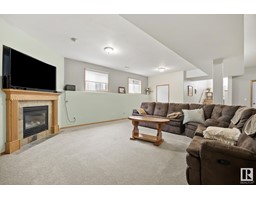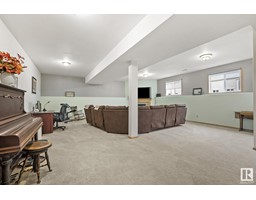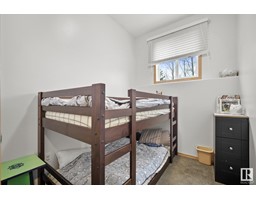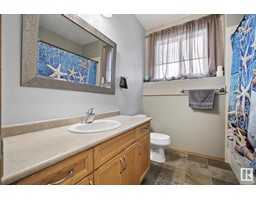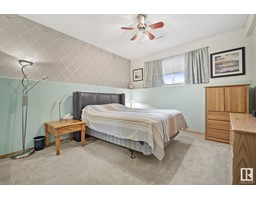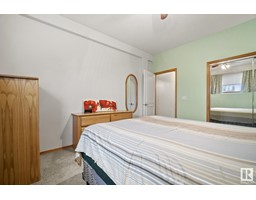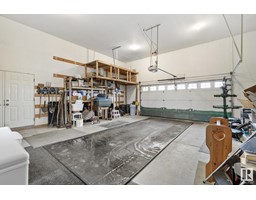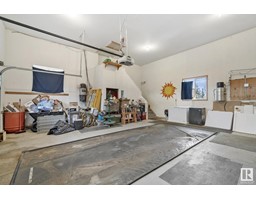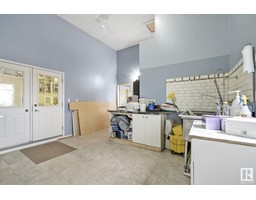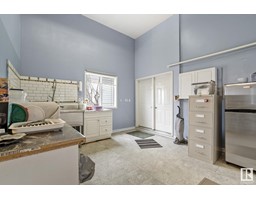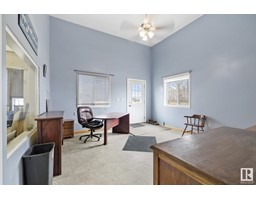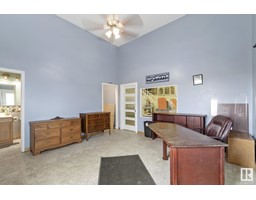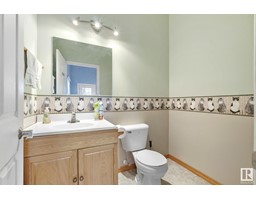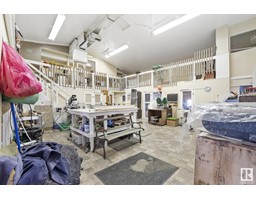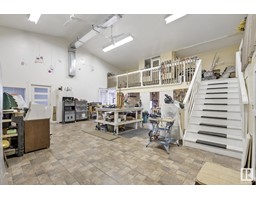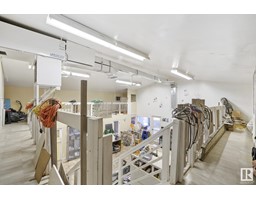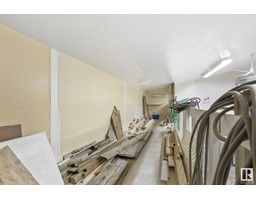54417 Rge Rd 261, Rural Sturgeon County, Alberta T8T 0X6
Posted: in
$820,000
Rare Find!! Rural paradise just 8 minutes from St. Albert. Custom built raised bungalow 1762 sqft with a fully finished basement. Enjoy the attached oversized double car garage (25.5 x 24.5), which connects to a fully heated office space with washroom and large 46 x 33 SHOP, which has in floor heating and a large HRV system. Property is fenced and has an additional double detached garage. Absolutely perfect set up for a home business. Bungalow offers an open concept, 9 ceilings, large living room with 3-sided gas fireplace, breakfast nook, large open kitchen, formal dining room, a good size bedroom, full bathroom, primary room with walk-in closet, spacious bathroom in-floor heating in all bathrooms. Downstairs you will find a large open rec room with gas fireplace, 2 large bedrooms, full bathroom, office space, in floor heating. The fenced backyard has a beautiful two tired deck, professional landscaped, plenty of flat open grass. Drilled well, 2 septic tank and fields. 2.47 acres out of subdivision! (id:45344)
Property Details
| MLS® Number | E4378342 |
| Property Type | Single Family |
| Features | Level |
| Structure | Deck |
Building
| Bathroom Total | 3 |
| Bedrooms Total | 4 |
| Amenities | Ceiling - 9ft |
| Appliances | Dishwasher, Dryer, Freezer, Garage Door Opener Remote(s), Garage Door Opener, Refrigerator, Storage Shed, Stove, Washer, Window Coverings, See Remarks |
| Architectural Style | Raised Bungalow |
| Basement Development | Finished |
| Basement Type | Full (finished) |
| Constructed Date | 2002 |
| Construction Style Attachment | Detached |
| Fireplace Fuel | Gas |
| Fireplace Present | Yes |
| Fireplace Type | Unknown |
| Heating Type | Forced Air, In Floor Heating |
| Stories Total | 1 |
| Size Interior | 163.7 M2 |
| Type | House |
Parking
| Attached Garage | |
| Detached Garage | |
| Oversize |
Land
| Acreage | Yes |
| Fence Type | Fence |
| Size Irregular | 2.47 |
| Size Total | 2.47 Ac |
| Size Total Text | 2.47 Ac |
Rooms
| Level | Type | Length | Width | Dimensions |
|---|---|---|---|---|
| Lower Level | Bedroom 3 | 5.3 m | 2.9 m | 5.3 m x 2.9 m |
| Lower Level | Bedroom 4 | 3.6 m | 3.9 m | 3.6 m x 3.9 m |
| Lower Level | Recreation Room | 7.4 m | 7.2 m | 7.4 m x 7.2 m |
| Lower Level | Office | 2.4 m | 2 m | 2.4 m x 2 m |
| Main Level | Living Room | 7.07 m | 4.02 m | 7.07 m x 4.02 m |
| Main Level | Dining Room | 3.37 m | 3.92 m | 3.37 m x 3.92 m |
| Main Level | Kitchen | 4.06 m | 3.51 m | 4.06 m x 3.51 m |
| Main Level | Primary Bedroom | 3.97 m | 3.62 m | 3.97 m x 3.62 m |
| Main Level | Bedroom 2 | 4.93 m | 3.08 m | 4.93 m x 3.08 m |
| Main Level | Breakfast | 3.33 m | 3.51 m | 3.33 m x 3.51 m |
https://www.realtor.ca/real-estate/26655670/54417-rge-rd-261-rural-sturgeon-county-none

