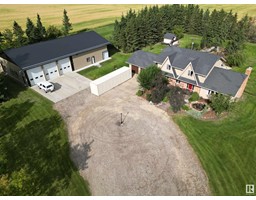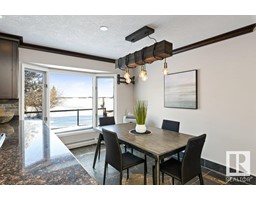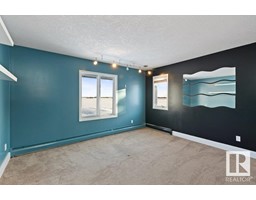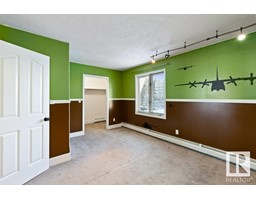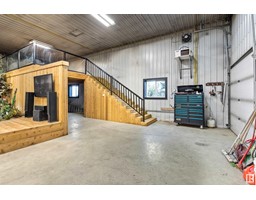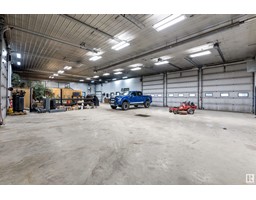54307 Rge Rd 263, Rural Sturgeon County, Alberta T8T 1B4
Posted: in
$979,900
Welcome to this amazing 2 storey WITH HUGE SHOP on 3.64 acres! Just off the entrance is the living room w/ VAULTED CEILINGS. French doors open to the family room w/ a gas f/p & sliding doors to the back deck! The kitchen is off the family room & has full height cabinetry, pot lighting, crown molding, under cabinet lighting & stainless steel appliances. The dining room has a large bay window, letting in lots of natural light. Completing the main floor is a den, bedroom, 4pce bath & laundry room. There are 4 bedrooms upstairs, a 5pce bath & a 4pce ensuite. The FULLY FINISHED BASEMENT has a large rec room, 6th bedroom, den & 3pce bathroom. A triple attached garage completes the home! The 4,932 sqft shop is what dreams are made of! It is heated, has drive through doors and mezzanine. This property is finished w/ gorgeous landscaping including a large pond w/ waterfall! JUST MINUTES TO ST. ALBERT! (id:45344)
Property Details
| MLS® Number | E4377288 |
| Property Type | Single Family |
| Amenities Near By | Golf Course |
| Features | See Remarks, Flat Site |
| Structure | Deck |
Building
| Bathroom Total | 4 |
| Bedrooms Total | 6 |
| Appliances | Alarm System, Dishwasher, Dryer, Garage Door Opener Remote(s), Garage Door Opener, Microwave, Refrigerator, Stove, Washer |
| Basement Development | Finished |
| Basement Type | Full (finished) |
| Constructed Date | 1982 |
| Construction Style Attachment | Detached |
| Fireplace Fuel | Gas |
| Fireplace Present | Yes |
| Fireplace Type | Unknown |
| Heating Type | Hot Water Radiator Heat |
| Stories Total | 2 |
| Size Interior | 266.2 M2 |
| Type | House |
Parking
| Attached Garage |
Land
| Acreage | Yes |
| Land Amenities | Golf Course |
| Size Irregular | 3.64 |
| Size Total | 3.64 Ac |
| Size Total Text | 3.64 Ac |
Rooms
| Level | Type | Length | Width | Dimensions |
|---|---|---|---|---|
| Basement | Bedroom 5 | 3.9 m | 5.54 m | 3.9 m x 5.54 m |
| Basement | Recreation Room | 7.91 m | 10.24 m | 7.91 m x 10.24 m |
| Main Level | Living Room | 4.19 m | 5.77 m | 4.19 m x 5.77 m |
| Main Level | Dining Room | 4.62 m | 3.03 m | 4.62 m x 3.03 m |
| Main Level | Kitchen | 4.51 m | 3.74 m | 4.51 m x 3.74 m |
| Main Level | Family Room | 4.66 m | 5.77 m | 4.66 m x 5.77 m |
| Main Level | Den | 3.74 m | 3.68 m | 3.74 m x 3.68 m |
| Main Level | Bedroom 6 | 3.64 m | 3.68 m | 3.64 m x 3.68 m |
| Upper Level | Primary Bedroom | 4.39 m | 4.39 m | 4.39 m x 4.39 m |
| Upper Level | Bedroom 2 | 3.47 m | 4.57 m | 3.47 m x 4.57 m |
| Upper Level | Bedroom 3 | 3.47 m | 3.59 m | 3.47 m x 3.59 m |
| Upper Level | Bedroom 4 | 4.22 m | 4.18 m | 4.22 m x 4.18 m |
https://www.realtor.ca/real-estate/26628794/54307-rge-rd-263-rural-sturgeon-county-none

