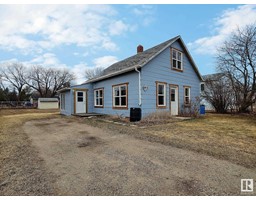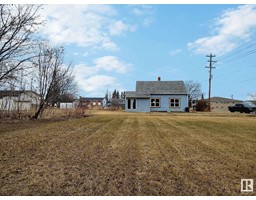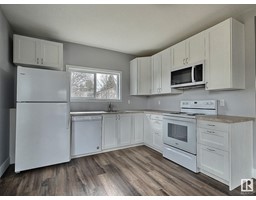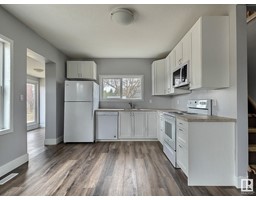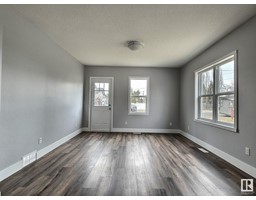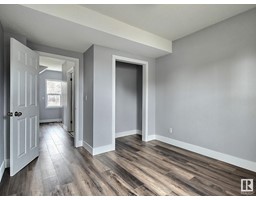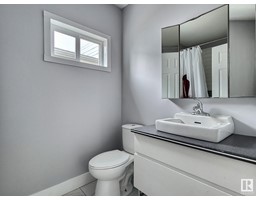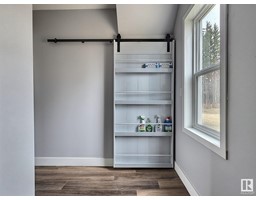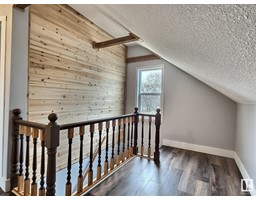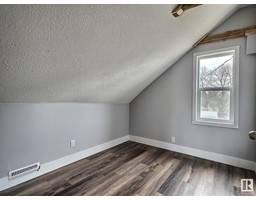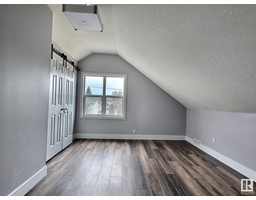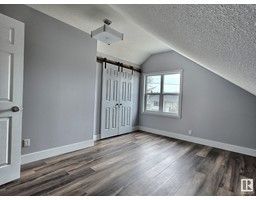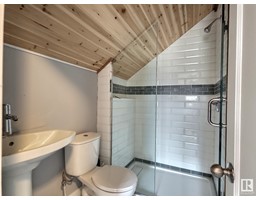5418 51 St, St. Paul Town, Alberta T0A 3A1
Posted: in
$244,000
Renovated home on two lots! This property is an excellent opportunity for a first-time buyer looking for a move-in ready home or an investor looking for a solid one-and-a-half-story home sitting on two titled lots. The home has been completely renovated, including the insulation, electrical and plumbing. You enter the home into a large bright foyer with excellent storage potential or can be used as a cute little sitting room with its two large south-facing windows. The new kitchen with all new appliances is open to the main floor. The primary bedroom, a full bathroom, and laundry hookups are also located on the main floor, with two bedrooms and a three-piece bathroom upstairs. The outside is a blank slate that could be great for kids, pets or entertaining. With the second lot, there's potential to add to the current home or build a large garage/shop. For the investor, the extra lot can be flipped or used to build another home to add to your portfolio! Whatever you decide, this property is a must see! (id:45344)
Property Details
| MLS® Number | E4384030 |
| Property Type | Single Family |
| Neigbourhood | St. Paul Town |
| Amenities Near By | Golf Course, Playground, Public Transit, Schools, Shopping |
| Community Features | Public Swimming Pool |
| Features | See Remarks, Flat Site, No Back Lane, Level |
Building
| Bathroom Total | 2 |
| Bedrooms Total | 3 |
| Appliances | Dishwasher, Microwave Range Hood Combo, Refrigerator, Storage Shed, Stove |
| Basement Development | Unfinished |
| Basement Type | See Remarks (unfinished) |
| Constructed Date | 1938 |
| Construction Style Attachment | Detached |
| Heating Type | Forced Air |
| Stories Total | 2 |
| Size Interior | 91.36 M2 |
| Type | House |
Land
| Acreage | No |
| Fence Type | Fence |
| Land Amenities | Golf Course, Playground, Public Transit, Schools, Shopping |
Rooms
| Level | Type | Length | Width | Dimensions |
|---|---|---|---|---|
| Main Level | Living Room | 4.5 m | 3.73 m | 4.5 m x 3.73 m |
| Main Level | Kitchen | 3.34 m | 2.15 m | 3.34 m x 2.15 m |
| Main Level | Primary Bedroom | 3.15 m | 3.14 m | 3.15 m x 3.14 m |
| Main Level | Laundry Room | 1.76 m | 1.61 m | 1.76 m x 1.61 m |
| Main Level | Other | 2.63 m | 1.43 m | 2.63 m x 1.43 m |
| Upper Level | Bedroom 2 | 4.29 m | 2.17 m | 4.29 m x 2.17 m |
| Upper Level | Bedroom 3 | 2.89 m | 1.81 m | 2.89 m x 1.81 m |
https://www.realtor.ca/real-estate/26804620/5418-51-st-st-paul-town-st-paul-town

