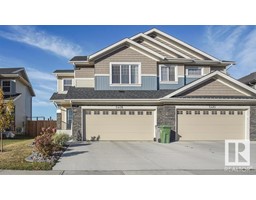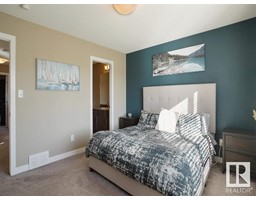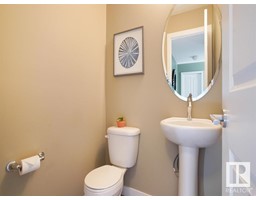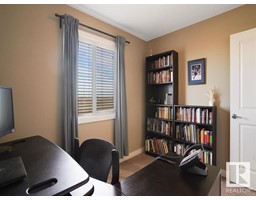5408 67 St, Beaumont, Alberta T4X 2A2
Posted: in
$399,000
This impeccably maintained half duplex in the quiet neighborhood of Eaglemont Heights is sure to catch your eye! Engineered hardwood on the main floor, quartz counter tops throughout, and a west facing back yard are to name a few features! The front and back yard are fully landscaped with well thought out, low maintenance perennial plants and shrubs, and if the large driveway isnt enough space for your guest, there is ample street parking in front of the park across the street! Inside, the upper floor of home features 3 bedrooms, bonus room & laundry. The primary bedroom ensuite is equip with a large shower while the secondary full bath has a tub/shower. On the main floor, the open concept living, dining &kitchen is perfect for entertaining. Flooding with natural light, from morning sun in the primary bedroom and bonus room, to afternoon sun in the living/dining, you will always find a wonderful spot to relax. Last, the oversized double attached garage has epoxy floors and a hose bib. (id:45344)
Property Details
| MLS® Number | E4383418 |
| Property Type | Single Family |
| Neigbourhood | Eaglemont Heights |
| Amenities Near By | Airport, Schools |
| Features | No Smoking Home, Environmental Reserve |
| Parking Space Total | 4 |
| Structure | Deck, Fire Pit |
Building
| Bathroom Total | 3 |
| Bedrooms Total | 3 |
| Amenities | Vinyl Windows |
| Appliances | Dishwasher, Dryer, Garburator, Microwave, Refrigerator, Storage Shed, Stove, Washer, Window Coverings |
| Basement Development | Unfinished |
| Basement Type | None (unfinished) |
| Constructed Date | 2018 |
| Construction Style Attachment | Semi-detached |
| Cooling Type | Central Air Conditioning |
| Fire Protection | Smoke Detectors |
| Half Bath Total | 1 |
| Heating Type | Forced Air |
| Stories Total | 2 |
| Size Interior | 142.85 M2 |
| Type | Duplex |
Parking
| Attached Garage |
Land
| Acreage | No |
| Fence Type | Fence |
| Land Amenities | Airport, Schools |
| Size Irregular | 408.77 |
| Size Total | 408.77 M2 |
| Size Total Text | 408.77 M2 |
Rooms
| Level | Type | Length | Width | Dimensions |
|---|---|---|---|---|
| Main Level | Living Room | Measurements not available | ||
| Main Level | Kitchen | Measurements not available | ||
| Upper Level | Den | Measurements not available | ||
| Upper Level | Primary Bedroom | Measurements not available | ||
| Upper Level | Bedroom 2 | Measurements not available | ||
| Upper Level | Bedroom 3 | Measurements not available |
https://www.realtor.ca/real-estate/26787190/5408-67-st-beaumont-eaglemont-heights





























