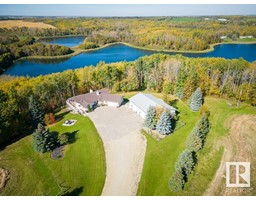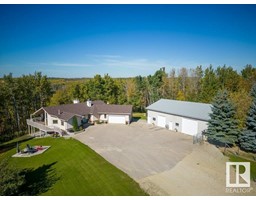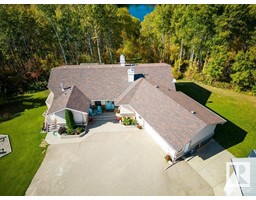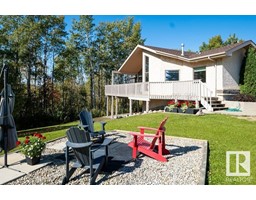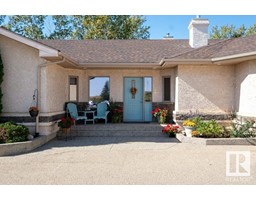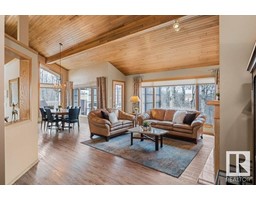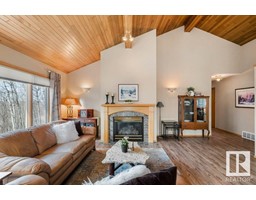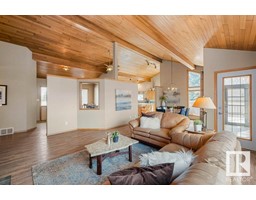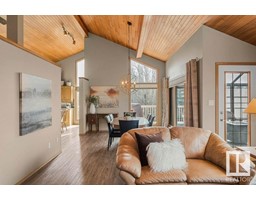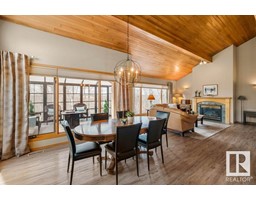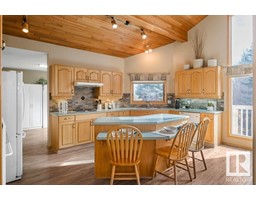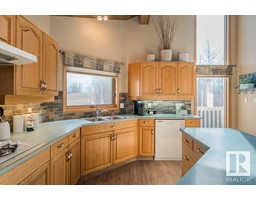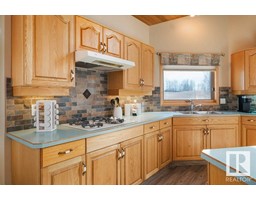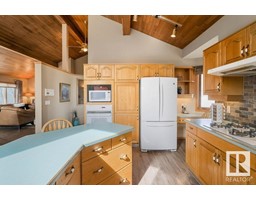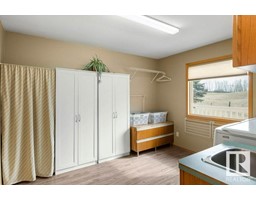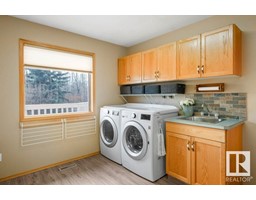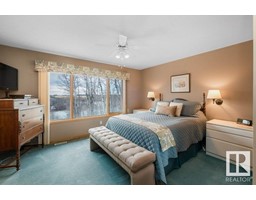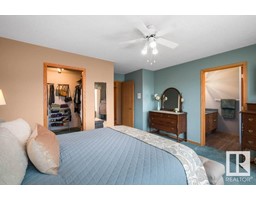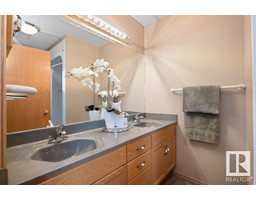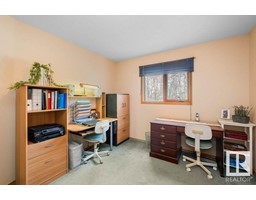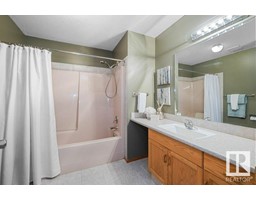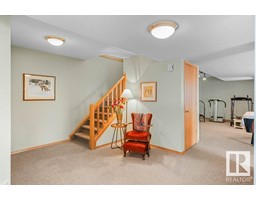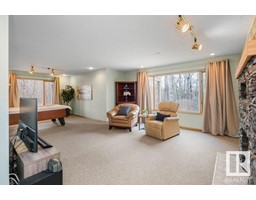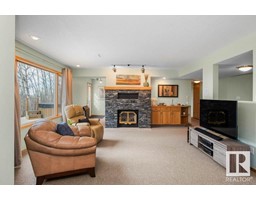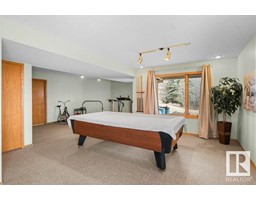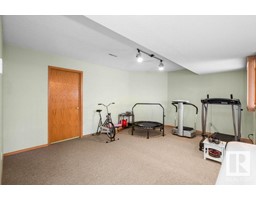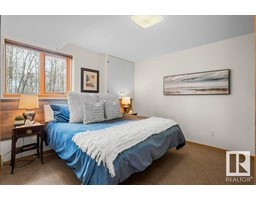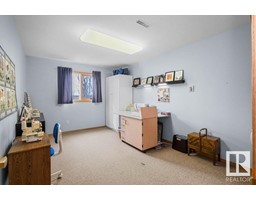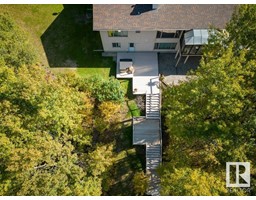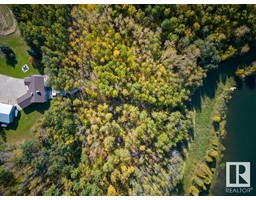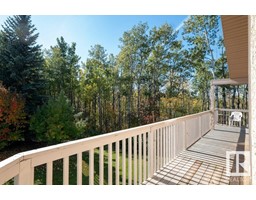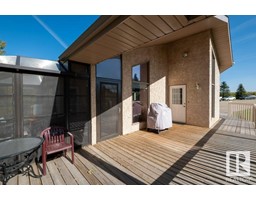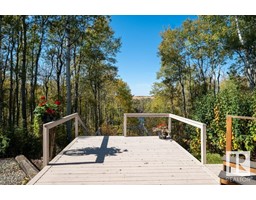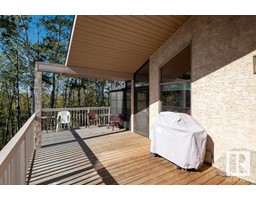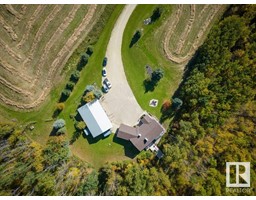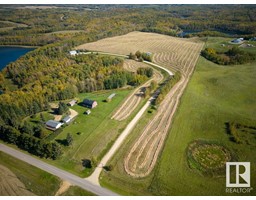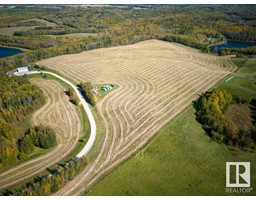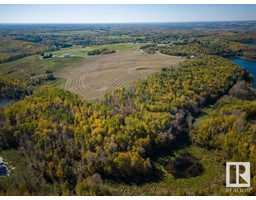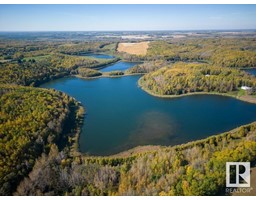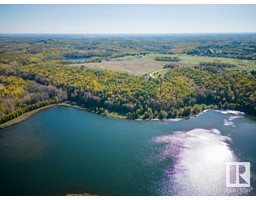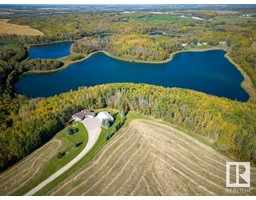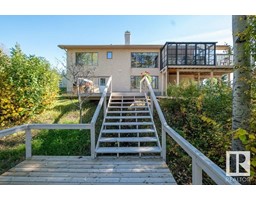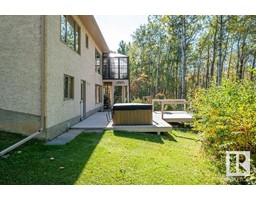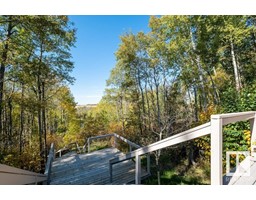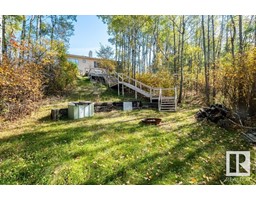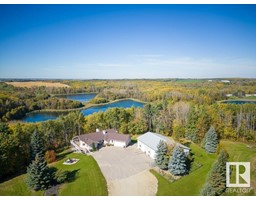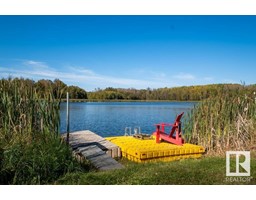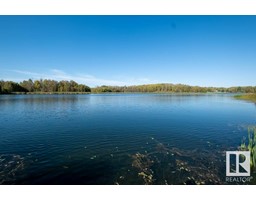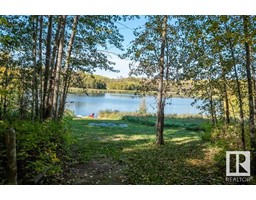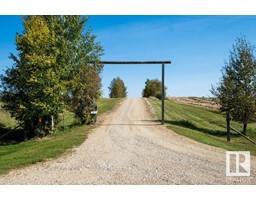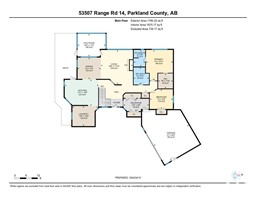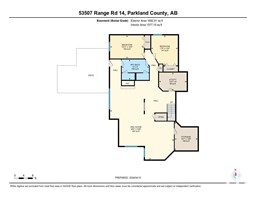53507 Rr 14, Rural Parkland County, Alberta T7Y 0B5
Posted: in
$1,399,900
Straight out of a magazine! Located in the beautiful Glory Hills /Chickaoo Area on a quiet road, this property has 90 acres of adventure for your family. Drive in on the long private driveway and feel the stress melt away! Open areas, trees, hills, quad trails, birds, and BEST OF ALL your own LAKE, with no public access. Enjoy stunning lake views from your living room, sunroom & bedroom every day! There are 2 pear trees, 2 apple trees & raspberry bushes too! The home has lots to offer with 4 bedrooms, 3 baths, luxury vinyl plank flooring, & a walk-out basement. Plus a large rec room, lots of storage, and an oversized double attached garage PLUS 60 x 40 Building (not heated) with a paved floor to store those acreage toys you will need! There are 2 fireplaces, main floor laundry, & vaulted cedar ceilings. A new boiler was installed in 2019, w/in floor heating bsmt/garage floor. (id:45344)
Property Details
| MLS® Number | E4381346 |
| Property Type | Single Family |
| Amenities Near By | Park, Schools |
| Community Features | Lake Privileges, Fishing |
| Features | Hillside, Private Setting, See Remarks, Rolling, Subdividable Lot, No Smoking Home, Environmental Reserve |
| Parking Space Total | 20 |
| Structure | Deck, Dog Run - Fenced In, Fire Pit |
| View Type | Lake View |
| Water Front Type | Waterfront On Lake |
Building
| Bathroom Total | 3 |
| Bedrooms Total | 4 |
| Appliances | Dishwasher, Dryer, Garage Door Opener Remote(s), Garage Door Opener, Hood Fan, Oven - Built-in, Refrigerator, Stove, Central Vacuum, Washer, See Remarks |
| Architectural Style | Hillside Bungalow |
| Basement Development | Finished |
| Basement Type | Full (finished) |
| Ceiling Type | Vaulted |
| Constructed Date | 1993 |
| Construction Style Attachment | Detached |
| Fire Protection | Smoke Detectors |
| Heating Type | In Floor Heating, See Remarks |
| Stories Total | 1 |
| Size Interior | 165.39 M2 |
| Type | House |
Parking
| Attached Garage |
Land
| Access Type | Boat Access |
| Acreage | Yes |
| Fronts On | Waterfront |
| Land Amenities | Park, Schools |
| Size Irregular | 90 |
| Size Total | 90 Ac |
| Size Total Text | 90 Ac |
| Surface Water | Lake |
Rooms
| Level | Type | Length | Width | Dimensions |
|---|---|---|---|---|
| Basement | Family Room | 8.58 m | 10.5 m | 8.58 m x 10.5 m |
| Basement | Bedroom 3 | 3.57 m | 4.03 m | 3.57 m x 4.03 m |
| Basement | Bedroom 4 | 4.55 m | 3.11 m | 4.55 m x 3.11 m |
| Basement | Storage | 3.09 m | 3.81 m | 3.09 m x 3.81 m |
| Basement | Utility Room | 3.72 m | 2.45 m | 3.72 m x 2.45 m |
| Main Level | Living Room | 5.42 m | 5.07 m | 5.42 m x 5.07 m |
| Main Level | Dining Room | 3.44 m | 3.66 m | 3.44 m x 3.66 m |
| Main Level | Kitchen | 4.19 m | 5.36 m | 4.19 m x 5.36 m |
| Main Level | Primary Bedroom | 4.84 m | 4.26 m | 4.84 m x 4.26 m |
| Main Level | Bedroom 2 | 3.12 m | 3.65 m | 3.12 m x 3.65 m |
| Main Level | Mud Room | 1.96 m | 4.05 m | 1.96 m x 4.05 m |
| Main Level | Laundry Room | 3.18 m | 4.08 m | 3.18 m x 4.08 m |
| Main Level | Sunroom | 3.58 m | 4.41 m | 3.58 m x 4.41 m |
https://www.realtor.ca/real-estate/26734465/53507-rr-14-rural-parkland-county-none

