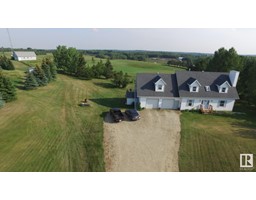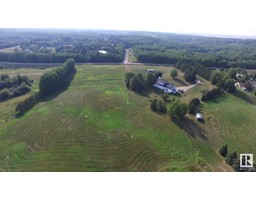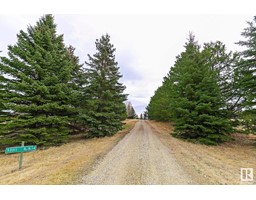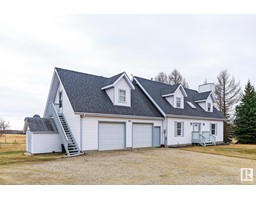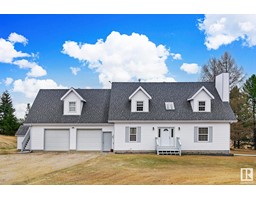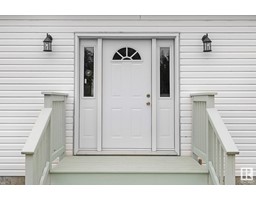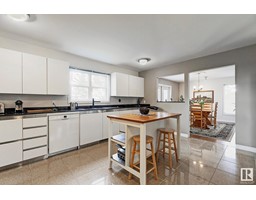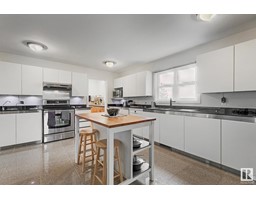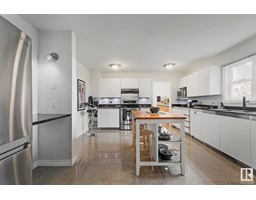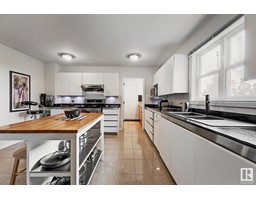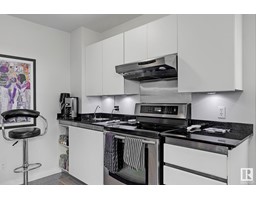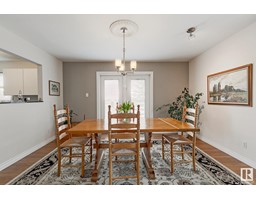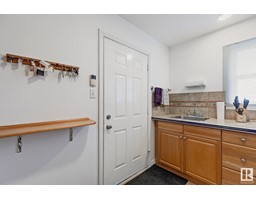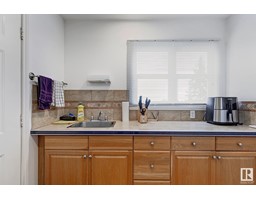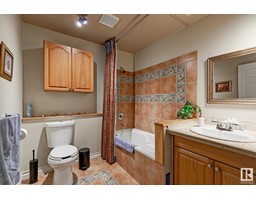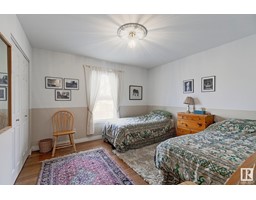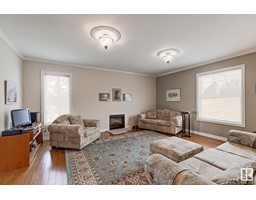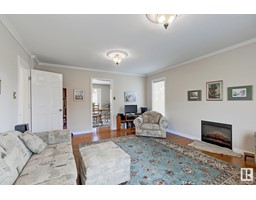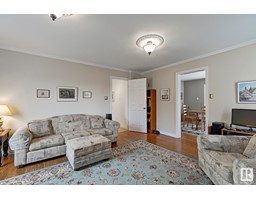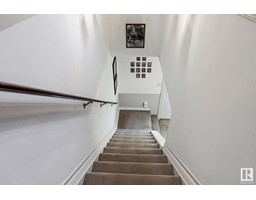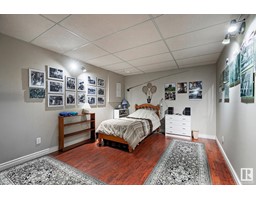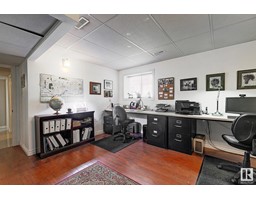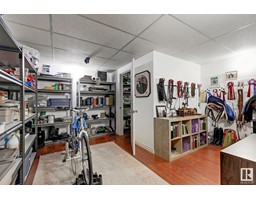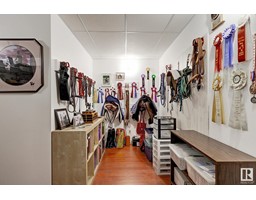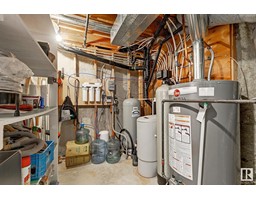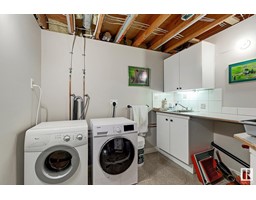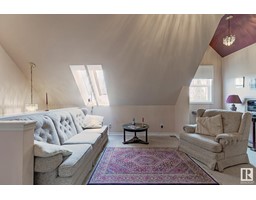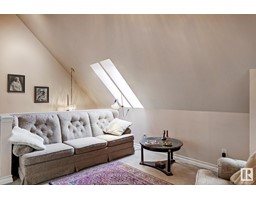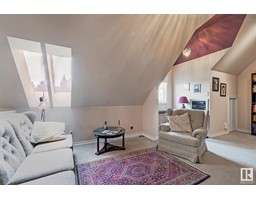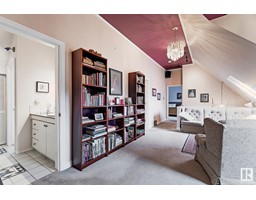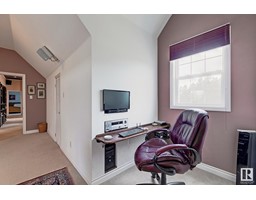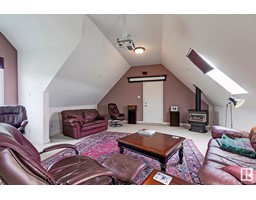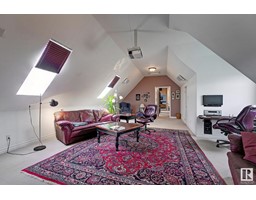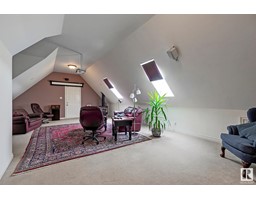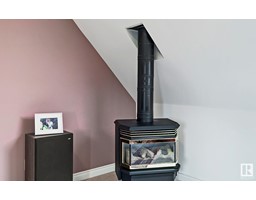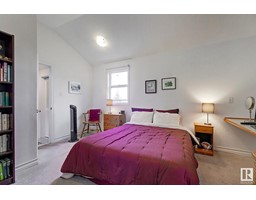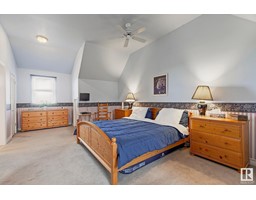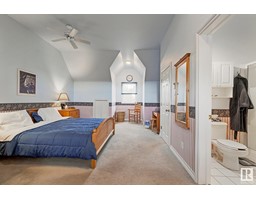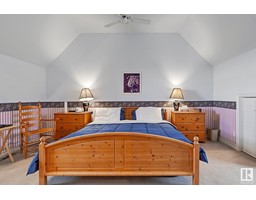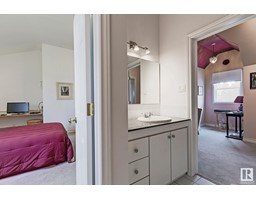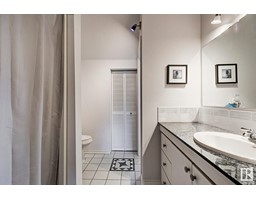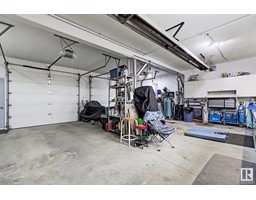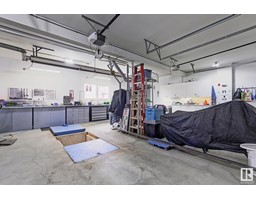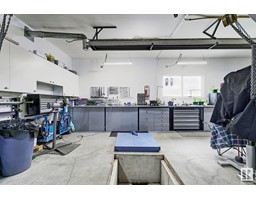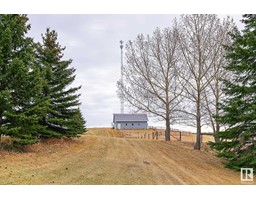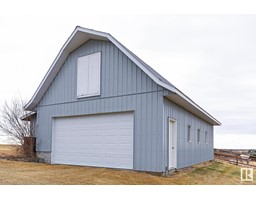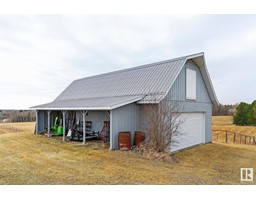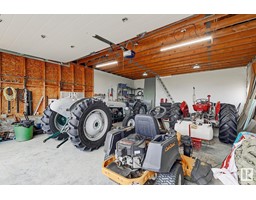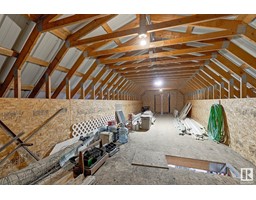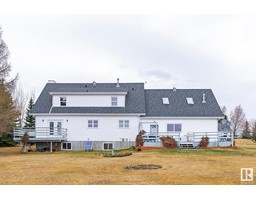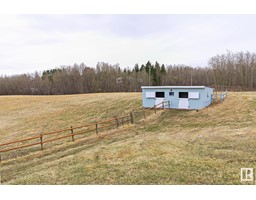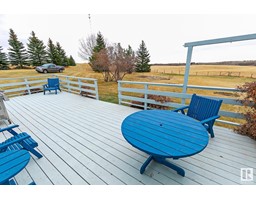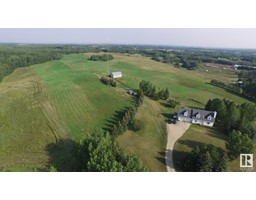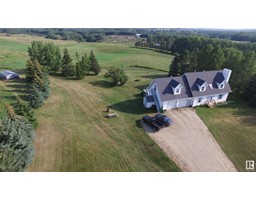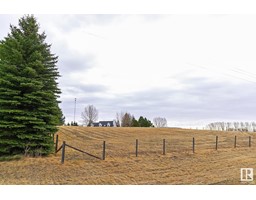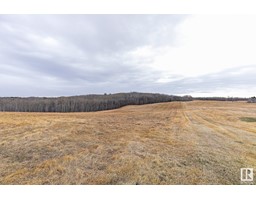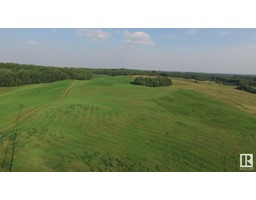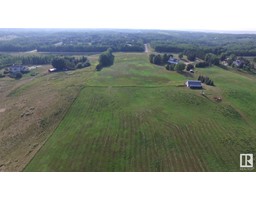53311 Range Rd 14, Rural Parkland County, Alberta T7Y 0C2
Posted: in
$975,000
2470 sq ft,solid built,Cape Cod style 2 story,c Clean!!,well maintained home,fully finished on 3 levels,located on 39 acres,(29 acres in hay),partially fenced for horses,PVC cased drilled well.5 bedrms,3 baths,rough in for a bathrm in the bsmt.Lge roomy kitchen,island and plenty of cupboards,lge counter space,open plan to comfortable DR.Cozy LR on the main level,with bamboo flooring.Foyer has granite flooring,with medallion insert.Upper level has lge MB with ensuite,the massive bonus room has projector and screen and surround sound,free standing gas fireplace.This room could be converted into a lge bdrm with its own outside entrance.The fully finished bsmt has 2 bedrms,lots of storage.Bathrm roughed in.29'x25' att garage,radiant heater,220v power,8' high garage door,engine hoist,oil changing pit,compressor,sink,elect panel...Barn/shop,24'x40',10' ceiling,12'x40' loft.2 stall stable.Internet tower provides free hi-speed internet.Stunning acreage,18 minutes to west Edm.Much more info...,but no more space. (id:45344)
Property Details
| MLS® Number | E4384658 |
| Property Type | Single Family |
| Amenities Near By | Schools |
| Features | See Remarks, Rolling, Exterior Walls- 2x6", No Smoking Home, Skylight |
| Parking Space Total | 8 |
Building
| Bathroom Total | 3 |
| Bedrooms Total | 5 |
| Amenities | Vinyl Windows |
| Appliances | Dishwasher, Dryer, Garage Door Opener Remote(s), Garage Door Opener, Refrigerator, Storage Shed, Stove, Washer, Window Coverings |
| Basement Development | Finished |
| Basement Type | None (finished) |
| Constructed Date | 1989 |
| Construction Style Attachment | Detached |
| Fireplace Fuel | Gas |
| Fireplace Present | Yes |
| Fireplace Type | Unknown |
| Heating Type | Forced Air, See Remarks |
| Stories Total | 2 |
| Size Interior | 229 M2 |
| Type | House |
Parking
| Heated Garage | |
| Oversize | |
| See Remarks |
Land
| Acreage | Yes |
| Fence Type | Cross Fenced, Fence |
| Land Amenities | Schools |
| Size Irregular | 39.28 |
| Size Total | 39.28 Ac |
| Size Total Text | 39.28 Ac |
Rooms
| Level | Type | Length | Width | Dimensions |
|---|---|---|---|---|
| Basement | Den | 4.3 m | 3.6 m | 4.3 m x 3.6 m |
| Basement | Bedroom 3 | 4.2 m | 2.5 m | 4.2 m x 2.5 m |
| Basement | Bedroom 4 | 5.2 m | 3.7 m | 5.2 m x 3.7 m |
| Basement | Storage | 5 m | 4 m | 5 m x 4 m |
| Basement | Cold Room | 2.1 m | 1.9 m | 2.1 m x 1.9 m |
| Basement | Storage | 4.3 m | 2.4 m | 4.3 m x 2.4 m |
| Main Level | Living Room | 4.2 m | 5.1 m | 4.2 m x 5.1 m |
| Main Level | Dining Room | 4.2 m | 3.5 m | 4.2 m x 3.5 m |
| Main Level | Kitchen | 4.9 m | 4.1 m | 4.9 m x 4.1 m |
| Main Level | Bedroom 2 | 3.6 m | 3.4 m | 3.6 m x 3.4 m |
| Upper Level | Primary Bedroom | 4.5 m | 3.6 m | 4.5 m x 3.6 m |
| Upper Level | Bonus Room | 9 m | 5.9 m | 9 m x 5.9 m |
| Upper Level | Bedroom 5 | 4.5 m | 3.6 m | 4.5 m x 3.6 m |
| Upper Level | Library | 7.5 m | 3.9 m | 7.5 m x 3.9 m |
https://www.realtor.ca/real-estate/26820120/53311-range-rd-14-rural-parkland-county-none

