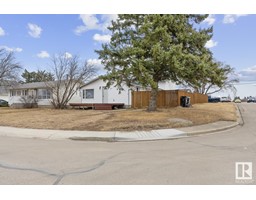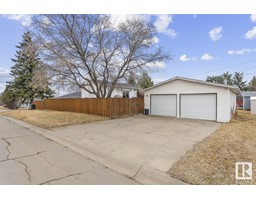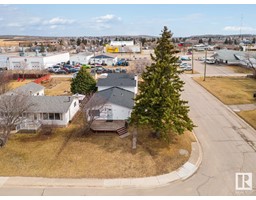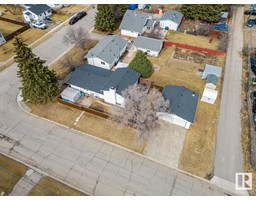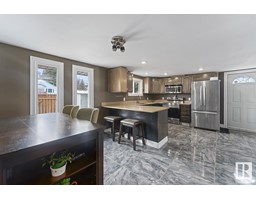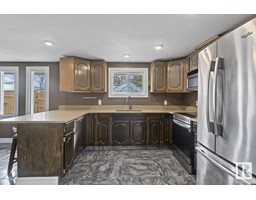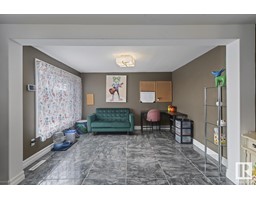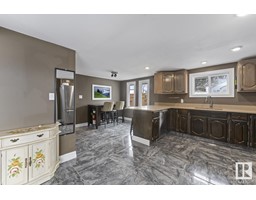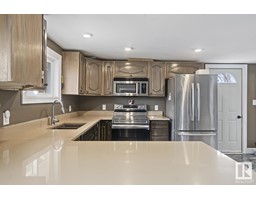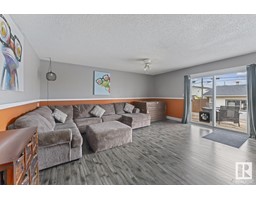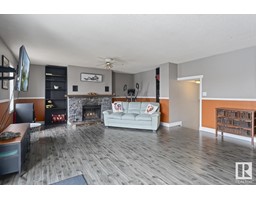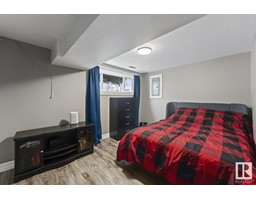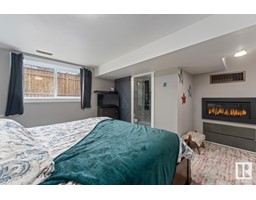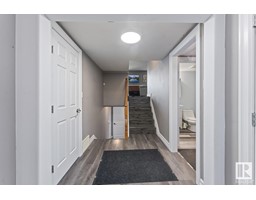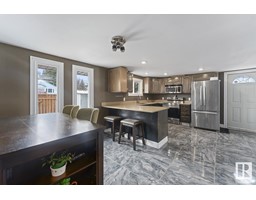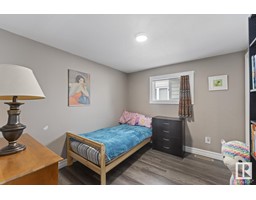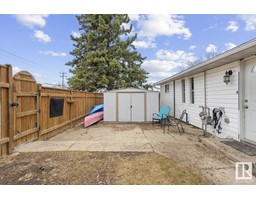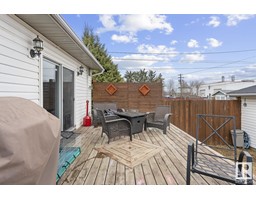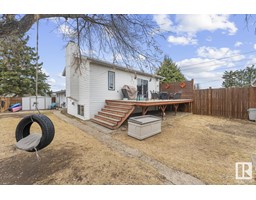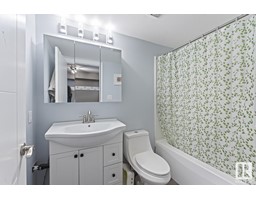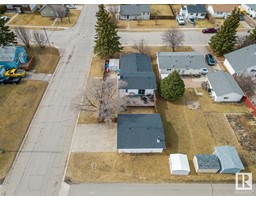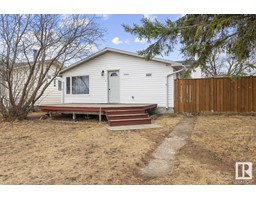5301 56 St, Cold Lake, Alberta T9M 1R4
Posted: in
$265,000
Improvements over the years, the list is extensive!! Furnace, hot water on demand, renovated ensuite, shingles, flooring, windows, electrical, plumbing to name a few. The kitchen has been renovated with quartz countertops and stainless steel appliances. Main floor laundry just off the kitchen. The family room on the upper level is huge! Patio doors lead to a large deck, fenced yard and a double car garage. Primary bedroom has been renovated with a fabulous ensuite, and a gas fireplace. the original home was built in 1952 and the addition in the 70's. A very unique home! Wood burning fireplace in family room has been wett inspected. Woodstove in garage - as is. (id:45344)
Property Details
| MLS® Number | E4382772 |
| Property Type | Single Family |
| Neigbourhood | Cold Lake South |
| Features | See Remarks, Lane |
Building
| Bathroom Total | 2 |
| Bedrooms Total | 4 |
| Appliances | Dishwasher, Dryer, Refrigerator, Stove, Washer |
| Basement Development | Other, See Remarks |
| Basement Type | See Remarks (other, See Remarks) |
| Constructed Date | 1952 |
| Construction Style Attachment | Detached |
| Heating Type | Forced Air |
| Size Interior | 130 M2 |
| Type | House |
Parking
| Detached Garage |
Land
| Acreage | No |
| Fence Type | Fence |
| Size Irregular | 686 |
| Size Total | 686 M2 |
| Size Total Text | 686 M2 |
Rooms
| Level | Type | Length | Width | Dimensions |
|---|---|---|---|---|
| Lower Level | Primary Bedroom | 3.87 m | 3.25 m | 3.87 m x 3.25 m |
| Lower Level | Bedroom 4 | 4.11 m | 2.97 m | 4.11 m x 2.97 m |
| Main Level | Living Room | Measurements not available | ||
| Main Level | Kitchen | Measurements not available | ||
| Main Level | Bedroom 2 | 2.98 m | 2.8 m | 2.98 m x 2.8 m |
| Main Level | Bedroom 3 | 3.09 m | 2.89 m | 3.09 m x 2.89 m |
| Upper Level | Family Room | 7.71 m | 4.73 m | 7.71 m x 4.73 m |
https://www.realtor.ca/real-estate/26771630/5301-56-st-cold-lake-cold-lake-south

