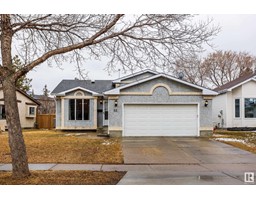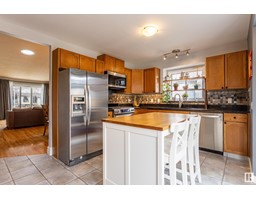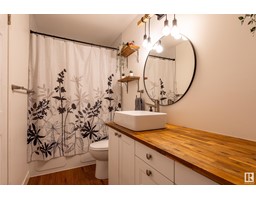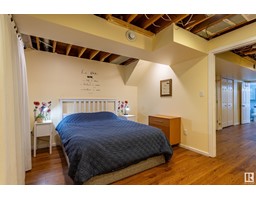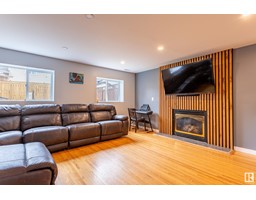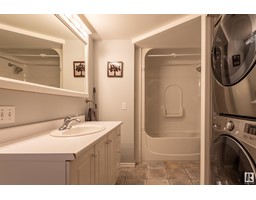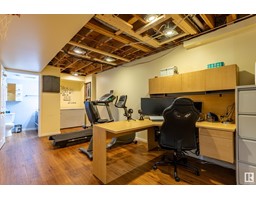53 Deerbourne Dr, St. Albert, Alberta T8N 4R2
Posted: in
$459,999
Discover the epitome of suburban living in this meticulously maintained 4-level split nestled in the sought-after Deer Ridge community of St. Albert. This 5 bedroom residence offers spacious living across its four levels. Entertain effortlessly in the open-concept main floor, featuring a bright living room, vaulted ceilings, formal dining area, and a modern kitchen with ample cabinetry & GRANITE counter tops. Retreat to the upper levels hosting cozy bedrooms and a serene primary suite. The lower levels provide versatile spaces for recreation, hobbies, & a home office or more bedrooms!! Outside, enjoy the landscaped yard, deck & the close proximity to schools & parks. With its convenient location this property presents an exceptional opportunity to own in one of St. Albert's premier neighbourhoods. Don't miss your chance to call Deer Ridge home! (basement drop ceiling will be completed within 1 week) Upgrades in the last few years include - furnace, painting, microwave, dishwasher & LED lighting. (id:45344)
Property Details
| MLS® Number | E4381180 |
| Property Type | Single Family |
| Neigbourhood | Deer Ridge_SALB |
| Amenities Near By | Playground, Public Transit, Schools, Shopping |
| Features | Flat Site |
| Parking Space Total | 2 |
| Structure | Deck |
Building
| Bathroom Total | 3 |
| Bedrooms Total | 5 |
| Appliances | Dishwasher, Dryer, Fan, Garage Door Opener, Microwave, Refrigerator, Gas Stove(s), Central Vacuum, Washer, Window Coverings |
| Basement Development | Finished |
| Basement Type | Full (finished) |
| Constructed Date | 1988 |
| Construction Style Attachment | Detached |
| Cooling Type | Central Air Conditioning |
| Heating Type | Forced Air |
| Size Interior | 109.04 M2 |
| Type | House |
Parking
| Attached Garage | |
| Heated Garage |
Land
| Acreage | No |
| Fence Type | Fence |
| Land Amenities | Playground, Public Transit, Schools, Shopping |
Rooms
| Level | Type | Length | Width | Dimensions |
|---|---|---|---|---|
| Basement | Bedroom 5 | 4.43 m | 3.16 m | 4.43 m x 3.16 m |
| Basement | Recreation Room | 2.98 m | 5.59 m | 2.98 m x 5.59 m |
| Lower Level | Family Room | 4.91 m | 5.05 m | 4.91 m x 5.05 m |
| Lower Level | Bedroom 4 | 3.14 m | 2.9 m | 3.14 m x 2.9 m |
| Main Level | Living Room | 3.48 m | 3.79 m | 3.48 m x 3.79 m |
| Main Level | Dining Room | 2.9 m | 4.3 m | 2.9 m x 4.3 m |
| Main Level | Kitchen | 4.4 m | 3.79 m | 4.4 m x 3.79 m |
| Upper Level | Primary Bedroom | 3.54 m | 4.45 m | 3.54 m x 4.45 m |
| Upper Level | Bedroom 2 | 2.52 m | 3.12 m | 2.52 m x 3.12 m |
| Upper Level | Bedroom 3 | 3.11 m | 2.51 m | 3.11 m x 2.51 m |
https://www.realtor.ca/real-estate/26729121/53-deerbourne-dr-st-albert-deer-ridgesalb

