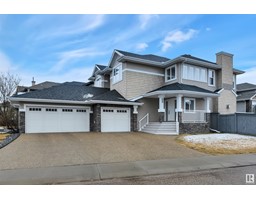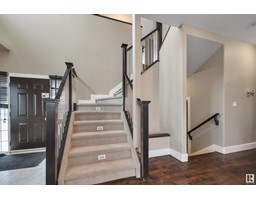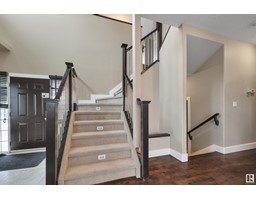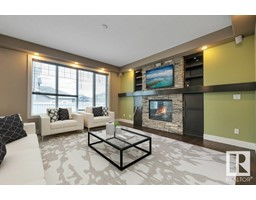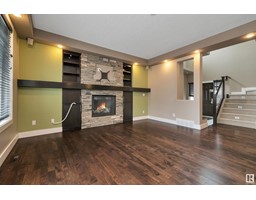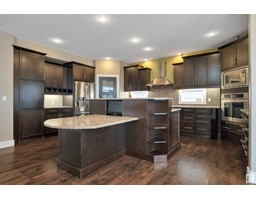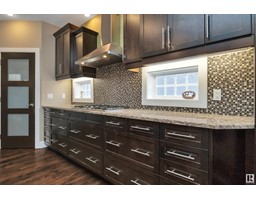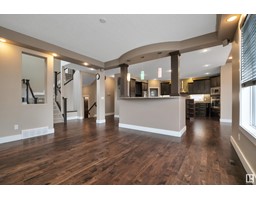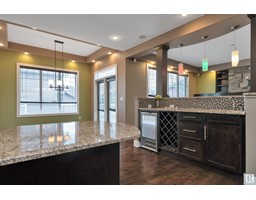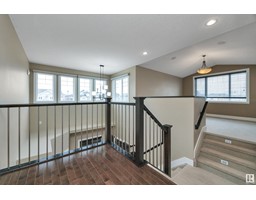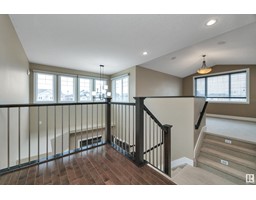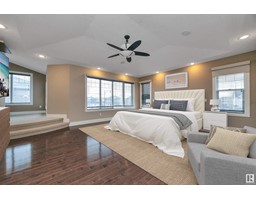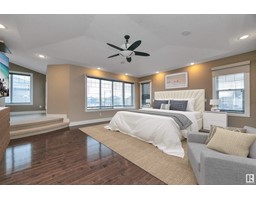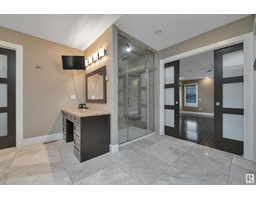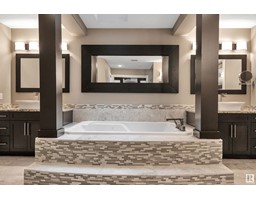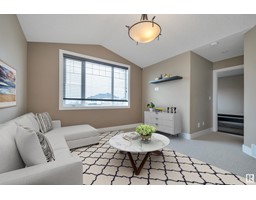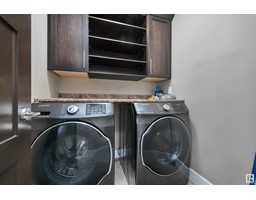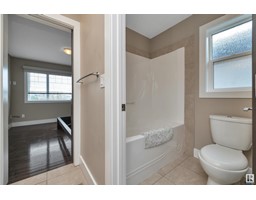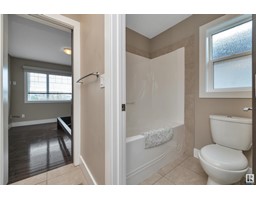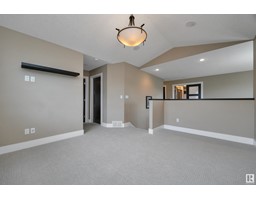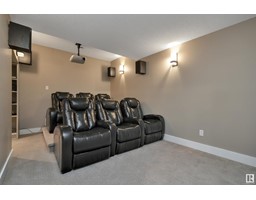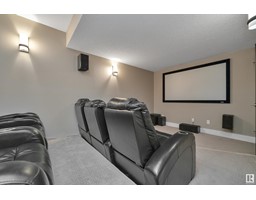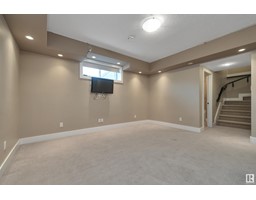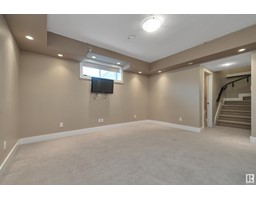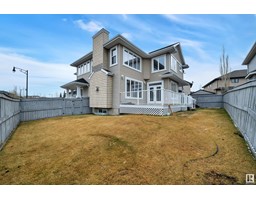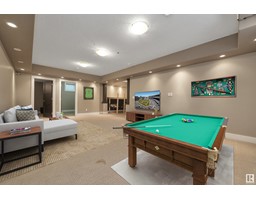5258 Mullen Ct Nw Nw, Edmonton, Alberta T6R 0P9
Posted: in
$1,199,000
Beautiful 2 Storey with 2700+ sq ft in desirable Neiborhood of MacTaggart. Contemporary design, quality finishings & attention to detail. Kitchen with nice cabinetry, tons of drawers, center island w/built in TV and eating bar. Built in wall oven, microwave, pantry and granite counter tops make for a nice chefs' kitchen. Hardwood floors throughout most of home. Great room and 3 good sized bedrooms upstairs. Your master suite features a cozy sitting area, walk in closet and a beautiful spa inspired in suite with imported Italian marble floors. Basement is fully developed with a media room, 4th bedroom and a full bath. Triple garage is over sized at 42' x 32' and has a storage room and wine room built in! Low maintenance backyard, two low Maintenace cover deck, and another deck is not cover. underground sprinkler system, security system, highly efficient windows, tank less hot water. 1 block to ravine. This home is Gourgues. You must see it! (id:45344)
Property Details
| MLS® Number | E4385721 |
| Property Type | Single Family |
| Neigbourhood | MacTaggart |
| Amenities Near By | Playground, Public Transit, Schools, Shopping |
| Features | Corner Site, No Back Lane, Park/reserve, No Animal Home, No Smoking Home |
| Structure | Deck, Porch |
Building
| Bathroom Total | 5 |
| Bedrooms Total | 3 |
| Appliances | Dishwasher, Dryer, Garage Door Opener Remote(s), Garage Door Opener, Hood Fan, Oven - Built-in, Microwave, Refrigerator, Stove, Washer, Wine Fridge |
| Basement Development | Finished |
| Basement Type | Full (finished) |
| Constructed Date | 2008 |
| Construction Style Attachment | Detached |
| Cooling Type | Central Air Conditioning |
| Fire Protection | Smoke Detectors |
| Fireplace Fuel | Gas |
| Fireplace Present | Yes |
| Fireplace Type | Unknown |
| Half Bath Total | 1 |
| Heating Type | Forced Air |
| Stories Total | 2 |
| Size Interior | 254 M2 |
| Type | House |
Parking
| Oversize | |
| Attached Garage | |
| See Remarks |
Land
| Acreage | No |
| Fence Type | Fence |
| Land Amenities | Playground, Public Transit, Schools, Shopping |
| Size Irregular | 584.3 |
| Size Total | 584.3 M2 |
| Size Total Text | 584.3 M2 |
Rooms
| Level | Type | Length | Width | Dimensions |
|---|---|---|---|---|
| Above | Primary Bedroom | 5.59 m | 4.66 m | 5.59 m x 4.66 m |
| Main Level | Living Room | 4.96 m | 4.79 m | 4.96 m x 4.79 m |
| Main Level | Dining Room | 3.31 m | 2.77 m | 3.31 m x 2.77 m |
| Main Level | Kitchen | 6.1 m | 5.83 m | 6.1 m x 5.83 m |
| Upper Level | Bedroom 2 | 2.3 m | 2.93 m | 2.3 m x 2.93 m |
| Upper Level | Bedroom 3 | 3.02 m | 3.39 m | 3.02 m x 3.39 m |
| Upper Level | Recreation Room | 5.21 m | 4.31 m | 5.21 m x 4.31 m |
| Upper Level | Laundry Room | 1.66 m | 1.8 m | 1.66 m x 1.8 m |
https://www.realtor.ca/real-estate/26849058/5258-mullen-ct-nw-nw-edmonton-mactaggart

