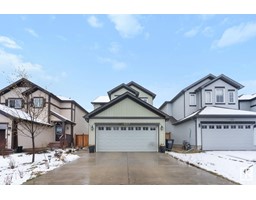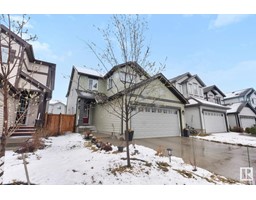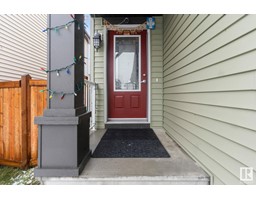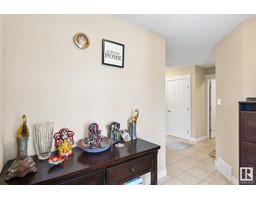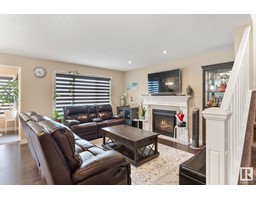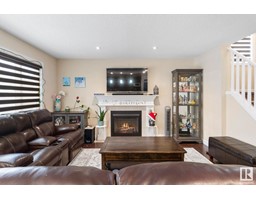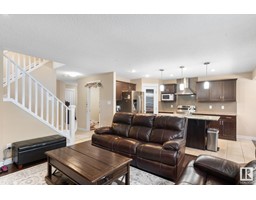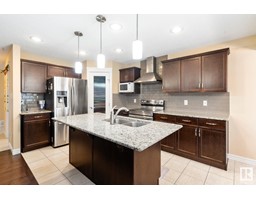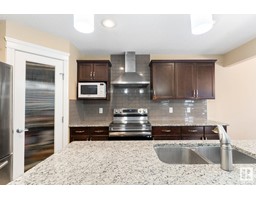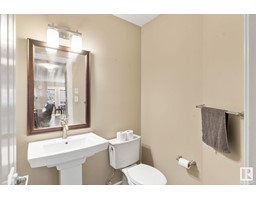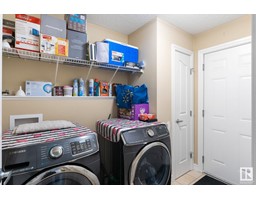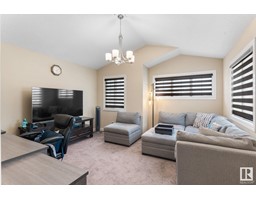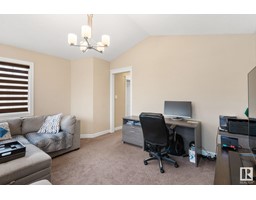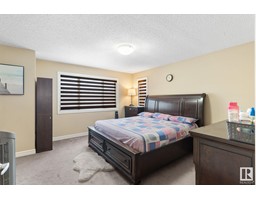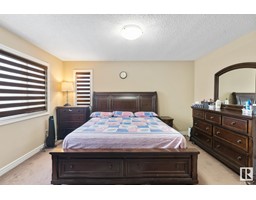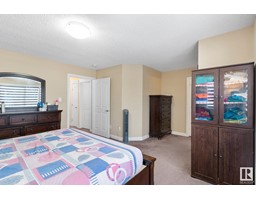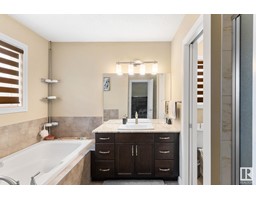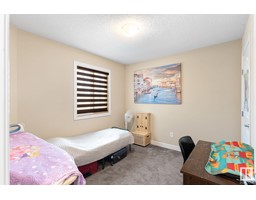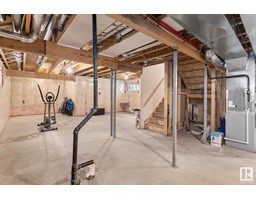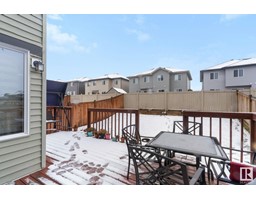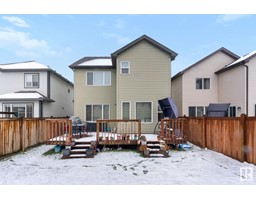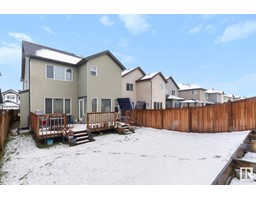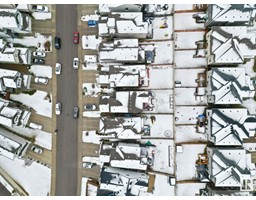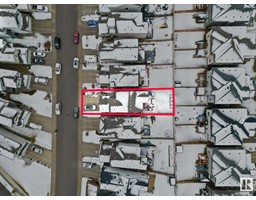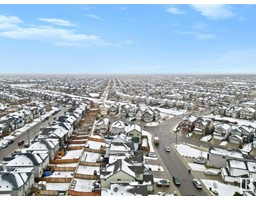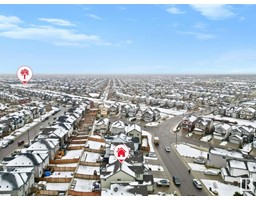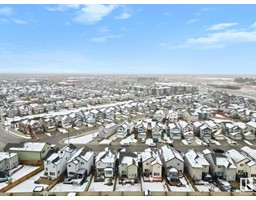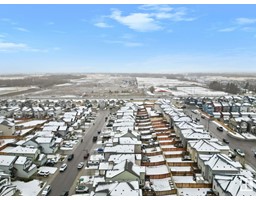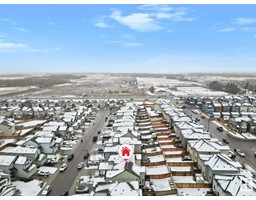5227 19a Av Sw Sw, Edmonton, Alberta T6X 1Y2
Posted: in
$545,000
Nestled within the picturesque community of Walker, this captivating two-story residence with a double garage embodies the essence of modern suburban living. As you enter the main floor where hardwood and ceramic flooring grace seamlessly flowing into the spacious living room, den, dining area and kitchen, adorned with modern appliances. Main floor laundry and a convenient half washroom elevate practicality. Ascending the staircase, the upper level unveils a sanctuary of comfort. Three bedrooms offer peaceful retreats, while a versatile bonus room invites creativity. The master suite boasts an en suite sanctuary, providing solace after a long day. A common washroom ensures convenience for family and guests alike. Completing the home is an unfinished basement, offering endless potential for customization. With its proximity to esteemed schools and bustling shopping destinations, this residence epitomizes refined suburban living. Welcome home to Walker. (id:45344)
Property Details
| MLS® Number | E4384386 |
| Property Type | Single Family |
| Neigbourhood | Walker |
| Amenities Near By | Airport, Schools, Shopping |
| Features | No Back Lane, No Animal Home, No Smoking Home |
| Structure | Deck |
Building
| Bathroom Total | 3 |
| Bedrooms Total | 3 |
| Appliances | Dishwasher, Dryer, Garage Door Opener Remote(s), Garage Door Opener, Refrigerator, Stove, Washer, Window Coverings |
| Basement Development | Unfinished |
| Basement Type | Full (unfinished) |
| Constructed Date | 2015 |
| Construction Style Attachment | Detached |
| Cooling Type | Central Air Conditioning |
| Fire Protection | Smoke Detectors |
| Fireplace Fuel | Gas |
| Fireplace Present | Yes |
| Fireplace Type | Unknown |
| Half Bath Total | 1 |
| Heating Type | Forced Air |
| Stories Total | 2 |
| Size Interior | 171.12 M2 |
| Type | House |
Parking
| Attached Garage |
Land
| Acreage | No |
| Fence Type | Fence |
| Land Amenities | Airport, Schools, Shopping |
| Size Irregular | 348.13 |
| Size Total | 348.13 M2 |
| Size Total Text | 348.13 M2 |
Rooms
| Level | Type | Length | Width | Dimensions |
|---|---|---|---|---|
| Main Level | Living Room | Measurements not available | ||
| Main Level | Dining Room | Measurements not available | ||
| Main Level | Kitchen | Measurements not available | ||
| Main Level | Den | Measurements not available | ||
| Upper Level | Primary Bedroom | Measurements not available | ||
| Upper Level | Bedroom 2 | Measurements not available | ||
| Upper Level | Bedroom 3 | Measurements not available | ||
| Upper Level | Bonus Room | Measurements not available |
https://www.realtor.ca/real-estate/26813492/5227-19a-av-sw-sw-edmonton-walker

