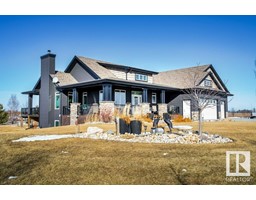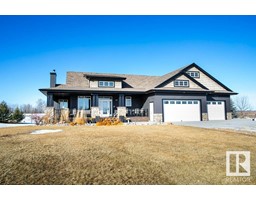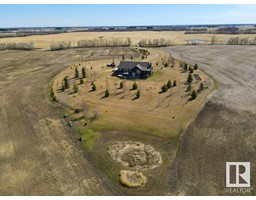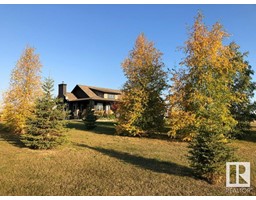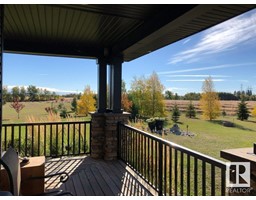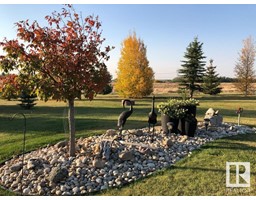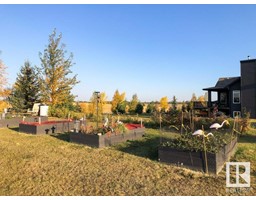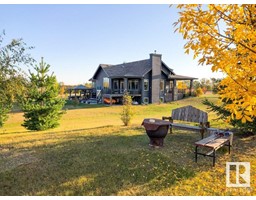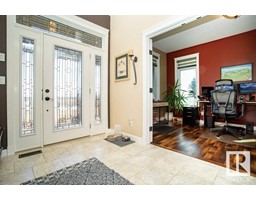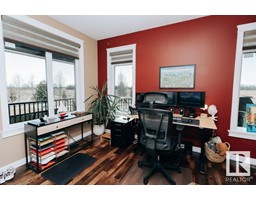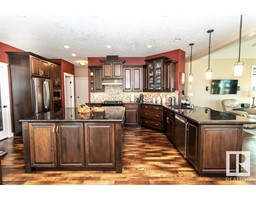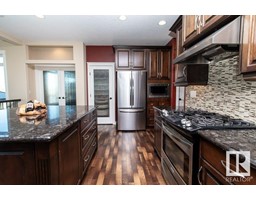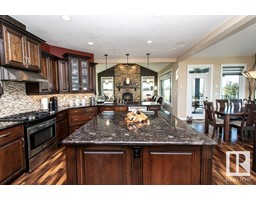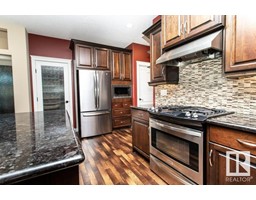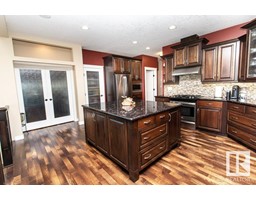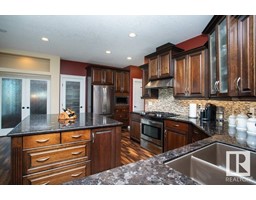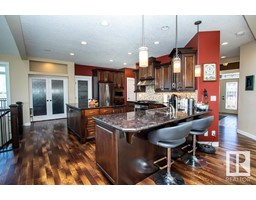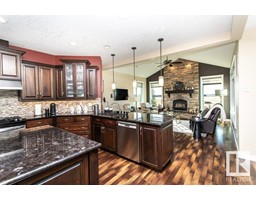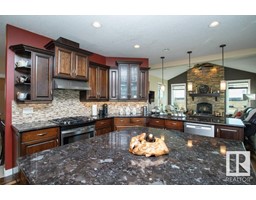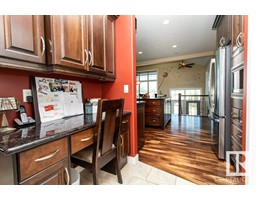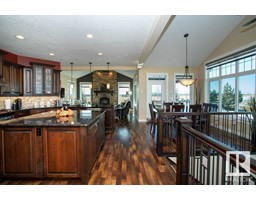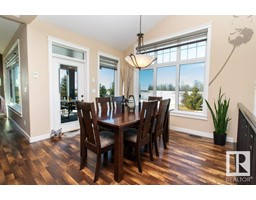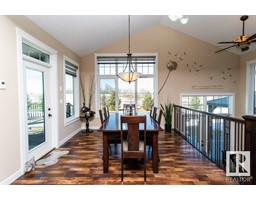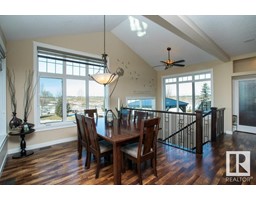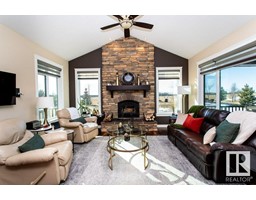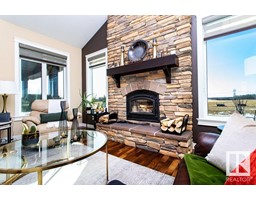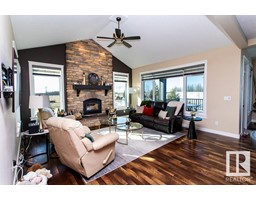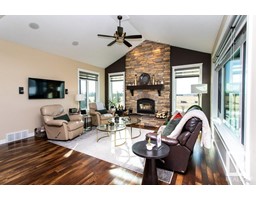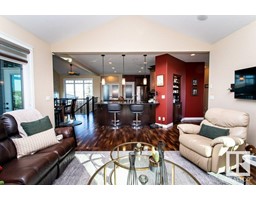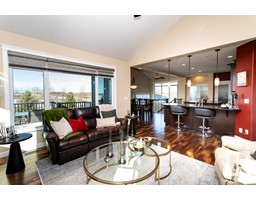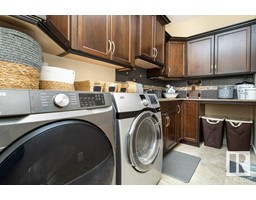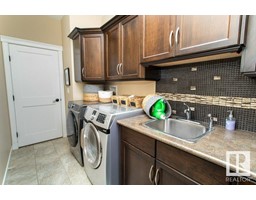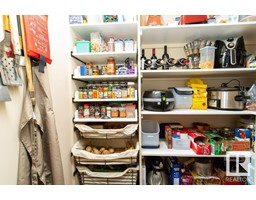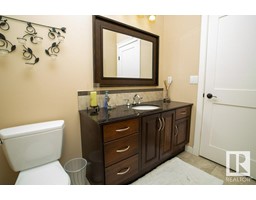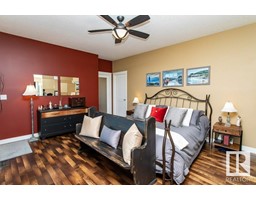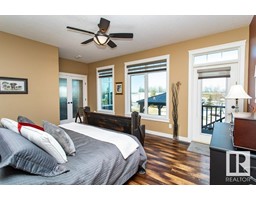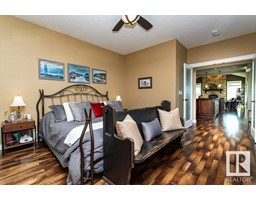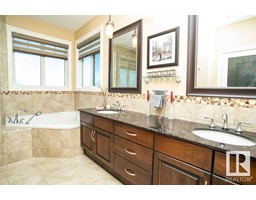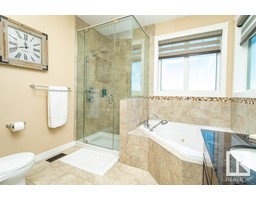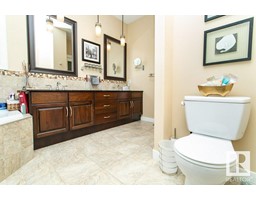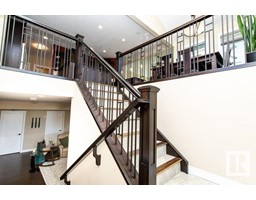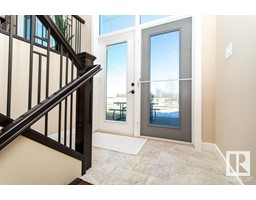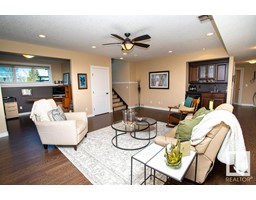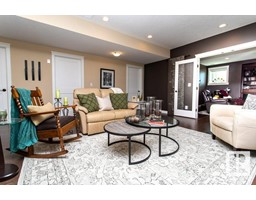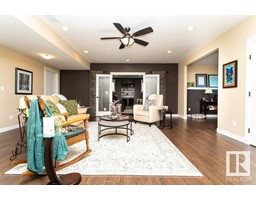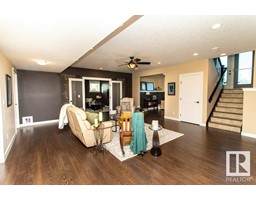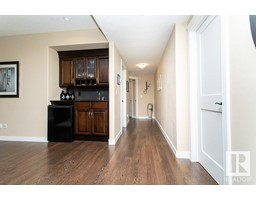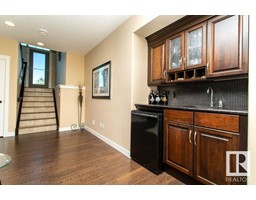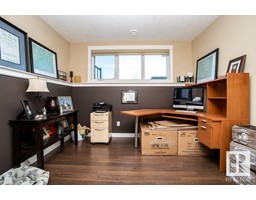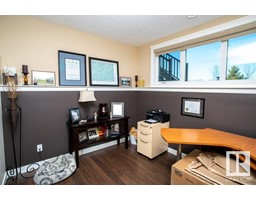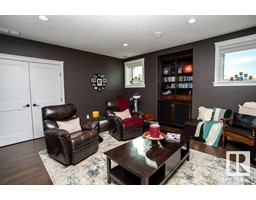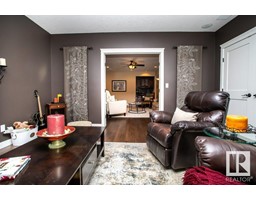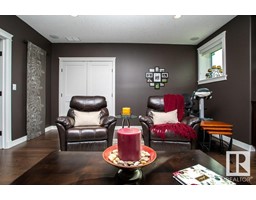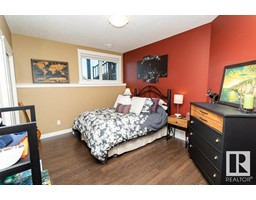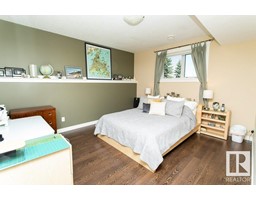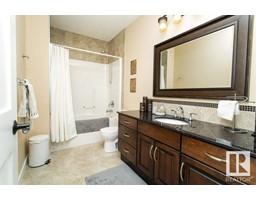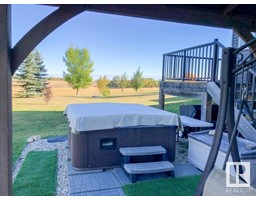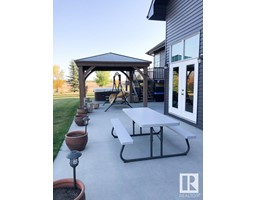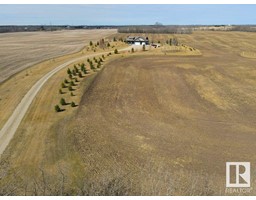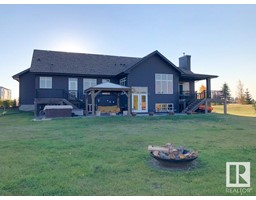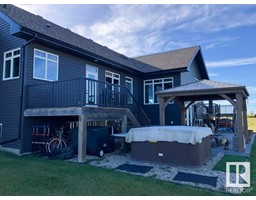52026 Range Road 13, Rural Parkland County, Alberta T7Y 2C3
Posted: in
$1,291,000
JAW DROPPING CUSTOM BUILT HILLSIDE BUNGALOW ON 10.01 ROLLING AND MANICURED ACRES! WELCOME TO 52026 RANGE ROAD 13. THIS AMAZING HOME WAS BUILT IN 2010 AND OFFERS 3370 SQ FT OF LIVING SPACE, 3 BEDROOMS, AND 3 BATHS. THE UNPRECEDENTED CUSTOM KITCHEN HAS RED OAK LAUZON HARDWOOD FLOORS, GRANITE COUNTERTOPS, WALK-IN PANTRY, GAS RANGE, MOSAIC TILE BACK-SPLASH, AND A GIANT CENTRE ISLAND. DINING NOOK BORDERS CUSTOM OPEN STAIRWELL TO BASEMENT. LIVING AREA HAS 12 FOOT VAULTED CEILINGS AND A CUSTOM WOOD BURNING FIREPLACE. PRIMARY BEDROOM IS KING-SIZED WITH A WALK-IN CLOSET. ENSUITE INCLUDES A CORNER BATH, TILE/GLASS SHOWER, AND DOUBLE SINKS. MAIN FLOOR ALSO INCLUDES FULL LAUNDRY ROOM, SPACIOUS DEN, 3 PIECE BATH, AND LARGE ENTRANCE. FINISHED WALK-OUT BASEMENT HAS SLAB HEATING, A HUGE FAMILY ROOM, THEATRE ROOM, 2 BEDROOMS, OFFICE, AND AMPLE STORAGE. 3 CAR GARAGE IS SLAB HEATED AND 22X29'. HOME HAS WELL WATER, 4 YARD HYDRANTS, ROOM FOR FUTURE SHOP, AC, WRAP-AROUND COVERED DECKING, AND CUSTOM LANDSCAPING. (id:45344)
Property Details
| MLS® Number | E4375067 |
| Property Type | Single Family |
| Amenities Near By | Park, Golf Course, Playground, Schools, Shopping |
| Features | Private Setting, Rolling, No Back Lane, Closet Organizers, Exterior Walls- 2x6", No Smoking Home |
| Structure | Deck, Fire Pit |
Building
| Bathroom Total | 3 |
| Bedrooms Total | 3 |
| Amenities | Vinyl Windows |
| Appliances | Dishwasher, Dryer, Freezer, Garage Door Opener Remote(s), Garage Door Opener, Hood Fan, Microwave, Satellite Dish, Gas Stove(s), Washer, Window Coverings, Wine Fridge |
| Architectural Style | Bungalow |
| Basement Development | Finished |
| Basement Type | Full (finished) |
| Ceiling Type | Vaulted |
| Constructed Date | 2010 |
| Construction Style Attachment | Detached |
| Cooling Type | Central Air Conditioning |
| Fire Protection | Smoke Detectors |
| Fireplace Fuel | Wood |
| Fireplace Present | Yes |
| Fireplace Type | Insert |
| Heating Type | Forced Air, In Floor Heating |
| Stories Total | 1 |
| Size Interior | 168.1 M2 |
| Type | House |
Parking
| Heated Garage | |
| R V | |
| Attached Garage |
Land
| Acreage | Yes |
| Fence Type | Not Fenced |
| Land Amenities | Park, Golf Course, Playground, Schools, Shopping |
| Size Irregular | 10.01 |
| Size Total | 10.01 Ac |
| Size Total Text | 10.01 Ac |
Rooms
| Level | Type | Length | Width | Dimensions |
|---|---|---|---|---|
| Lower Level | Family Room | Measurements not available | ||
| Lower Level | Bedroom 2 | Measurements not available | ||
| Lower Level | Bedroom 3 | Measurements not available | ||
| Lower Level | Office | Measurements not available | ||
| Lower Level | Games Room | Measurements not available | ||
| Main Level | Living Room | Measurements not available | ||
| Main Level | Dining Room | Measurements not available | ||
| Main Level | Kitchen | Measurements not available | ||
| Main Level | Den | Measurements not available | ||
| Main Level | Primary Bedroom | Measurements not available | ||
| Main Level | Laundry Room | Measurements not available |
https://www.realtor.ca/real-estate/26570013/52026-range-road-13-rural-parkland-county-none

