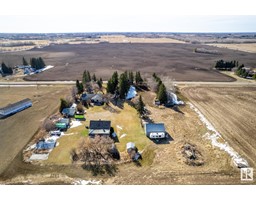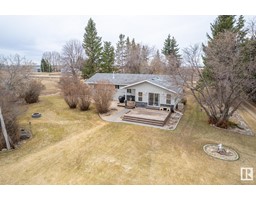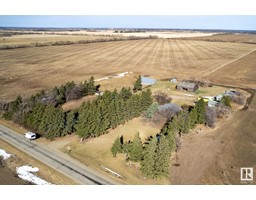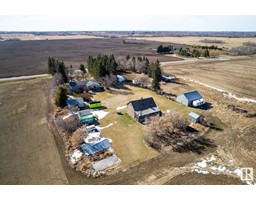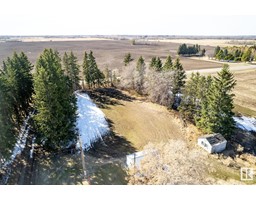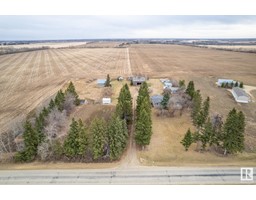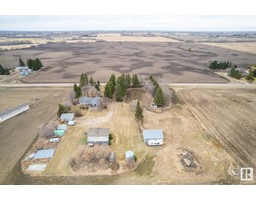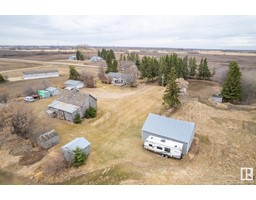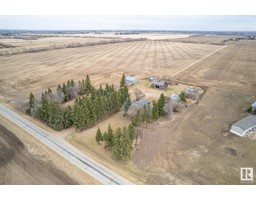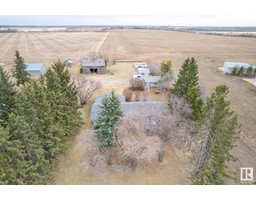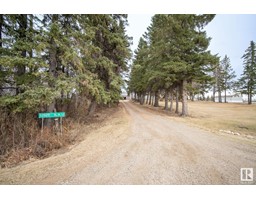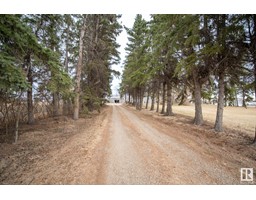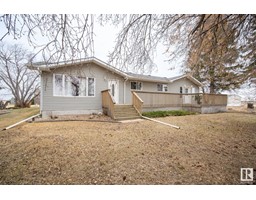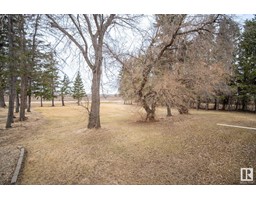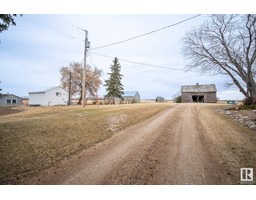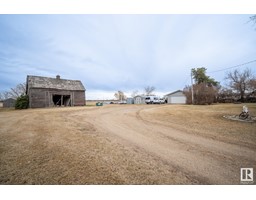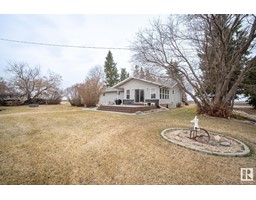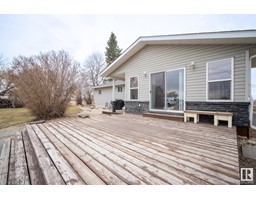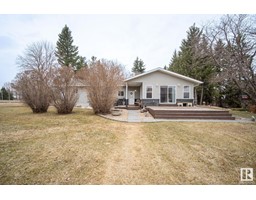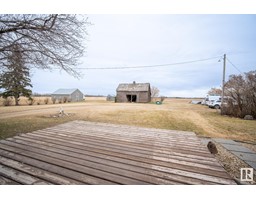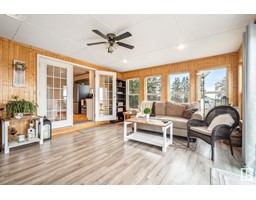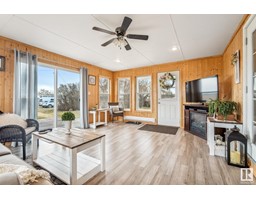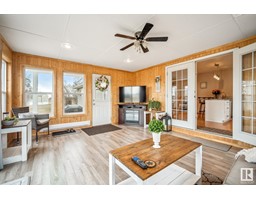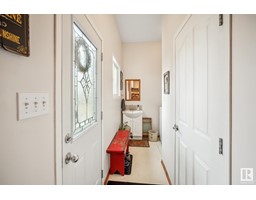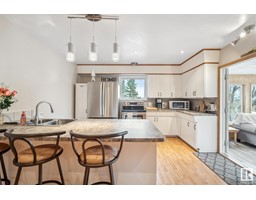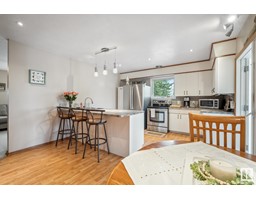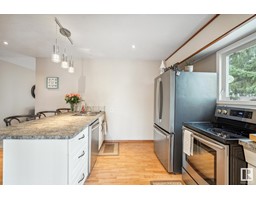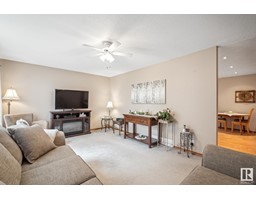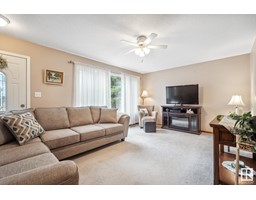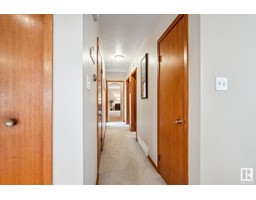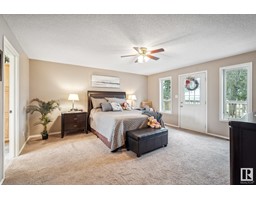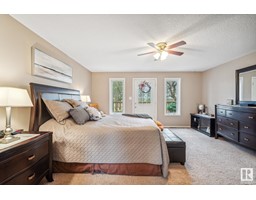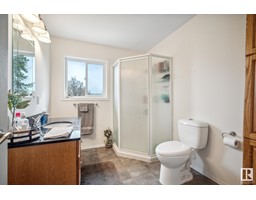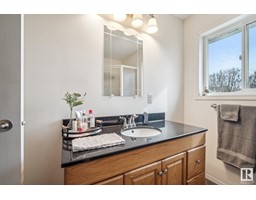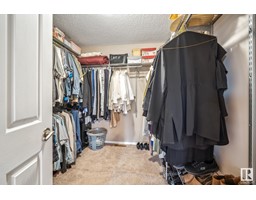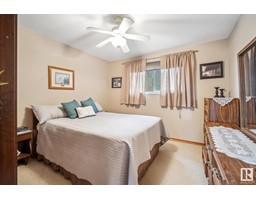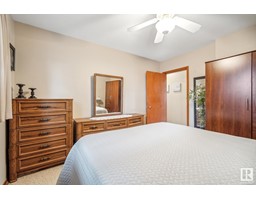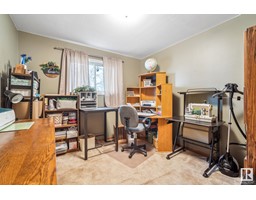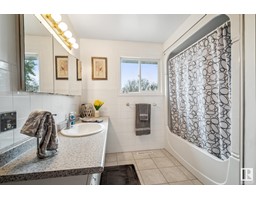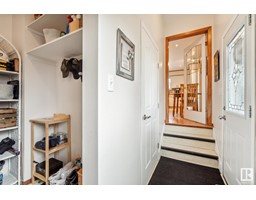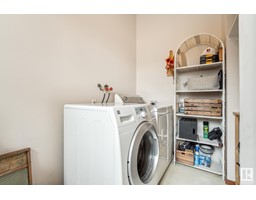52025 Rge Rd 12, Rural Parkland County, Alberta T7Y 2B7
Posted: in
$499,900
Nestled on 3.35 acres, this spacious home has been a cherished part of the family for years. Lovingly maintained, it exudes a sense of pride of ownership! With 1500 sq ft, 3 bedrooms, and 2 bathrooms, this cozy abode invites you to create your own memories. The delightful 3-season sunroom beckons, offering a serene space to enjoy the changing seasons. As you drive down the tree-lined driveway, youll feel the connection to the land. The outbuildingsa barn, a pump house/woodworking shop, and additional shedstell stories of hard work, creativity, and self-sufficiency. The double detached garage is a hub for tinkering, and dreams. And that huge garden? Its a canvas for your green thumb. Privacy surrounds you, yet convenience is at your doorstep. Minutes from the highway, you can easily reach Spruce Grove, Edmonton, and the airport. The newer windows, siding front & back deck add to the homes charm, while the spacious master ensures your personal retreat.This home is a legacy waiting for it's next chapter! (id:45344)
Property Details
| MLS® Number | E4383024 |
| Property Type | Single Family |
| Features | Private Setting, Treed, See Remarks, Flat Site |
| Structure | Deck |
Building
| Bathroom Total | 2 |
| Bedrooms Total | 3 |
| Amenities | Vinyl Windows |
| Appliances | Dishwasher, Dryer, Refrigerator, Stove, Washer |
| Architectural Style | Bungalow |
| Basement Development | Partially Finished |
| Basement Type | See Remarks (partially Finished) |
| Constructed Date | 1966 |
| Construction Style Attachment | Detached |
| Heating Type | Forced Air |
| Stories Total | 1 |
| Size Interior | 139.11 M2 |
| Type | House |
Parking
| Detached Garage |
Land
| Acreage | Yes |
| Size Irregular | 3.35 |
| Size Total | 3.35 Ac |
| Size Total Text | 3.35 Ac |
Rooms
| Level | Type | Length | Width | Dimensions |
|---|---|---|---|---|
| Main Level | Living Room | 12' x 17'7" | ||
| Main Level | Dining Room | 12'10" x 6'6" | ||
| Main Level | Kitchen | 12'10" x 11'1 | ||
| Main Level | Primary Bedroom | 15'10" x 16'6 | ||
| Main Level | Bedroom 2 | 12' x 10'11" | ||
| Main Level | Bedroom 3 | 12' x 10' |
https://www.realtor.ca/real-estate/26777624/52025-rge-rd-12-rural-parkland-county-none

