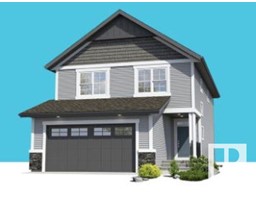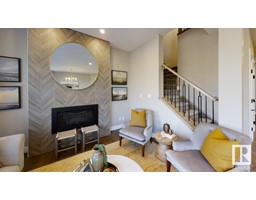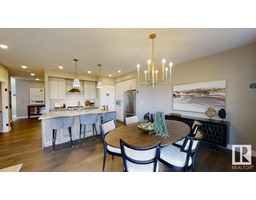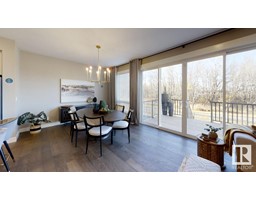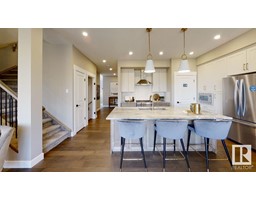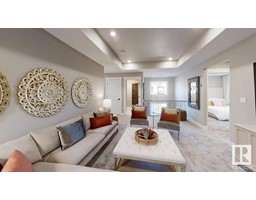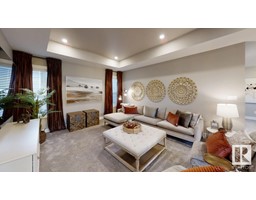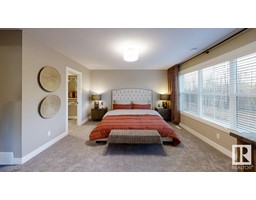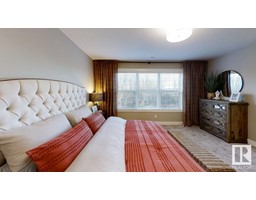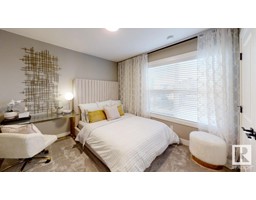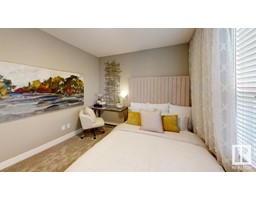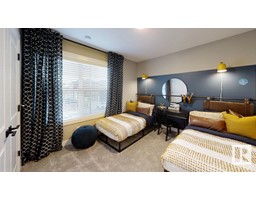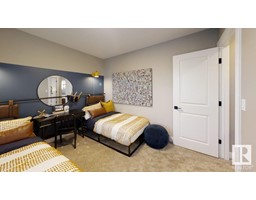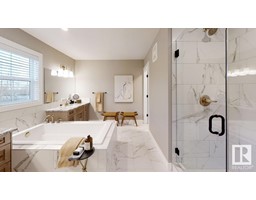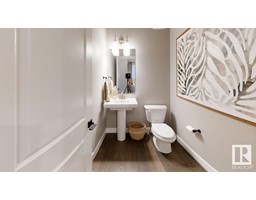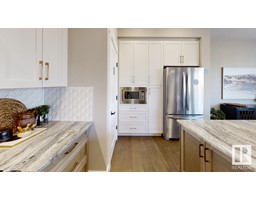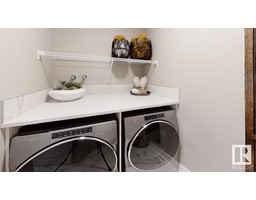520 37 Av Nw, Edmonton, Alberta T6T 2L4
Posted: in
$799,900
Show home for sale !!!! Welcome to the Lina built by Hopewell Residential. This property comes wit a 2-bedroom legal suite, offering both flexibility and added value. The interior is a stunning , featuring a large flex room and an upgraded kitchen with a gas stove and chimney hood fan. The heart of the home is the family room, complete with a stunning feature wall and a cozy gas fireplacea perfect space to unwind. The rear deck comes with aluminum railing, and envision evenings with a gas line ready for your future BBQ gatherings. Indulge in the details with a tray ceiling in the entertainment room, adding a touch of sophistication. This home comes complete with appliances and window coverings, ensuring a seamless move-in experience. The primary suite is a haven, boasting a 5-piece ensuite with a tile shower, granite countertops, and melamine shelving in the closet. Additional features include AC, Added garage width and upgraded lighting. (id:45344)
Property Details
| MLS® Number | E4381807 |
| Property Type | Single Family |
| Neigbourhood | Maple |
| Amenities Near By | Airport, Park, Golf Course, Playground, Public Transit, Schools, Shopping |
| Community Features | Public Swimming Pool |
| Features | See Remarks, Ravine, Park/reserve |
| Parking Space Total | 4 |
| View Type | Ravine View |
Building
| Bathroom Total | 5 |
| Bedrooms Total | 5 |
| Appliances | Dishwasher, Garage Door Opener Remote(s), Garage Door Opener, Stove, Gas Stove(s), Window Coverings, Dryer, Refrigerator, Two Washers |
| Basement Development | Finished |
| Basement Features | Suite |
| Basement Type | Full (finished) |
| Constructed Date | 2021 |
| Construction Style Attachment | Detached |
| Half Bath Total | 1 |
| Heating Type | Forced Air |
| Stories Total | 2 |
| Size Interior | 217.9 M2 |
| Type | House |
Parking
| Attached Garage |
Land
| Acreage | No |
| Land Amenities | Airport, Park, Golf Course, Playground, Public Transit, Schools, Shopping |
| Size Irregular | 411.42 |
| Size Total | 411.42 M2 |
| Size Total Text | 411.42 M2 |
| Surface Water | Ponds |
Rooms
| Level | Type | Length | Width | Dimensions |
|---|---|---|---|---|
| Lower Level | Bedroom 4 | Measurements not available | ||
| Lower Level | Bedroom 5 | Measurements not available | ||
| Lower Level | Second Kitchen | Measurements not available | ||
| Main Level | Living Room | Measurements not available | ||
| Main Level | Dining Room | Measurements not available | ||
| Main Level | Kitchen | Measurements not available | ||
| Main Level | Family Room | Measurements not available | ||
| Upper Level | Primary Bedroom | Measurements not available | ||
| Upper Level | Bedroom 2 | Measurements not available | ||
| Upper Level | Bedroom 3 | Measurements not available | ||
| Upper Level | Bonus Room | Measurements not available |
https://www.realtor.ca/real-estate/26745720/520-37-av-nw-edmonton-maple

