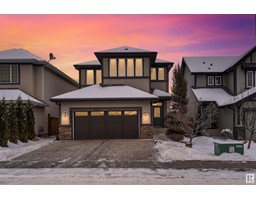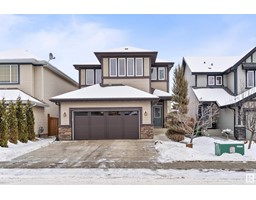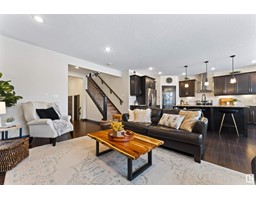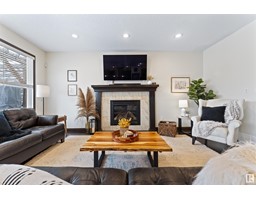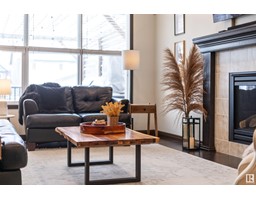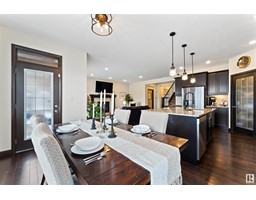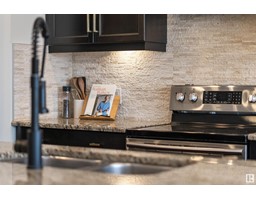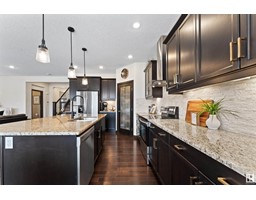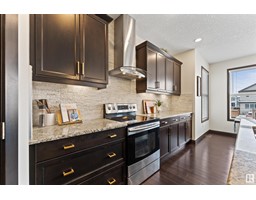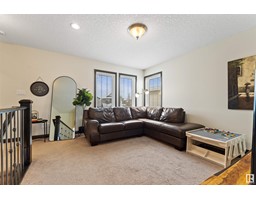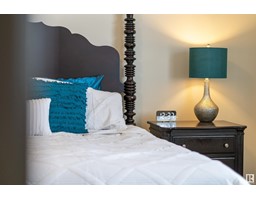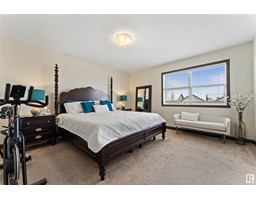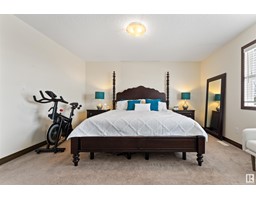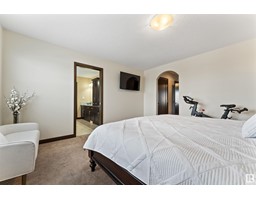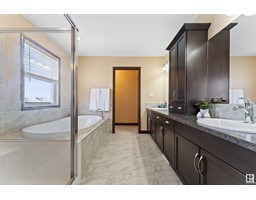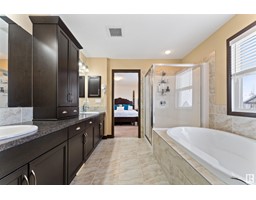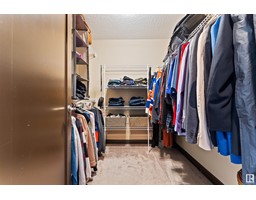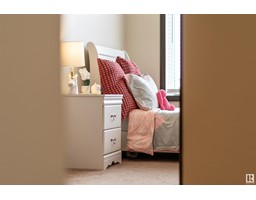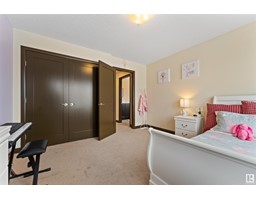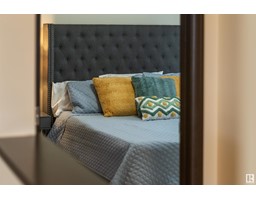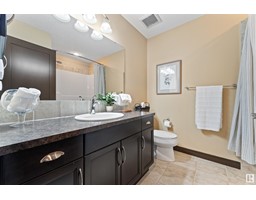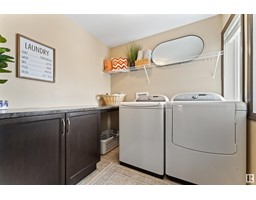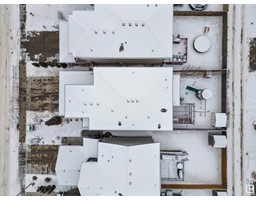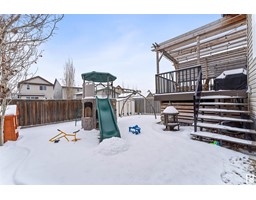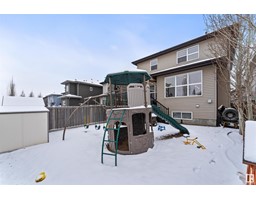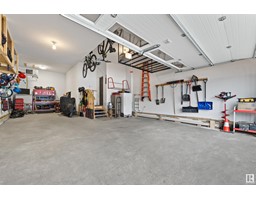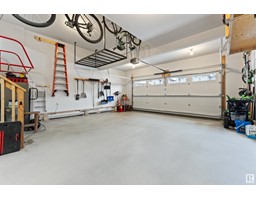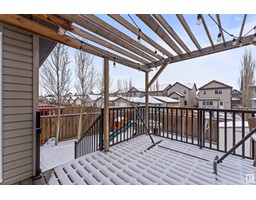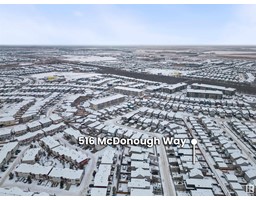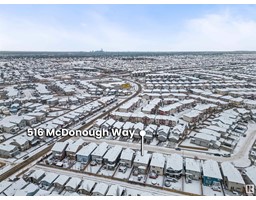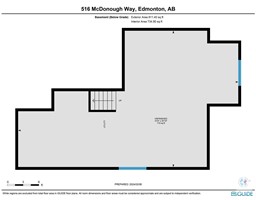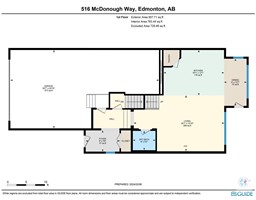516 Mcdonough Wy Nw, Edmonton, Alberta T5Y 0P1
Posted: in
$559,900
TRIPLE CAR GARAGE!! Looking for a FAMILY FRIENDLY street within WALKING DISTANCE IN THE SCHOOL ZONE. The perfect blend of comfort & convenience. Inside, is an open & inviting atmosphere, fFRESHLY PAINTED, w/ large windows flooding the space full of natural light. The Kitchen island takes center stage, providing ample space for meal preperation, & casual dining. GRANITE countertops, abundant storage options, the kitchen combines style w/ functionality. Whether unwinding w/ loved ones, or hosting gatherings, the living spaces offer versatility & charm. Upstairs is 3 generously sized bedrooms, UPSTAIRS LAUNDRY, & BONUS ROOM area. The Primary Ensuite has dual sinks, a large soaker tub & seperate shower, W/ PRIVATE TOILET ROOM. AIR CONDITIONING ensures YEAR ROUND COMFORT. The HEATED TANDEM OVERSIZED GARAGE provides space for parking, storage uses, offering practicality to the modern homeowner. The exterior feat. manicured landscaping, front & back w/ COMPOSITE DECKING. (id:45344)
Property Details
| MLS® Number | E4377230 |
| Property Type | Single Family |
| Neigbourhood | McConachie Area |
| Amenities Near By | Golf Course, Playground, Public Transit, Schools, Shopping |
| Features | See Remarks, Lane, No Animal Home, No Smoking Home |
| Parking Space Total | 5 |
| Structure | Deck |
Building
| Bathroom Total | 3 |
| Bedrooms Total | 3 |
| Amenities | Ceiling - 9ft |
| Appliances | Dryer, Garage Door Opener, Hood Fan, Microwave, Refrigerator, Storage Shed, Stove, Washer |
| Basement Development | Unfinished |
| Basement Type | Full (unfinished) |
| Constructed Date | 2011 |
| Construction Style Attachment | Detached |
| Cooling Type | Central Air Conditioning |
| Fire Protection | Smoke Detectors |
| Fireplace Fuel | Gas |
| Fireplace Present | Yes |
| Fireplace Type | Insert |
| Half Bath Total | 1 |
| Heating Type | Forced Air |
| Stories Total | 2 |
| Size Interior | 191.46 M2 |
| Type | House |
Parking
| Attached Garage |
Land
| Acreage | No |
| Fence Type | Fence |
| Land Amenities | Golf Course, Playground, Public Transit, Schools, Shopping |
Rooms
| Level | Type | Length | Width | Dimensions |
|---|---|---|---|---|
| Main Level | Living Room | Measurements not available | ||
| Main Level | Dining Room | Measurements not available | ||
| Main Level | Kitchen | Measurements not available | ||
| Upper Level | Primary Bedroom | Measurements not available | ||
| Upper Level | Bedroom 2 | Measurements not available | ||
| Upper Level | Bedroom 3 | Measurements not available | ||
| Upper Level | Bonus Room | Measurements not available |
https://www.realtor.ca/real-estate/26627870/516-mcdonough-wy-nw-edmonton-mcconachie-area

