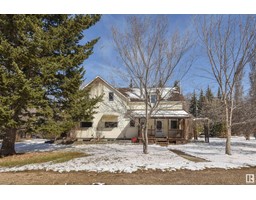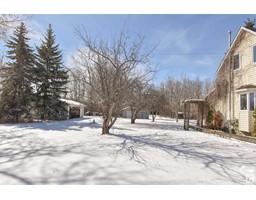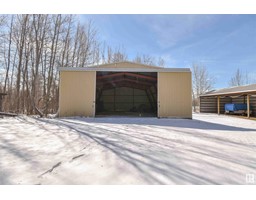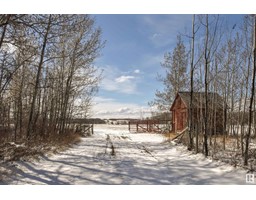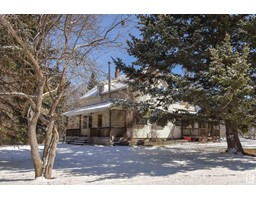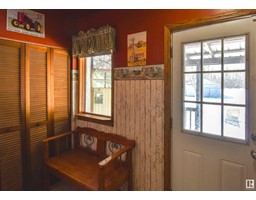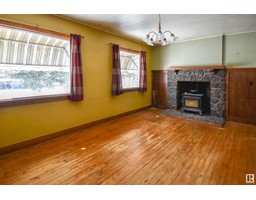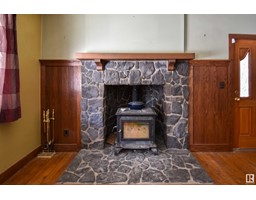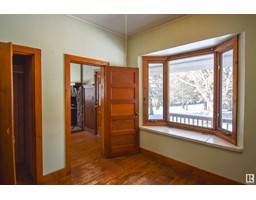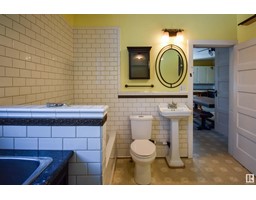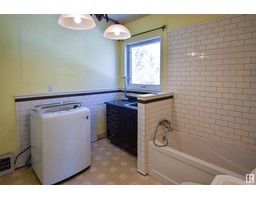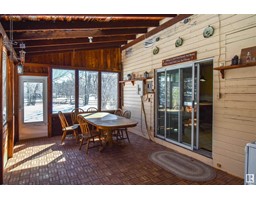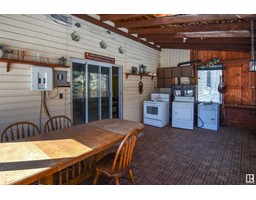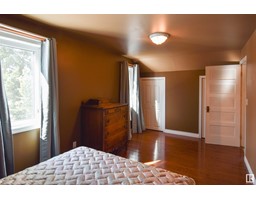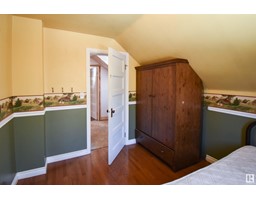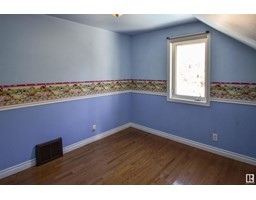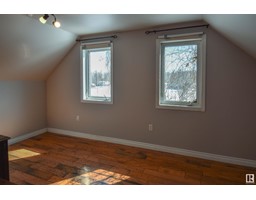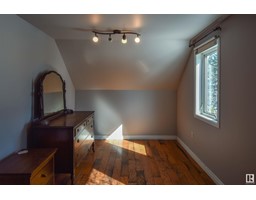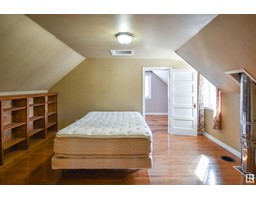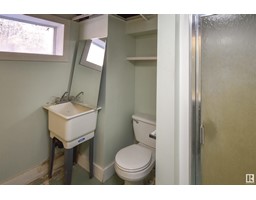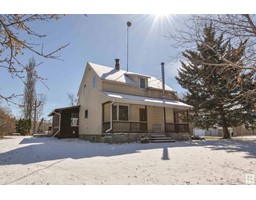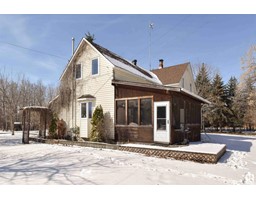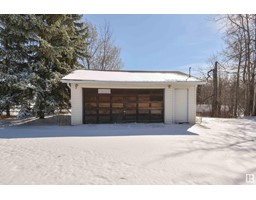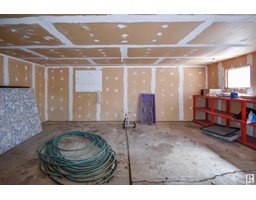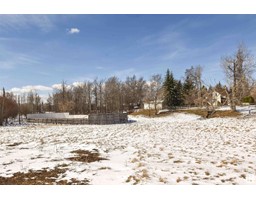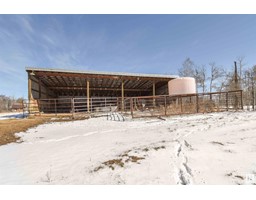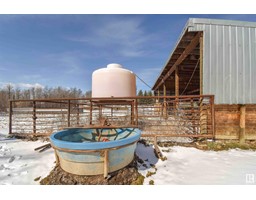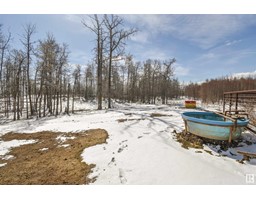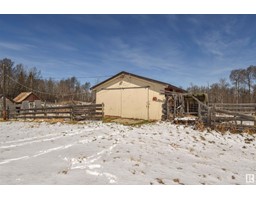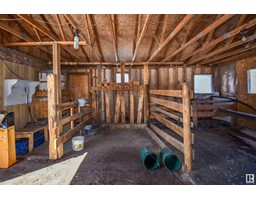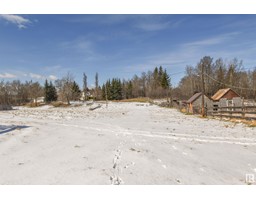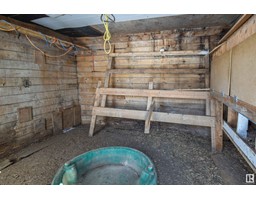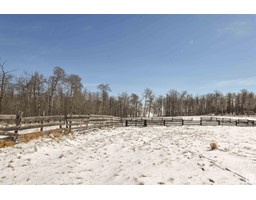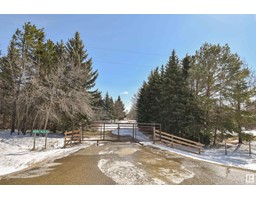51509 Rge Rd 43, Rural Parkland County, Alberta T0C 1W0
Posted: in
$749,000
Country dreams can come true on this 154-acre farm southwest of Stony Plain near Keephills. The 2262 sqft 1940s farmhouse has 5 bedrooms (4 up and 1 on the main level), 2 baths (1 on main, 1 in basement), and expansive kitchen, living, and dining rooms, and is so picturesque amongst mature trees. There is a Heartland wood-fired cookstove/oven, a beautiful woodstove fireplace with stone surround, and 3 covered porches including one huge screened-in deck off the kitchen. While the home exudes vintage charm, it yearns for a touch of modern rejuvenation (mainly cosmetic). The furnace and chimneys are new, and the well was drilled in 2011. Outbuildings include a 22x24 detached garage, 24x33 workshop, 50x40 metal Quonset, 60x26 pole shed, 32x52 cattle shed with auto waterer, 24x22 horse barn, plus chicken coops and sheds. Partly-fenced large vegetable garden and also an underground root cellar. With gently rolling pasture, sweeping vistas, and majestic trees, this could be your haven of tranquility. (id:45344)
Property Details
| MLS® Number | E4383380 |
| Property Type | Single Family |
| Features | Private Setting, Rolling, No Animal Home, No Smoking Home |
| Structure | Deck, Fire Pit, Porch |
Building
| Bathroom Total | 2 |
| Bedrooms Total | 5 |
| Appliances | Dishwasher, Dryer, Freezer, Microwave, Refrigerator, Stove, Washer, Window Coverings, See Remarks |
| Basement Development | Partially Finished |
| Basement Type | Full (partially Finished) |
| Constructed Date | 1945 |
| Construction Style Attachment | Detached |
| Fireplace Fuel | Wood |
| Fireplace Present | Yes |
| Fireplace Type | Woodstove |
| Heating Type | Forced Air |
| Stories Total | 2 |
| Size Interior | 210.15 M2 |
| Type | House |
Parking
| Detached Garage |
Land
| Acreage | Yes |
| Fence Type | Fence |
| Size Irregular | 154.98 |
| Size Total | 154.98 Ac |
| Size Total Text | 154.98 Ac |
Rooms
| Level | Type | Length | Width | Dimensions |
|---|---|---|---|---|
| Main Level | Living Room | 5.2 m | 6.2 m | 5.2 m x 6.2 m |
| Main Level | Dining Room | 5.5 m | 3.2 m | 5.5 m x 3.2 m |
| Main Level | Kitchen | 4 m | 5 m | 4 m x 5 m |
| Main Level | Bedroom 5 | 3.1 m | 2.8 m | 3.1 m x 2.8 m |
| Upper Level | Family Room | 3.9 m | 4.7 m | 3.9 m x 4.7 m |
| Upper Level | Primary Bedroom | 3 m | 5.2 m | 3 m x 5.2 m |
| Upper Level | Bedroom 2 | 3.1 m | 2.9 m | 3.1 m x 2.9 m |
| Upper Level | Bedroom 3 | 3 m | Measurements not available x 3 m | |
| Upper Level | Bedroom 4 | 2.9 m | 4.6 m | 2.9 m x 4.6 m |
https://www.realtor.ca/real-estate/26786659/51509-rge-rd-43-rural-parkland-county-none

