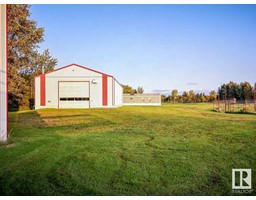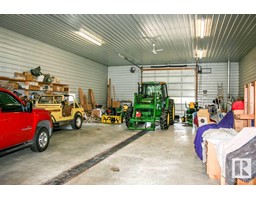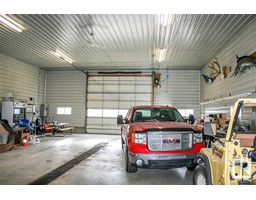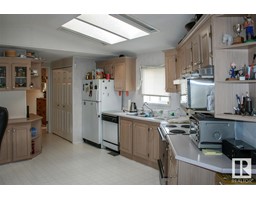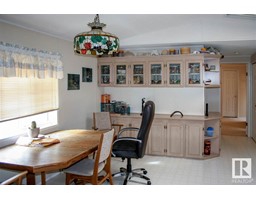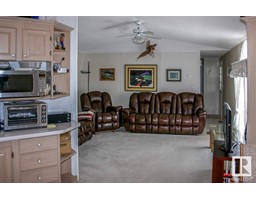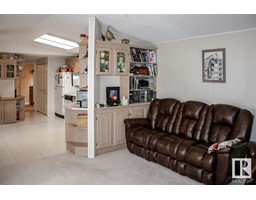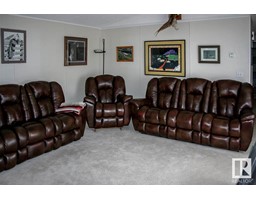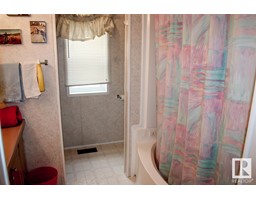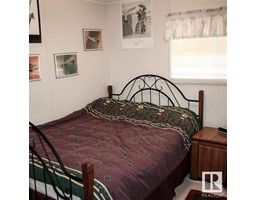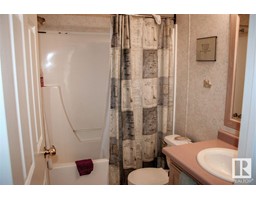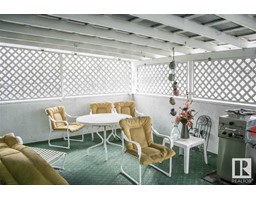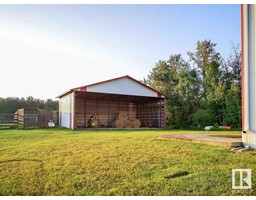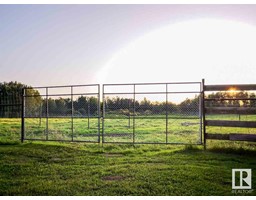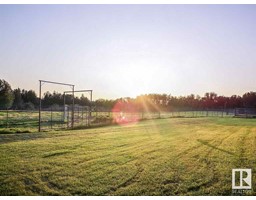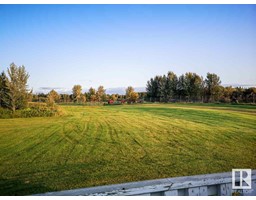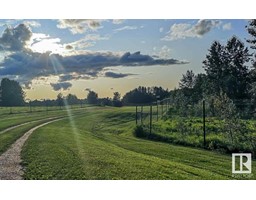51312a Hwy 60, Rural Parkland County, Alberta T7Y 1C9
Posted: in
$1,700,000
This 129.09 acre property is the perfect set up for a ranch with extensive 8' high page wire fencing (approx. 20,000 lineal ft), steel posts, and extremely well-built hydraulic handling facility with corrals and chutes. Other key improvements include a 1728 sqft hay shed and huge heated 3200 sqft shop (in-floor heating) with generator supplying back-up power to the property. Two 14x16 automated overhead doors provide machinery and vehicle access to the shop (one at each end), and convenient exterior and interior h/c water taps. The 1216 sqft home has a 14x22 ft fully enclosed covered deck and 3 bedrooms and 2 baths, including 4-pce ensuite. Room for RV storage, owner/operator, or other home-based business. The property is a gently rolling parcel with tree cover, long winding driveway, incredible privacy and secluded feel. Absolutely perfect location with excellent access just minutes from U of A Botanic Garden, Devon, North Saskatchewan River, Edmonton, and 15 min to Edmonton International Airport. (id:45344)
Property Details
| MLS® Number | E4350371 |
| Property Type | Single Family |
| Amenities Near By | Airport, Park, Schools, Shopping, Ski Hill |
| Features | Private Setting, Treed, See Remarks, Rolling |
| Structure | Deck |
Building
| Bathroom Total | 2 |
| Bedrooms Total | 3 |
| Amenities | Vinyl Windows |
| Appliances | Dishwasher, Dryer, Fan, Microwave, Refrigerator, Stove, Washer, Window Coverings |
| Architectural Style | Bungalow |
| Basement Type | None |
| Constructed Date | 1993 |
| Construction Style Attachment | Detached |
| Heating Type | Forced Air |
| Stories Total | 1 |
| Size Interior | 113 M2 |
| Type | House |
Parking
| Heated Garage |
Land
| Acreage | Yes |
| Fence Type | Cross Fenced, Fence |
| Land Amenities | Airport, Park, Schools, Shopping, Ski Hill |
| Size Irregular | 129.09 |
| Size Total | 129.09 Ac |
| Size Total Text | 129.09 Ac |
Rooms
| Level | Type | Length | Width | Dimensions |
|---|---|---|---|---|
| Main Level | Living Room | 4.4 m | 4.5 m | 4.4 m x 4.5 m |
| Main Level | Dining Room | 4 m | 2.4 m | 4 m x 2.4 m |
| Main Level | Kitchen | 4.6 m | 3.1 m | 4.6 m x 3.1 m |
| Main Level | Primary Bedroom | 3.5 m | 4.4 m | 3.5 m x 4.4 m |
| Main Level | Bedroom 2 | 3 m | 3 m | 3 m x 3 m |
| Main Level | Bedroom 3 | 3 m | 3.6 m | 3 m x 3.6 m |
| Main Level | Laundry Room | Measurements not available | ||
| Main Level | Enclosed Porch | Measurements not available |
https://www.realtor.ca/real-estate/25841933/51312a-hwy-60-rural-parkland-county-none

