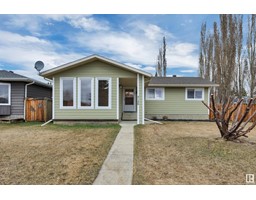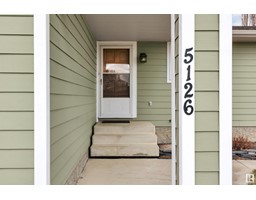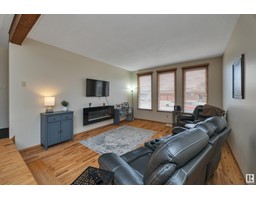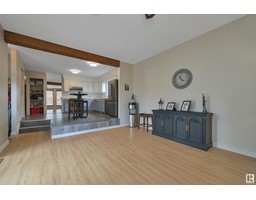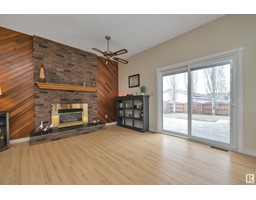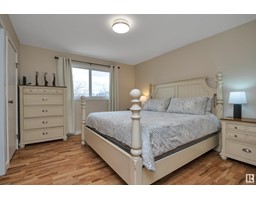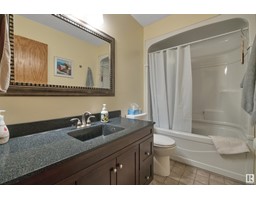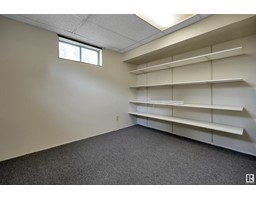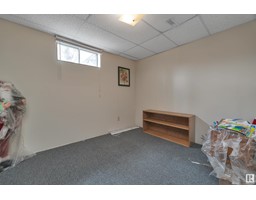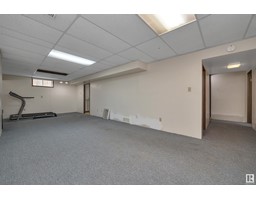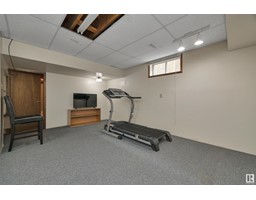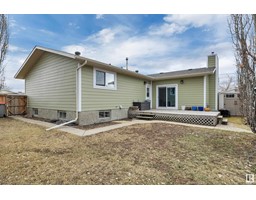5126 49 Av, Millet, Alberta T0C 1Z0
Posted: in
$349,900
GORGEOUS CURB APPEAL! 22' x 24 GARAGE! A/C! FULLY FENCED & LANDSCAPED! RV PARKING! Looking for a home with great bones & plenty of space? This 1463 sq ft 5 bed, 2.5 bath home only blocks to school & shopping is for you! Feat: HARDIE BOARD SIDING, newer shingles, vinyl windows, gorgeous mature aspen trees, updated stove & dishwasher, hardwood, vinyl tile, & laminate flooring on the main, sliding patio door w/ built in blinds, painted kitchen cabinets, & more! The main floor provides plenty of living space, with a step down living room for movie night, formal dining, & access to the kitchen. Family room works well as a play space for the kids, study space, or additional sitting room for visiting friends & family. Three bedrooms up including the primary w/ 3 pce bath & walk in closet. Basement is finished w/ 2 more bedrooms, rec room, TONS of storage, laundry and 2 pce bath. Stunning backyard w/ deck & gate for boat or RV storage. Add your finishing touches & enjoy your terrific property this summer! (id:45344)
Property Details
| MLS® Number | E4382599 |
| Property Type | Single Family |
| Neigbourhood | Millet |
| Amenities Near By | Playground, Schools, Shopping |
| Features | Lane |
| Structure | Deck |
Building
| Bathroom Total | 3 |
| Bedrooms Total | 5 |
| Appliances | Dishwasher, Dryer, Garburator, Microwave Range Hood Combo, Refrigerator, Stove, Washer, Window Coverings |
| Architectural Style | Bungalow |
| Basement Development | Finished |
| Basement Type | Full (finished) |
| Constructed Date | 1978 |
| Construction Style Attachment | Detached |
| Cooling Type | Central Air Conditioning |
| Fireplace Fuel | Gas |
| Fireplace Present | Yes |
| Fireplace Type | Insert |
| Half Bath Total | 1 |
| Heating Type | Forced Air |
| Stories Total | 1 |
| Size Interior | 135.87 M2 |
| Type | House |
Parking
| Detached Garage | |
| Oversize | |
| R V |
Land
| Acreage | No |
| Fence Type | Fence |
| Land Amenities | Playground, Schools, Shopping |
Rooms
| Level | Type | Length | Width | Dimensions |
|---|---|---|---|---|
| Basement | Bedroom 4 | 2.68 m | 3.32 m | 2.68 m x 3.32 m |
| Basement | Bedroom 5 | 2.66 m | 3.25 m | 2.66 m x 3.25 m |
| Basement | Laundry Room | 3.83 m | 3.44 m | 3.83 m x 3.44 m |
| Basement | Recreation Room | 8.8 m | 4.87 m | 8.8 m x 4.87 m |
| Main Level | Living Room | 4.06 m | 4.85 m | 4.06 m x 4.85 m |
| Main Level | Dining Room | 4.05 m | 3.52 m | 4.05 m x 3.52 m |
| Main Level | Kitchen | 4.12 m | 4.01 m | 4.12 m x 4.01 m |
| Main Level | Family Room | 4.12 m | 5.86 m | 4.12 m x 5.86 m |
| Main Level | Primary Bedroom | 3.51 m | 3.91 m | 3.51 m x 3.91 m |
| Main Level | Bedroom 2 | 2.45 m | 3.69 m | 2.45 m x 3.69 m |
| Main Level | Bedroom 3 | 2.45 m | 3.69 m | 2.45 m x 3.69 m |
https://www.realtor.ca/real-estate/26767224/5126-49-av-millet-millet

