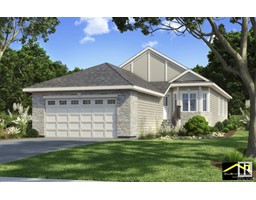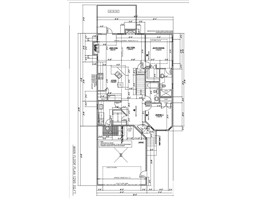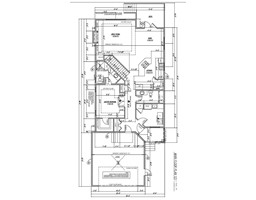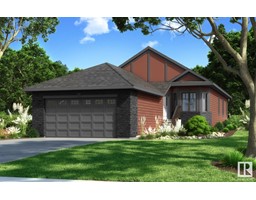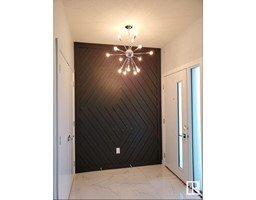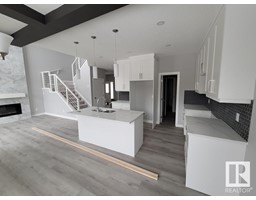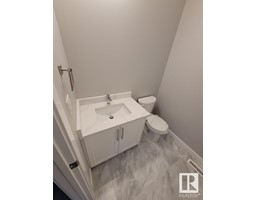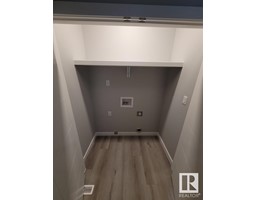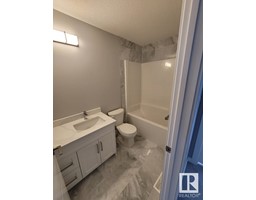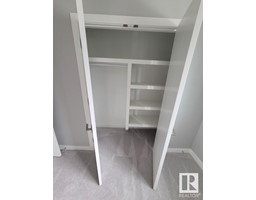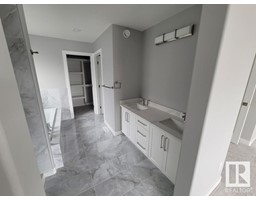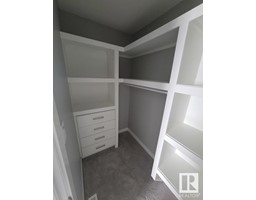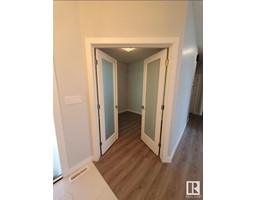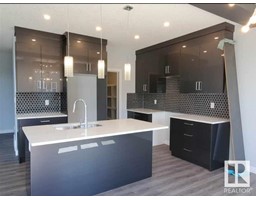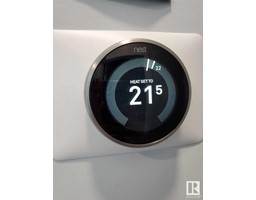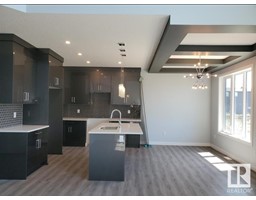5125 53a Av, Legal, Alberta T0G 1L0
Posted: in
$509,900
Looking for a bungalow in a great community?! This Beautiful bungalow is a great new model for Gigabyte Master Builder. Offering a Double or a triple attached garage, Quiet cul-de-sac location and a great price point! This lovely bungalow situated in prestigious Pepins Point can be ready for you in approximately 6 months! Very well built home has a great open open style floor plan, Island Kitchen with Quartz countertops and stainless steel appliance package. Beautiful Master bedroom with 5 piece ensuite, soaker tub and walk in closet. Choose from some different design options seen in pictures. Basement is unfinished, insulated, vapor barrier, rough in bathroom plumbing and separate entrance. Secondary suites are permissible if desired. Builder can install suite or finish basement upon request. Price includes lot and GST. Purchaser to assign GST rebate back to builder. (id:45344)
Property Details
| MLS® Number | E4380701 |
| Property Type | Single Family |
| Neigbourhood | Legal |
| Amenities Near By | Golf Course, Playground, Schools, Shopping |
| Features | Cul-de-sac, See Remarks, Flat Site, Exterior Walls- 2x6", No Animal Home, No Smoking Home |
| Parking Space Total | 4 |
Building
| Bathroom Total | 2 |
| Bedrooms Total | 2 |
| Amenities | Vinyl Windows |
| Appliances | Dishwasher, Dryer, Microwave Range Hood Combo, Refrigerator, Stove, Washer |
| Architectural Style | Bungalow |
| Basement Development | Unfinished |
| Basement Type | Full (unfinished) |
| Constructed Date | 2024 |
| Construction Style Attachment | Detached |
| Fire Protection | Smoke Detectors |
| Fireplace Fuel | Electric |
| Fireplace Present | Yes |
| Fireplace Type | Unknown |
| Heating Type | Forced Air |
| Stories Total | 1 |
| Size Interior | 120.31 M2 |
| Type | House |
Parking
| Attached Garage |
Land
| Acreage | No |
| Land Amenities | Golf Course, Playground, Schools, Shopping |
| Size Irregular | 602.94 |
| Size Total | 602.94 M2 |
| Size Total Text | 602.94 M2 |
Rooms
| Level | Type | Length | Width | Dimensions |
|---|---|---|---|---|
| Main Level | Living Room | 4.32 m | 3.65 m | 4.32 m x 3.65 m |
| Main Level | Dining Room | 3.51 m | 2.9 m | 3.51 m x 2.9 m |
| Main Level | Kitchen | 4.93 m | 3.5 m | 4.93 m x 3.5 m |
| Main Level | Primary Bedroom | 4.32 m | 3.35 m | 4.32 m x 3.35 m |
| Main Level | Bedroom 2 | 3.35 m | 3.35 m | 3.35 m x 3.35 m |
https://www.realtor.ca/real-estate/26716196/5125-53a-av-legal-legal

