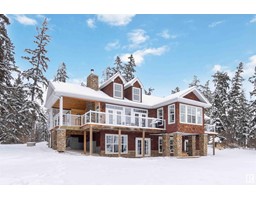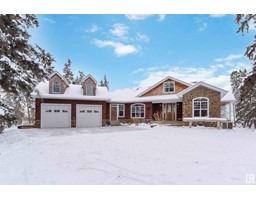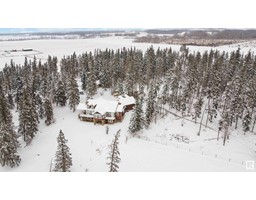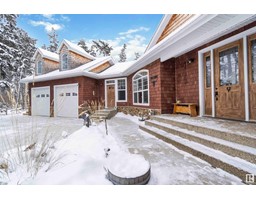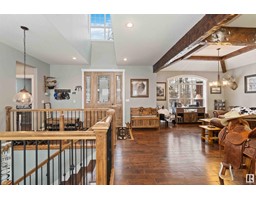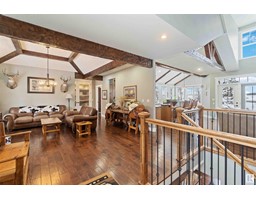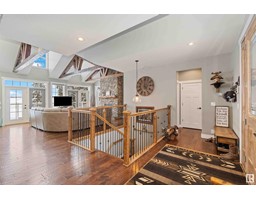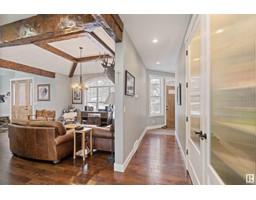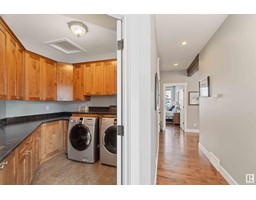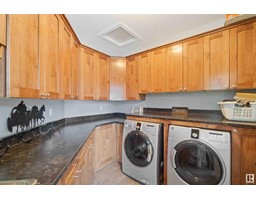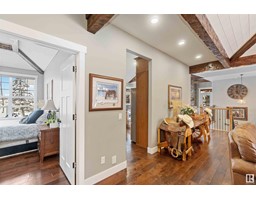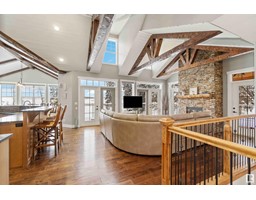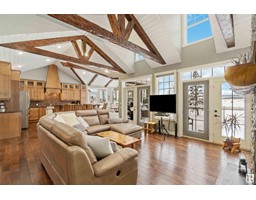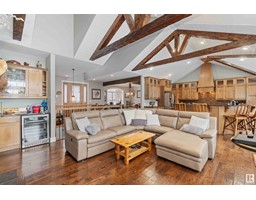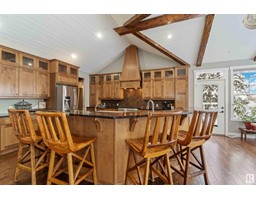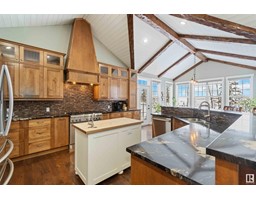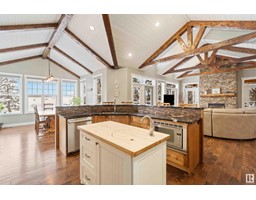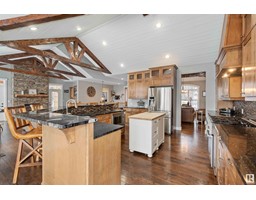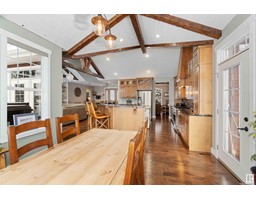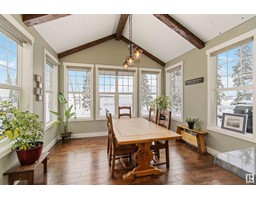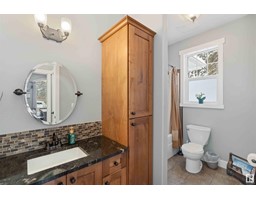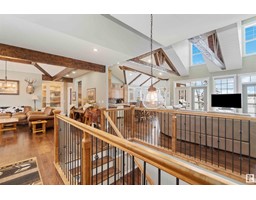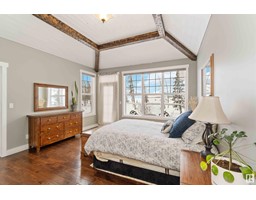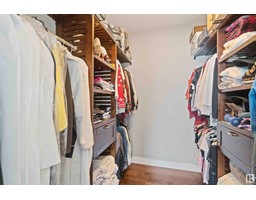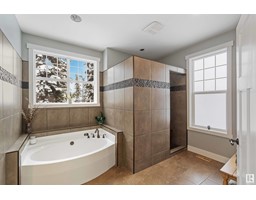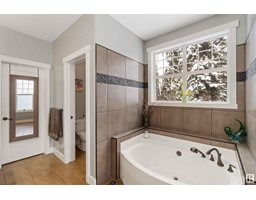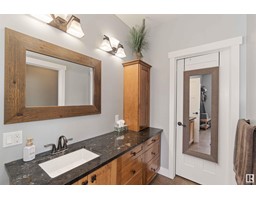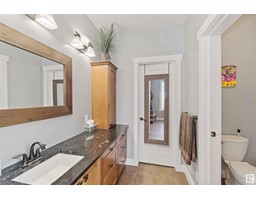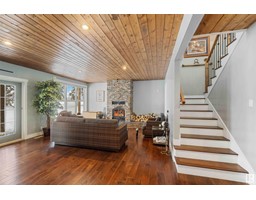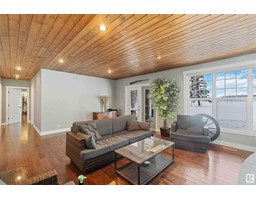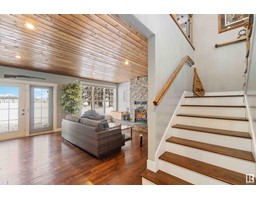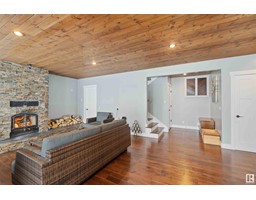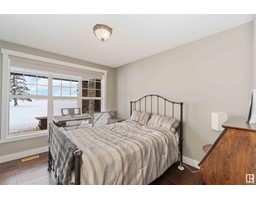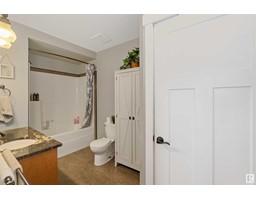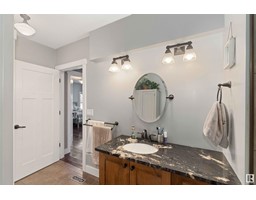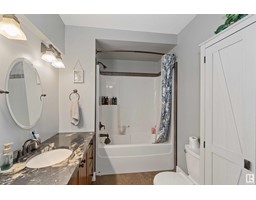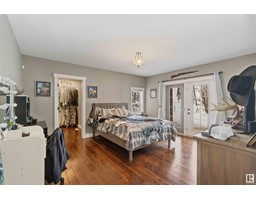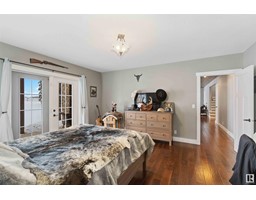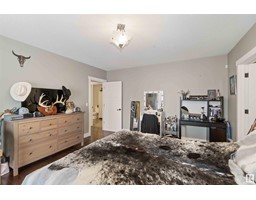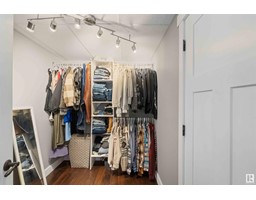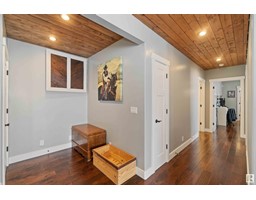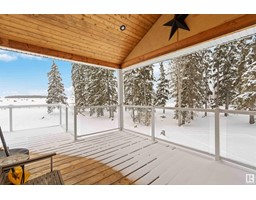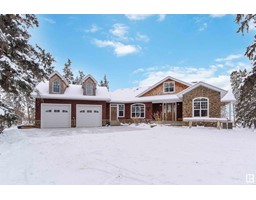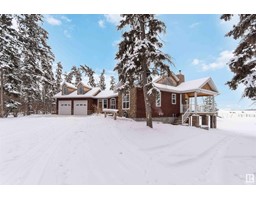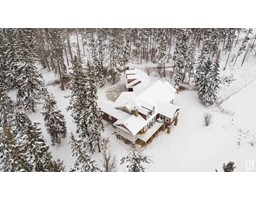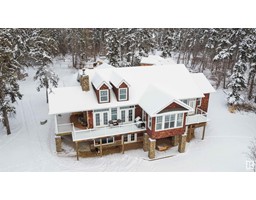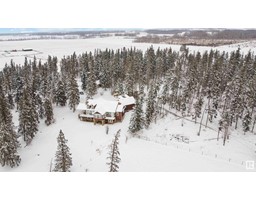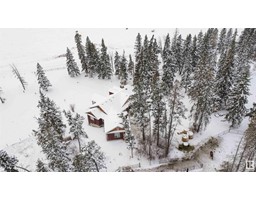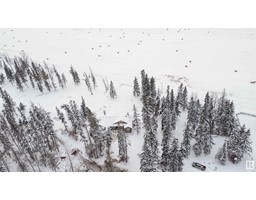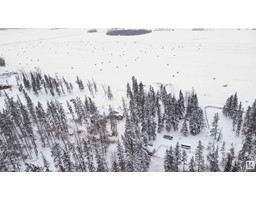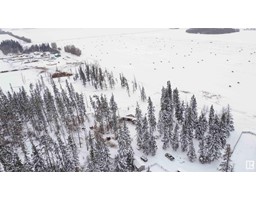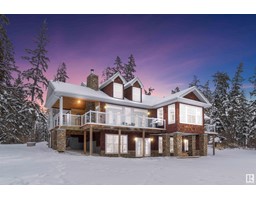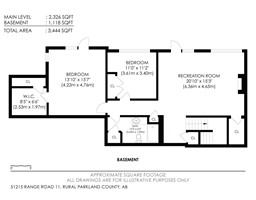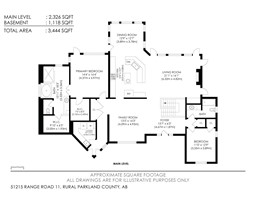51215 Rge Rd 11, Rural Parkland County, Alberta T7V 2B1
Posted: in
$1,149,900
10-acre property with NO NEIGHBOURS, featuring a LUXURIOUS Country home facing Southwest, providing unobstructed views for miles! The MODERN RUSTIC interior details elevate this impeccably designed home, showcasing vaulted ceilings w/timber-framed features, custom dormers, endless windows, & hardwood/ceramic flooring. Boasting 3,444 SqFt of total living space, this residence boasts a remarkable kitchen with dual sinks & island, SS appliances, built-in oven, gas stove, bar, & generous storage. The 1st floor has 2 bedrooms and a full bath, including the primary bedroom with its own 5-pc ensuite and his&hers closet. WALKOUT BASEMENT offers 2 additional bedrooms and a family room. Noteworthy features include 2x A/C units, 3x furnaces, laundry room w/custom cabinets, 11 exterior doors, deck w/glass railing, Cedar shakes, automatic stock water. Big 26x22 garage w/attic storage. Perimeter barbwire fence. Only 10min south of Stony Plain w/low traffic & less than 1km of gravel. All this home needs is YOU! (id:45344)
Property Details
| MLS® Number | E4370332 |
| Property Type | Single Family |
| Amenities Near By | Park |
| Features | Private Setting, Treed, No Animal Home |
| Structure | Deck |
Building
| Bathroom Total | 3 |
| Bedrooms Total | 4 |
| Amenities | Ceiling - 9ft |
| Appliances | Alarm System, Dishwasher, Dryer, Garage Door Opener Remote(s), Garage Door Opener, Microwave Range Hood Combo, Oven - Built-in, Refrigerator, Gas Stove(s), Central Vacuum, Washer, Window Coverings, Wine Fridge |
| Architectural Style | Bungalow |
| Basement Development | Finished |
| Basement Type | Full (finished) |
| Ceiling Type | Vaulted |
| Constructed Date | 2011 |
| Construction Style Attachment | Detached |
| Cooling Type | Central Air Conditioning |
| Fireplace Fuel | Gas |
| Fireplace Present | Yes |
| Fireplace Type | Woodstove |
| Heating Type | Forced Air |
| Stories Total | 1 |
| Size Interior | 216.09 M2 |
| Type | House |
Parking
| Attached Garage | |
| Heated Garage |
Land
| Acreage | Yes |
| Land Amenities | Park |
| Size Irregular | 10.01 |
| Size Total | 10.01 Ac |
| Size Total Text | 10.01 Ac |
Rooms
| Level | Type | Length | Width | Dimensions |
|---|---|---|---|---|
| Basement | Bedroom 3 | 4.22 m | 4.76 m | 4.22 m x 4.76 m |
| Basement | Bedroom 4 | 3.61 m | 3.4 m | 3.61 m x 3.4 m |
| Basement | Recreation Room | 6.36 m | 4.65 m | 6.36 m x 4.65 m |
| Main Level | Living Room | 6.32 m | 4.82 m | 6.32 m x 4.82 m |
| Main Level | Dining Room | 3.89 m | 3.78 m | 3.89 m x 3.78 m |
| Main Level | Kitchen | 4.01 m | 4.68 m | 4.01 m x 4.68 m |
| Main Level | Family Room | 4.09 m | 4.95 m | 4.09 m x 4.95 m |
| Main Level | Primary Bedroom | 4.37 m | 4.97 m | 4.37 m x 4.97 m |
| Main Level | Bedroom 2 | 3.35 m | 3.89 m | 3.35 m x 3.89 m |
https://www.realtor.ca/real-estate/26432666/51215-rge-rd-11-rural-parkland-county-none

