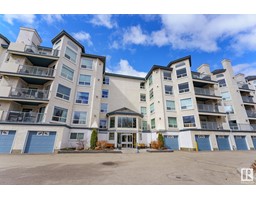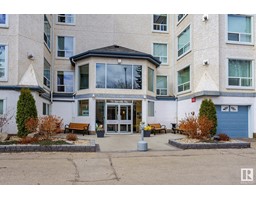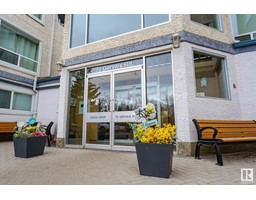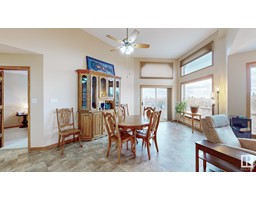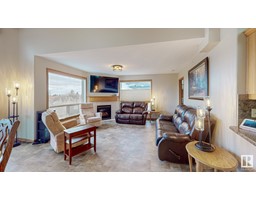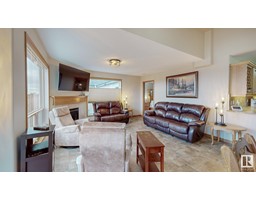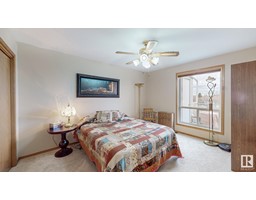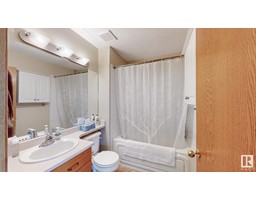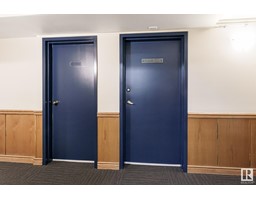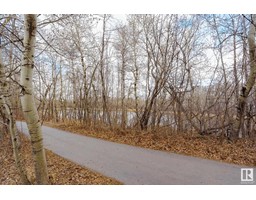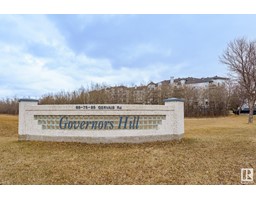#512 75 Gervais Rd, St. Albert, Alberta T8N 6N2
Posted: in
$329,900Maintenance, Caretaker, Exterior Maintenance, Insurance, Common Area Maintenance, Landscaping, Other, See Remarks, Property Management, Water
$777 Monthly
Maintenance, Caretaker, Exterior Maintenance, Insurance, Common Area Maintenance, Landscaping, Other, See Remarks, Property Management, Water
$777 MonthlyA wonderful place to call home. This Lovely 2 bedroom and a den condo is located on the Penthouse level of The Greenbrier. Open Layout featuring redesigned kitchen. Solid Oak Cabinetry with ample counter space and pot drawers. Very functional - under counter lighting. Double sink overlooks the eating-bar. Formal Dining Area with high ceilings that stream in the natural light. Open Living room with Corner Gas Fireplace. Two Bedrooms. Master suite has walk-in closet; 3 piece bathroom and separate office. Full Four piece bathroom. Laundry area has solid oak cabinets. Carpet replaced 2019, Hunter Douglas Blinds 10k, AC, all appliances included. Titled Double tandum garage. The complex features: library/meeting room, exercise room and guest suite. Located close to walking trails, shopping and public transportation. This 18+ building is very clean and well maintained, a true pleasure to show. The West Views are Stunning - beautiful sunsets. (id:45344)
Property Details
| MLS® Number | E4382578 |
| Property Type | Single Family |
| Neigbourhood | Grandin |
| Features | Ravine, No Smoking Home |
| Parking Space Total | 2 |
| Structure | Deck |
| View Type | Ravine View |
Building
| Bathroom Total | 2 |
| Bedrooms Total | 2 |
| Appliances | Dishwasher, Dryer, Microwave Range Hood Combo, Refrigerator, Stove, Washer, Window Coverings |
| Basement Type | None |
| Constructed Date | 1997 |
| Cooling Type | Central Air Conditioning |
| Fireplace Fuel | Gas |
| Fireplace Present | Yes |
| Fireplace Type | Corner |
| Heating Type | Forced Air |
| Size Interior | 123.37 M2 |
| Type | Apartment |
Parking
| Detached Garage |
Land
| Acreage | No |
Rooms
| Level | Type | Length | Width | Dimensions |
|---|---|---|---|---|
| Main Level | Living Room | 7.18 m | 6.59 m | 7.18 m x 6.59 m |
| Main Level | Kitchen | 4.22 m | 5.13 m | 4.22 m x 5.13 m |
| Main Level | Den | 2.95 m | 3.94 m | 2.95 m x 3.94 m |
| Main Level | Primary Bedroom | 3.43 m | 4.64 m | 3.43 m x 4.64 m |
| Main Level | Bedroom 2 | 3.47 m | 4.18 m | 3.47 m x 4.18 m |
https://www.realtor.ca/real-estate/26766650/512-75-gervais-rd-st-albert-grandin

