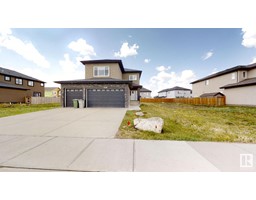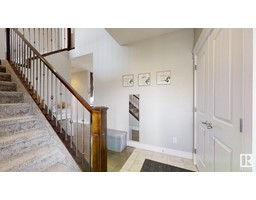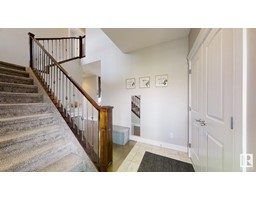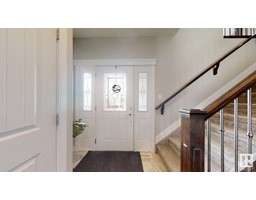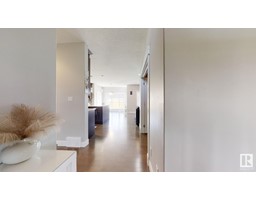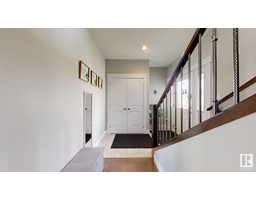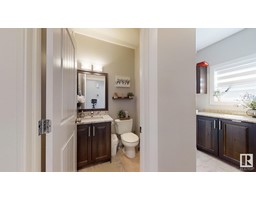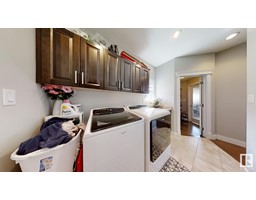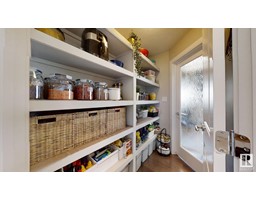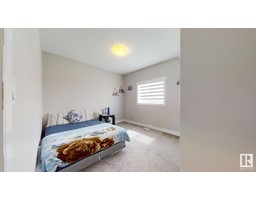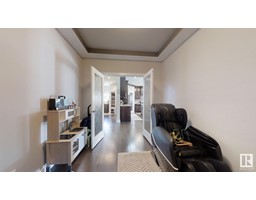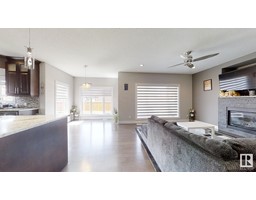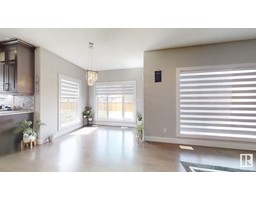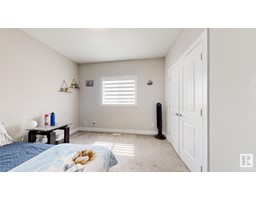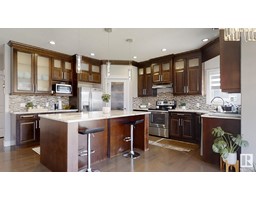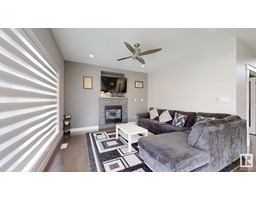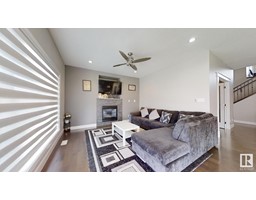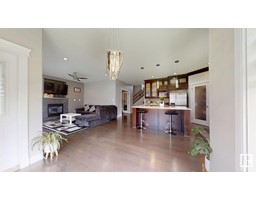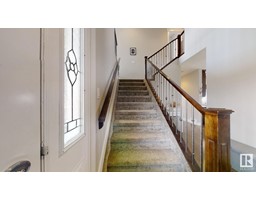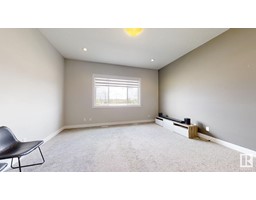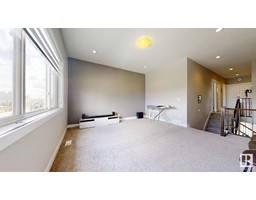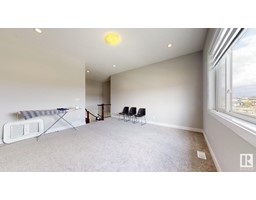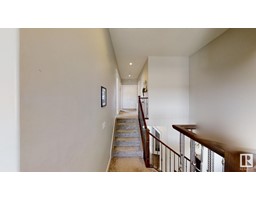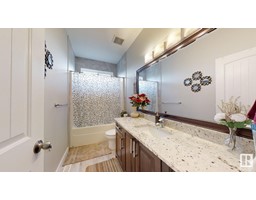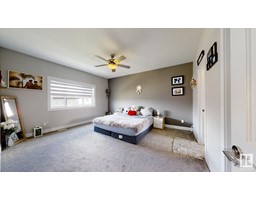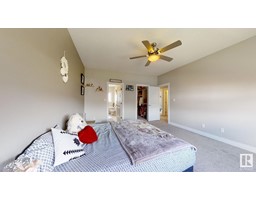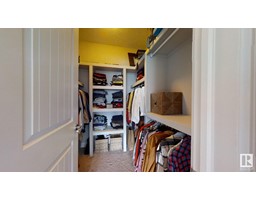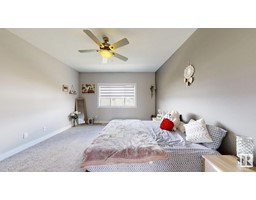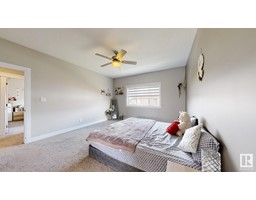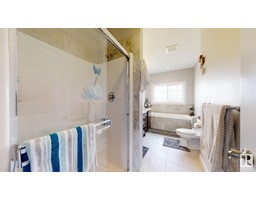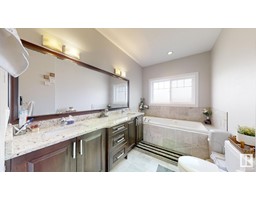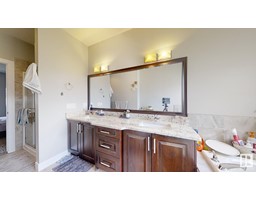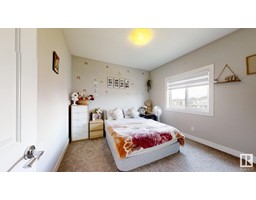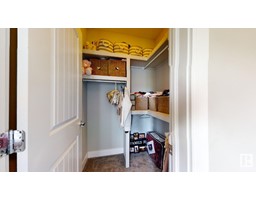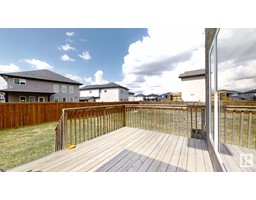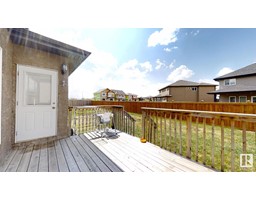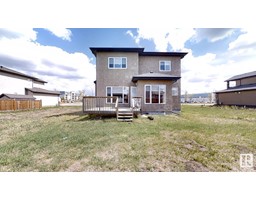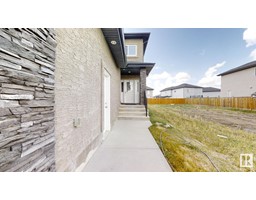5110 Rue Eaglemont St, Beaumont, Alberta T4X 0H0
Posted: in
$609,900
This beautiful 2250 sq ft home is perfect for buyers or investors looking for a great location. It features three good-sized bedrooms including a master bedroom plus a bonus room with a big bay window that lets in plenty of natural light, as well as 9-foot ceilings. The home also includes a triple attached garage, two walk-in closets, 2.5 bathrooms, and a huge bonus room. It's located just across the street from a big recreation and aqua-fit center with a public swimming pool. The ensuite bathroom has two sinks, a two-person stand-up shower, and a Jacuzzi tub. The kitchen boasts granite countertops, a big walk-through pantry, and hardwood flooring on the main level. There's also a den/office on the main floor and a gas fireplace in the living room. The unfinished basement has a separate entrance and 5 windows, making it ideal for creating a good-sized basement in the future. This home is conveniently located near schools, a rec center, and a bus stop. (id:45344)
Property Details
| MLS® Number | E4377719 |
| Property Type | Single Family |
| Neigbourhood | Eaglemont Heights |
| Amenities Near By | Playground, Public Transit, Shopping |
| Community Features | Public Swimming Pool |
| Features | No Animal Home, No Smoking Home |
| Structure | Deck |
Building
| Bathroom Total | 3 |
| Bedrooms Total | 3 |
| Amenities | Ceiling - 9ft |
| Appliances | Dishwasher, Dryer, Refrigerator, Stove, Washer |
| Basement Development | Unfinished |
| Basement Type | Full (unfinished) |
| Constructed Date | 2014 |
| Construction Style Attachment | Detached |
| Fireplace Fuel | Gas |
| Fireplace Present | Yes |
| Fireplace Type | Unknown |
| Half Bath Total | 1 |
| Heating Type | Forced Air |
| Stories Total | 2 |
| Size Interior | 209.1 M2 |
| Type | House |
Parking
| Attached Garage |
Land
| Acreage | No |
| Land Amenities | Playground, Public Transit, Shopping |
| Size Irregular | 468.23 |
| Size Total | 468.23 M2 |
| Size Total Text | 468.23 M2 |
Rooms
| Level | Type | Length | Width | Dimensions |
|---|---|---|---|---|
| Main Level | Living Room | 5.16 m | 3.96 m | 5.16 m x 3.96 m |
| Main Level | Dining Room | 2.9 m | 3.98 m | 2.9 m x 3.98 m |
| Main Level | Kitchen | 3.96 m | 3.03 m | 3.96 m x 3.03 m |
| Main Level | Den | 3.22 m | 2.76 m | 3.22 m x 2.76 m |
| Upper Level | Primary Bedroom | 4.08 m | 4.7 m | 4.08 m x 4.7 m |
| Upper Level | Bedroom 2 | 3.31 m | 3.39 m | 3.31 m x 3.39 m |
| Upper Level | Bedroom 3 | 3.31 m | 3.38 m | 3.31 m x 3.38 m |
| Upper Level | Bonus Room | 4.86 m | 4.6 m | 4.86 m x 4.6 m |
https://www.realtor.ca/real-estate/26638407/5110-rue-eaglemont-st-beaumont-eaglemont-heights

