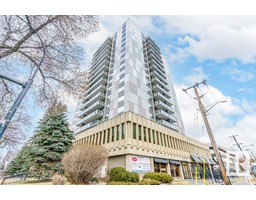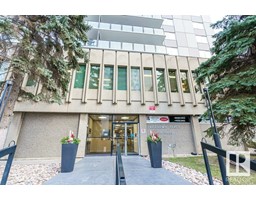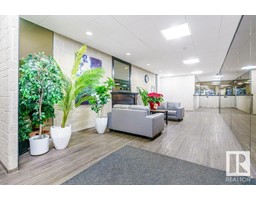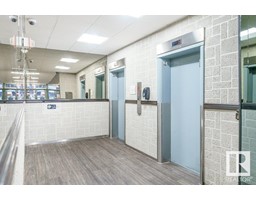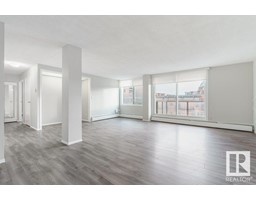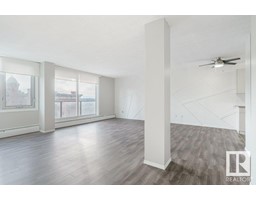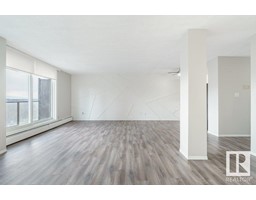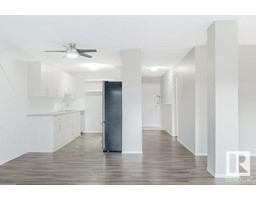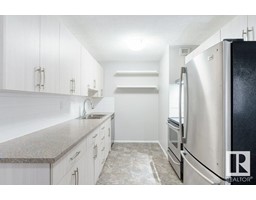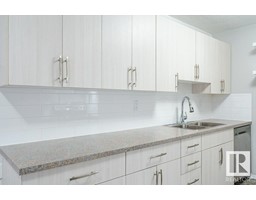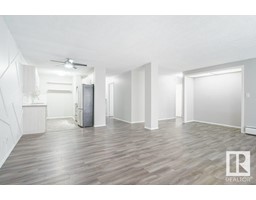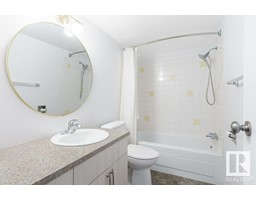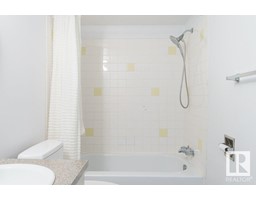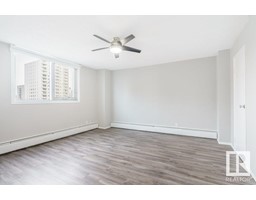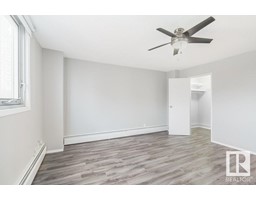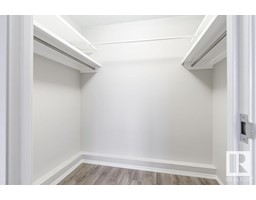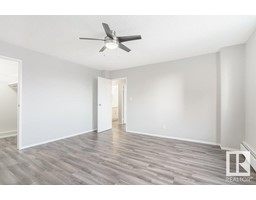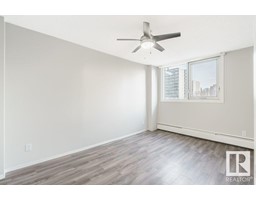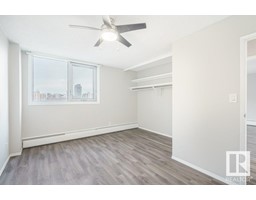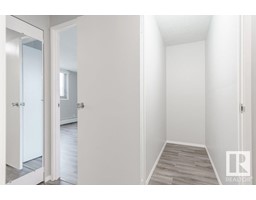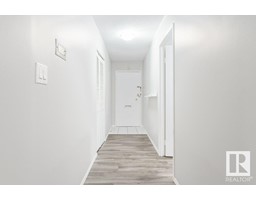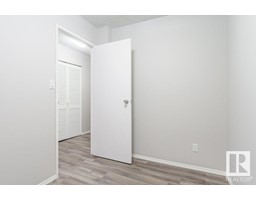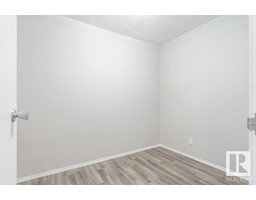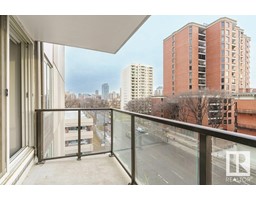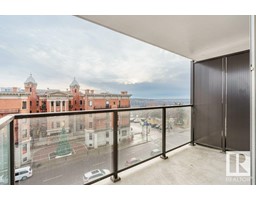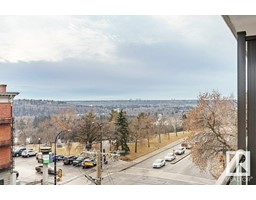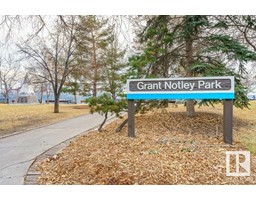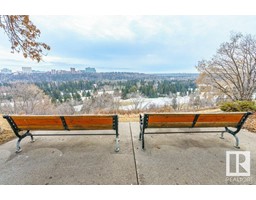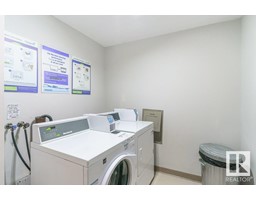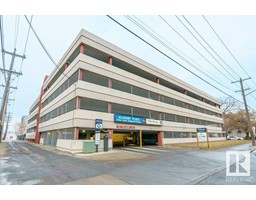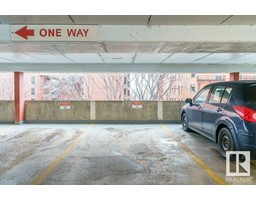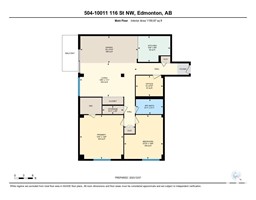#504 10011 116 St Nw, Edmonton, Alberta T5K 1V4
Posted: in
$179,888Maintenance, Electricity, Exterior Maintenance, Heat, Insurance, Common Area Maintenance, Landscaping, Other, See Remarks, Property Management, Water
$972.22 Monthly
Maintenance, Electricity, Exterior Maintenance, Heat, Insurance, Common Area Maintenance, Landscaping, Other, See Remarks, Property Management, Water
$972.22 MonthlySeller financing is available for this updated, spacious 2 bedroom plus den condo with a river valley view! Located in the heart of Oliver steps to the Victoria Promenade. Updated kitchen with an ample cabinetry including soft close doors & drawers, counters, subway tile backsplash, & equipped w/ stainless steel appliances. Dining area has a lighted furniture alcove & large living room with sliding doors leading to a south facing balcony with spectacular views of the historic Le Marchand Mansion, the River Valley & the U of A. Enjoy the city view in your master bedroom with large walk-in closet. 2nd bedroom also has a city view. Upgraded 4 piece bath, linen & lighted storage room. Newer laminate flooring, fresh paint & lighting. Covered assigned parking stall is included in the adjacent parkade (use or rent it out). Concrete building with all utilities included, individual mail delivery to your door & many common area updates completed (elevators, windows/doors, lobby). Laundry on the same floor as well. (id:45344)
Property Details
| MLS® Number | E4367412 |
| Property Type | Single Family |
| Neigbourhood | Oliver |
| Amenities Near By | Golf Course, Public Transit, Schools, Shopping |
| Features | Ravine, Flat Site, Park/reserve, Lane |
| Parking Space Total | 1 |
| View Type | Ravine View, Valley View, City View |
Building
| Bathroom Total | 1 |
| Bedrooms Total | 2 |
| Appliances | Dishwasher, Hood Fan, Refrigerator, Stove |
| Basement Type | None |
| Constructed Date | 1969 |
| Heating Type | Baseboard Heaters |
| Size Interior | 107.76 M2 |
| Type | Apartment |
Parking
| Parkade | |
| Stall |
Land
| Acreage | No |
| Land Amenities | Golf Course, Public Transit, Schools, Shopping |
| Size Irregular | 15.94 |
| Size Total | 15.94 M2 |
| Size Total Text | 15.94 M2 |
Rooms
| Level | Type | Length | Width | Dimensions |
|---|---|---|---|---|
| Main Level | Living Room | Measurements not available | ||
| Main Level | Dining Room | Measurements not available | ||
| Main Level | Kitchen | Measurements not available | ||
| Main Level | Den | Measurements not available | ||
| Main Level | Primary Bedroom | Measurements not available | ||
| Main Level | Bedroom 2 | Measurements not available | ||
| Main Level | Storage | Measurements not available |
https://www.realtor.ca/real-estate/26345012/504-10011-116-st-nw-edmonton-oliver

