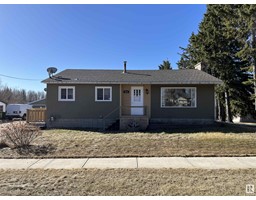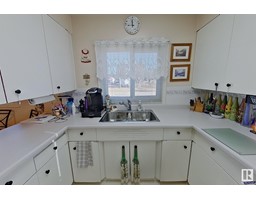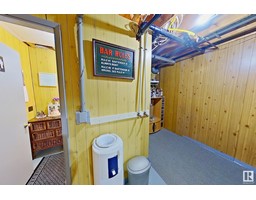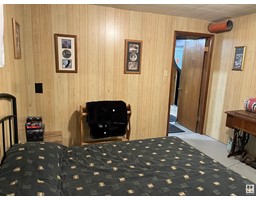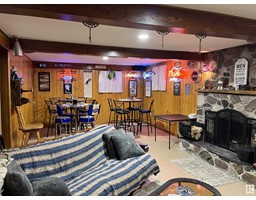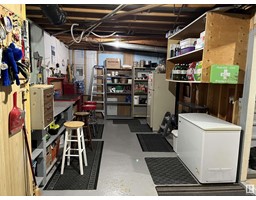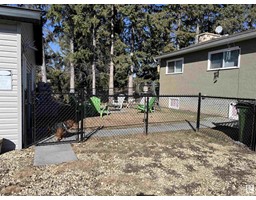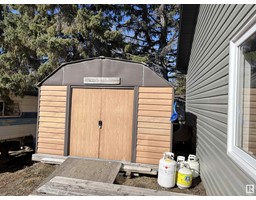5015 47 Av, Onoway, Alberta T0E 1V0
Posted: in
$299,000
Exceptionally maintained bungalow sits on .30 acres on the edge of town and has plenty of room for everyone. This home has 3 bedrooms and 3 bathrooms, and a sizeable rec room with a stone faced fireplace is in the basement plus a huge workshop area. A convenient main floor laundry room plus a roomy kitchen with lots of cupboard and counter space which opens to the dining area is warm and inviting. The main floor also has a large but cozy living room. A paved driveway leads to the oversized double car garage (30'x30') which separates 2 backyard areas that are both fenced. You can have your children or pets play in one area and build a garden in the other. The large wrap around deck provides more space for entertaining or relaxing. Lots of options and possibilities. (id:45344)
Property Details
| MLS® Number | E4381575 |
| Property Type | Single Family |
| Neigbourhood | Onoway |
| Amenities Near By | Park, Schools, Shopping |
| Features | No Back Lane |
| Parking Space Total | 6 |
| Structure | Deck, Fire Pit |
Building
| Bathroom Total | 3 |
| Bedrooms Total | 3 |
| Appliances | Electronic Air Cleaner, Dishwasher, Dryer, Garage Door Opener Remote(s), Garage Door Opener, Refrigerator, Stove, Washer |
| Architectural Style | Bungalow |
| Basement Development | Finished |
| Basement Type | Full (finished) |
| Constructed Date | 1959 |
| Construction Style Attachment | Detached |
| Fireplace Fuel | Wood |
| Fireplace Present | Yes |
| Fireplace Type | Unknown |
| Half Bath Total | 1 |
| Heating Type | Forced Air |
| Stories Total | 1 |
| Size Interior | 108.71 M2 |
| Type | House |
Parking
| Detached Garage | |
| Oversize | |
| Parking Pad | |
| R V |
Land
| Acreage | No |
| Fence Type | Fence |
| Land Amenities | Park, Schools, Shopping |
| Size Irregular | 1214.06 |
| Size Total | 1214.06 M2 |
| Size Total Text | 1214.06 M2 |
Rooms
| Level | Type | Length | Width | Dimensions |
|---|---|---|---|---|
| Basement | Family Room | Measurements not available | ||
| Basement | Bedroom 3 | 11'3 x 11'11 | ||
| Basement | Workshop | 10'8 x 24'1 | ||
| Main Level | Living Room | 12'11 x 20'1 | ||
| Main Level | Dining Room | 13' x 8'3 | ||
| Main Level | Kitchen | 13' x 8'6 | ||
| Main Level | Primary Bedroom | 13'10 x 15'9 | ||
| Main Level | Bedroom 2 | 11'7 x 10'5 | ||
| Main Level | Laundry Room | Measurements not available |
https://www.realtor.ca/real-estate/26740483/5015-47-av-onoway-onoway

