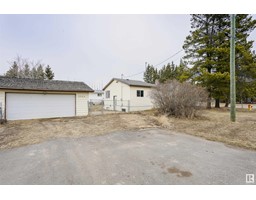5006 Schlender Av, New Sarepta, Alberta T0B 3M0
Posted: in
$199,900
ATTENTION first time home buyers or investors! Welcome to the quiet highly sought after Hamlet of New Sarepta! Situated on a massive 87'x150' (13050 SQFT) fully fenced lot. This 1162 sqft bungalow features an open concept layout. 2 spacious bedrooms & 1 Large 4pc bath. The clean bright kitchen boasts white appliances, loads of storage & counter space W/ dinette area. As you walk through this home you will find a large bright family room with fresh paint throughout. Upgrades include newer windows, shingles, electrical service, high EFFICIENT FURNACE, direct vent HWT and brand new HIGH END LAMINATE floor! The backyard is an OASIS with all the room you could desire W/gate for RV parking and all the toys! There is a concrete patio that leads to your OVERSIZED double detached 24'x24' garage offering 220V wiring. Close proximity to golfing, rec centre, Schools & more. Short commute to Edmonton, Leduc, Sherwood Park or Camrose. This perfect starter home has so much to offer at an extremely affordable price! (id:45344)
Property Details
| MLS® Number | E4380686 |
| Property Type | Single Family |
| Neigbourhood | New Sarepta |
| Amenities Near By | Golf Course, Schools |
| Features | Corner Site, Flat Site |
| Structure | Patio(s) |
Building
| Bathroom Total | 1 |
| Bedrooms Total | 2 |
| Amenities | Vinyl Windows |
| Appliances | Dishwasher, Dryer, Garage Door Opener, Refrigerator, Stove, Washer, Window Coverings |
| Architectural Style | Bungalow |
| Basement Development | Unfinished |
| Basement Type | Partial (unfinished) |
| Constructed Date | 1960 |
| Construction Style Attachment | Detached |
| Heating Type | Forced Air |
| Stories Total | 1 |
| Size Interior | 107.98 M2 |
| Type | House |
Parking
| Detached Garage | |
| R V |
Land
| Acreage | No |
| Fence Type | Fence |
| Land Amenities | Golf Course, Schools |
| Size Irregular | 1212.48 |
| Size Total | 1212.48 M2 |
| Size Total Text | 1212.48 M2 |
Rooms
| Level | Type | Length | Width | Dimensions |
|---|---|---|---|---|
| Main Level | Living Room | 4.09 m | 3.76 m | 4.09 m x 3.76 m |
| Main Level | Dining Room | 4.09 m | 3.35 m | 4.09 m x 3.35 m |
| Main Level | Kitchen | 3.86 m | 4.55 m | 3.86 m x 4.55 m |
| Main Level | Primary Bedroom | 3.26 m | 4.5 m | 3.26 m x 4.5 m |
| Main Level | Bedroom 2 | 3.28 m | 2.4 m | 3.28 m x 2.4 m |
https://www.realtor.ca/real-estate/26715037/5006-schlender-av-new-sarepta-new-sarepta
























































