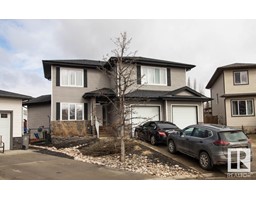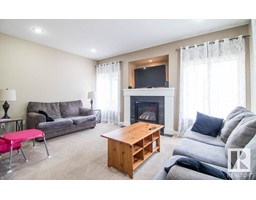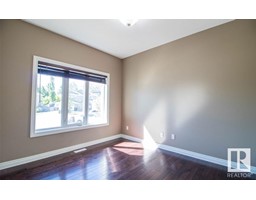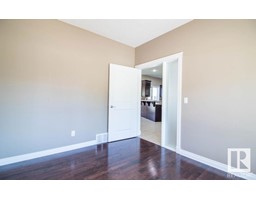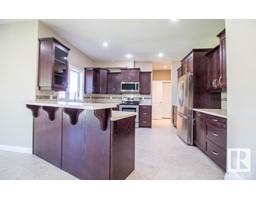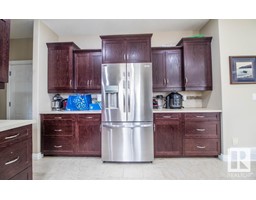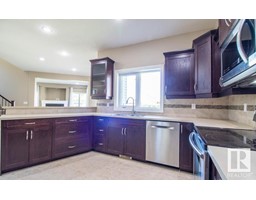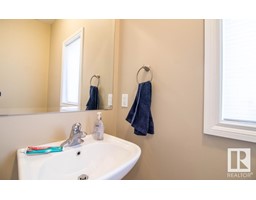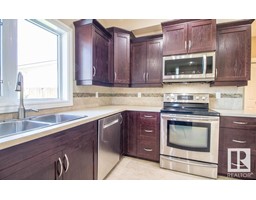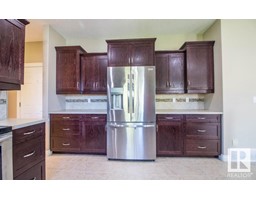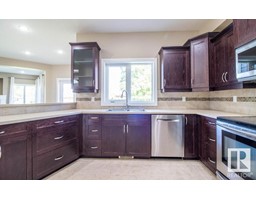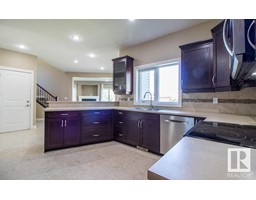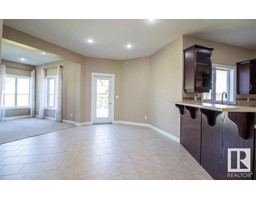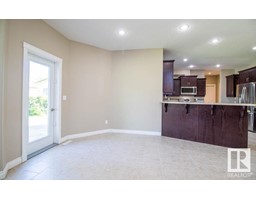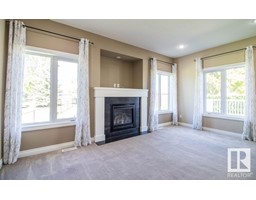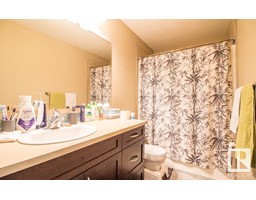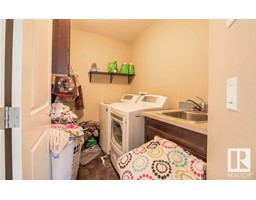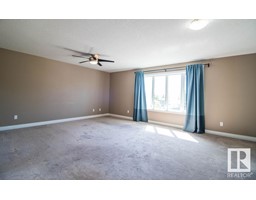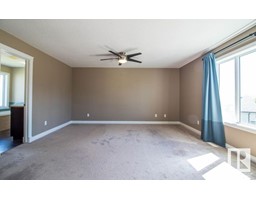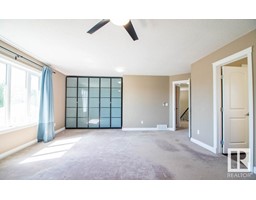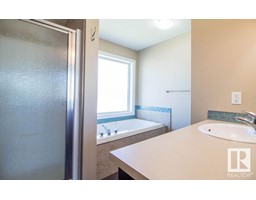5 Stony Creek Pt, Stony Plain, Alberta T7Z 2Z8
Posted: in
$574,900
RARE FIND!!! You will not go wrong with this Custom built 1990 sq ft, 4 bedroom, 4 bath 2 story with it's self contained LEGAL SUITE!!! Upon entering you will find a warm and welcoming entry with dining area, kitchen with ample cabinetry and newer appliances, a living room with gas fireplace, den and powder room. Upstairs features a large primary suite with private ensuite with soaker tub and walk in closet. There are 2 additional bedrooms, full bath and laundry room that has a sink. Downstairs you have a Legal Suite with Living room, kitchen, 3 piece bath and a generous bedroom. The suite is self contained with it's own private entrance, in floor heating and legal address to help generate it's own revenue! Located on a large pie lot in a quiet cul-de-sac minutes from all the amenities you need for the best quality of life! (id:45344)
Property Details
| MLS® Number | E4380747 |
| Property Type | Single Family |
| Neigbourhood | Stonycreek_STPL |
| Amenities Near By | Playground, Public Transit, Schools, Shopping |
| Community Features | Public Swimming Pool |
| Features | Cul-de-sac, Exterior Walls- 2x6", No Smoking Home |
| Parking Space Total | 6 |
| Structure | Deck |
Building
| Bathroom Total | 4 |
| Bedrooms Total | 4 |
| Amenities | Ceiling - 9ft, Vinyl Windows |
| Appliances | Dishwasher, Dryer, Fan, Garage Door Opener, Hood Fan, Microwave Range Hood Combo, Washer/dryer Stack-up, Storage Shed, Washer, Refrigerator, Two Stoves |
| Basement Development | Finished |
| Basement Features | Suite |
| Basement Type | Full (finished) |
| Constructed Date | 2010 |
| Construction Style Attachment | Detached |
| Cooling Type | Central Air Conditioning |
| Fire Protection | Smoke Detectors |
| Fireplace Fuel | Gas |
| Fireplace Present | Yes |
| Fireplace Type | Unknown |
| Half Bath Total | 1 |
| Heating Type | Forced Air, In Floor Heating |
| Stories Total | 2 |
| Size Interior | 184.41 M2 |
| Type | House |
Parking
| Attached Garage |
Land
| Acreage | No |
| Fence Type | Fence |
| Land Amenities | Playground, Public Transit, Schools, Shopping |
| Size Irregular | 615.76 |
| Size Total | 615.76 M2 |
| Size Total Text | 615.76 M2 |
Rooms
| Level | Type | Length | Width | Dimensions |
|---|---|---|---|---|
| Basement | Bedroom 4 | 4.54 m | 3.32 m | 4.54 m x 3.32 m |
| Basement | Second Kitchen | 6.03 m | 3.64 m | 6.03 m x 3.64 m |
| Main Level | Living Room | 5.07 m | 3.48 m | 5.07 m x 3.48 m |
| Main Level | Dining Room | 4.28 m | 3.48 m | 4.28 m x 3.48 m |
| Main Level | Kitchen | 3.56 m | 3.98 m | 3.56 m x 3.98 m |
| Main Level | Den | 3.38 m | 3.03 m | 3.38 m x 3.03 m |
| Upper Level | Primary Bedroom | 5.62 m | 4.71 m | 5.62 m x 4.71 m |
| Upper Level | Bedroom 2 | 3.56 m | 3.45 m | 3.56 m x 3.45 m |
| Upper Level | Bedroom 3 | 3.42 m | 3.32 m | 3.42 m x 3.32 m |
| Upper Level | Laundry Room | 2.35 m | 1.73 m | 2.35 m x 1.73 m |
https://www.realtor.ca/real-estate/26716751/5-stony-creek-pt-stony-plain-stonycreekstpl

