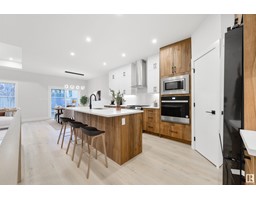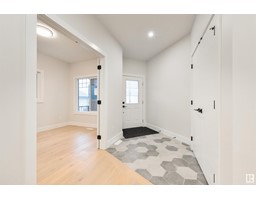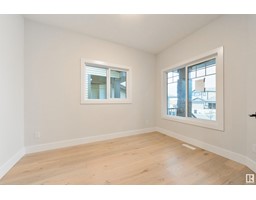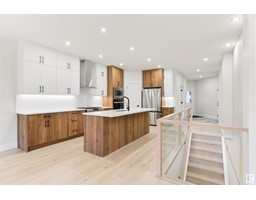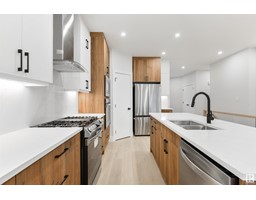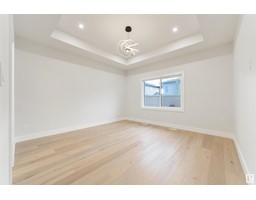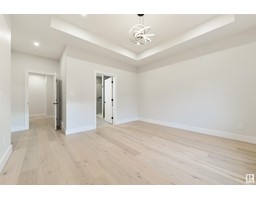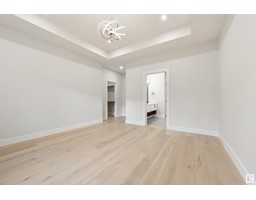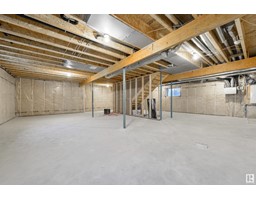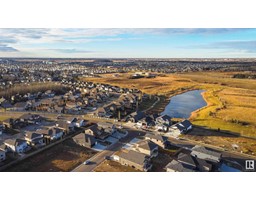5 Darby Cr, Spruce Grove, Alberta T7X 0W9
Posted: in
$659,999
This home is absolute PERFECTION!! Located in the highly sought-after area of Deer Park Estates, this BRAND NEW bungalow by Patel Homes was designed for buyers with the most discerning tastes. Features here include 9 ceilings throughout, hardwood flooring, a dedicated office/den, Chefs kitchen with two-toned cabinetry, stainless appliances, center island, QUARTZ countertops, corner pantry & separate dinette, a gorgeous living room with stone feature wall & electric fireplace, main-floor laundry, a 4pc bath, and 2 generous-sized bedrooms including a king-sized owners suite with 10 coffered ceilings, walk-in closet, & adjoining 5pc ensuite. Complete with a triple-attached garage, this home is wired for sound, and has a desirable SOUTH-FACING backyard exposure. Welcome home! (id:45344)
Property Details
| MLS® Number | E4382885 |
| Property Type | Single Family |
| Neigbourhood | Deer Park_SPGR |
| Amenities Near By | Playground, Public Transit, Schools, Shopping |
| Features | See Remarks, No Animal Home, No Smoking Home |
Building
| Bathroom Total | 2 |
| Bedrooms Total | 2 |
| Amenities | Ceiling - 10ft, Ceiling - 9ft |
| Appliances | Dishwasher, Garage Door Opener Remote(s), Garage Door Opener, Hood Fan, Oven - Built-in, Microwave, Refrigerator, Gas Stove(s) |
| Architectural Style | Bungalow |
| Basement Development | Unfinished |
| Basement Type | Full (unfinished) |
| Constructed Date | 2023 |
| Construction Style Attachment | Detached |
| Fireplace Fuel | Electric |
| Fireplace Present | Yes |
| Fireplace Type | Unknown |
| Heating Type | Forced Air |
| Stories Total | 1 |
| Size Interior | 141.92 M2 |
| Type | House |
Parking
| Attached Garage |
Land
| Acreage | No |
| Land Amenities | Playground, Public Transit, Schools, Shopping |
Rooms
| Level | Type | Length | Width | Dimensions |
|---|---|---|---|---|
| Main Level | Living Room | 3.47 m | 4.16 m | 3.47 m x 4.16 m |
| Main Level | Dining Room | 3.51 m | 4.17 m | 3.51 m x 4.17 m |
| Main Level | Kitchen | 4.64 m | 4.57 m | 4.64 m x 4.57 m |
| Main Level | Den | 2.7 m | 3.49 m | 2.7 m x 3.49 m |
| Main Level | Primary Bedroom | 4.5 m | 5.65 m | 4.5 m x 5.65 m |
| Main Level | Bedroom 2 | 3.32 m | 3.01 m | 3.32 m x 3.01 m |
https://www.realtor.ca/real-estate/26774427/5-darby-cr-spruce-grove-deer-parkspgr

