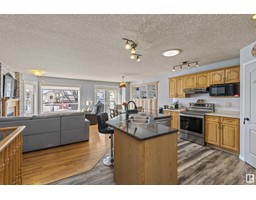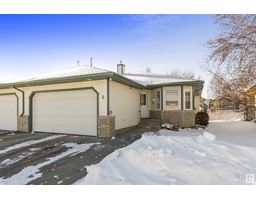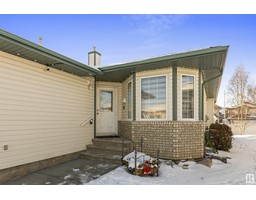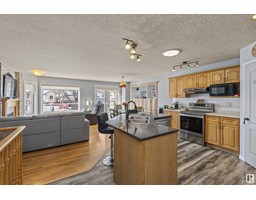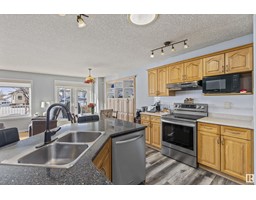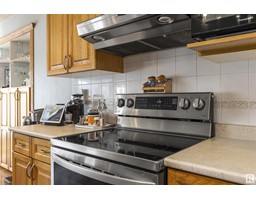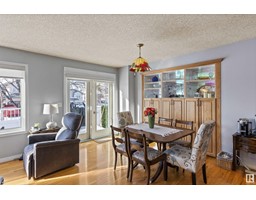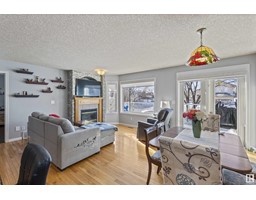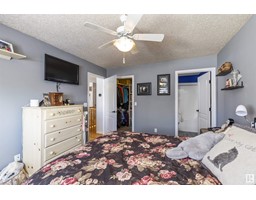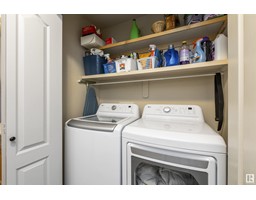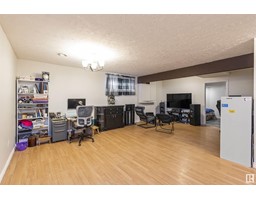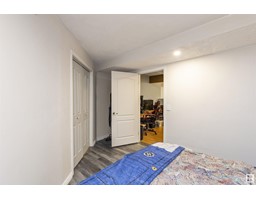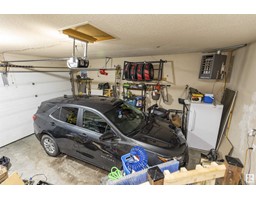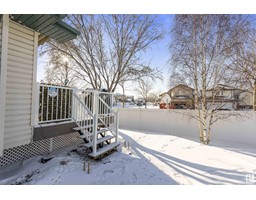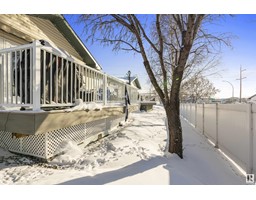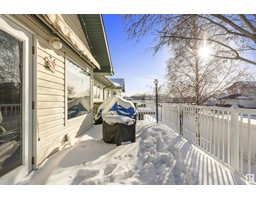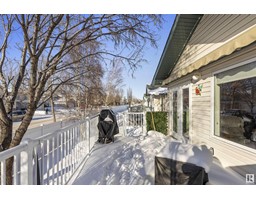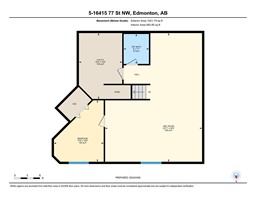#5 16415 77 St Nw, Edmonton, Alberta T5Z 3S8
Posted: in
$354,900Maintenance, Property Management
$160.66 Monthly
Maintenance, Property Management
$160.66 MonthlyWelcome to this beautiful open-concept bungalow in the 45+ adult living complex of All Pine Village! Enter a spacious foyer leading to a bedroom/office. Enjoy a large kitchen with solid wood cabinets, stainless steel appliances, corner pantry, and ample storage. The dining room adjoins the living room with a gas fireplace. The master suite features a 4-piece ensuite and walk-in closet. Main floor laundry and another 4-piece bath complete the main floor layout. Step onto the huge deck from the dining room, complete with an awning. Hardwood floors grace the living/dining areas, while vinyl tiles adorn the kitchen. Wood railing and hardwood stairs lead to the fully finished basement, offering a large rec area, family room, bedroom with walk-in closet, 3-piece bath, and spacious storage room. New hot water tank, furnace, and central A/C, all just a few years old. Also included are a built-in vacuum system, garage heater, and hot/cold taps. Never worry about lawn care or snow removal again! (id:45344)
Property Details
| MLS® Number | E4376038 |
| Property Type | Single Family |
| Neigbourhood | Mayliewan |
| Amenities Near By | Public Transit, Shopping |
| Features | See Remarks, Flat Site, Park/reserve, No Smoking Home |
| Structure | Deck |
Building
| Bathroom Total | 3 |
| Bedrooms Total | 3 |
| Appliances | Dishwasher, Dryer, Garage Door Opener Remote(s), Garage Door Opener, Hood Fan, Refrigerator, Stove, Central Vacuum, Washer, Window Coverings |
| Architectural Style | Bungalow |
| Basement Development | Finished |
| Basement Type | Full (finished) |
| Constructed Date | 2002 |
| Construction Style Attachment | Semi-detached |
| Cooling Type | Central Air Conditioning |
| Heating Type | Forced Air |
| Stories Total | 1 |
| Size Interior | 105.41 M2 |
| Type | Duplex |
Parking
| Attached Garage | |
| Heated Garage |
Land
| Acreage | No |
| Fence Type | Fence |
| Land Amenities | Public Transit, Shopping |
| Size Irregular | 466.85 |
| Size Total | 466.85 M2 |
| Size Total Text | 466.85 M2 |
Rooms
| Level | Type | Length | Width | Dimensions |
|---|---|---|---|---|
| Lower Level | Bedroom 3 | 4.41 m | 3.58 m | 4.41 m x 3.58 m |
| Lower Level | Recreation Room | 9.25 m | 6.98 m | 9.25 m x 6.98 m |
| Lower Level | Utility Room | 4.74 m | 3.12 m | 4.74 m x 3.12 m |
| Main Level | Living Room | 3.66 m | 4.74 m | 3.66 m x 4.74 m |
| Main Level | Dining Room | 2.39 m | 3.64 m | 2.39 m x 3.64 m |
| Main Level | Kitchen | 4.64 m | 4.11 m | 4.64 m x 4.11 m |
| Main Level | Primary Bedroom | 3.37 m | 4.17 m | 3.37 m x 4.17 m |
| Main Level | Bedroom 2 | 3.33 m | 3.75 m | 3.33 m x 3.75 m |
https://www.realtor.ca/real-estate/26597334/5-16415-77-st-nw-edmonton-mayliewan

