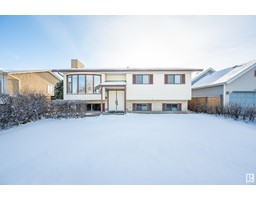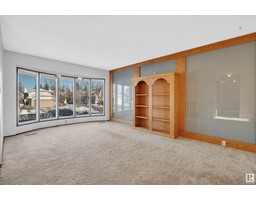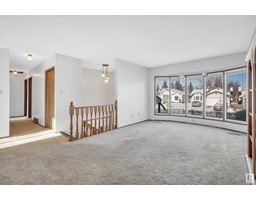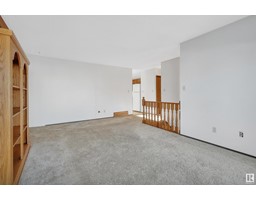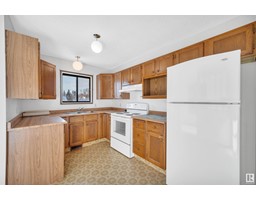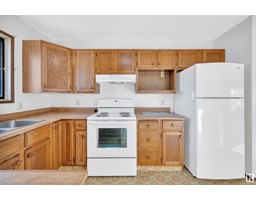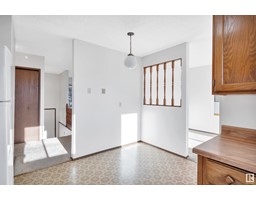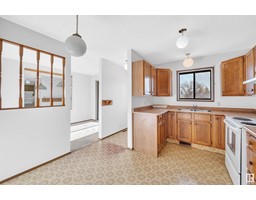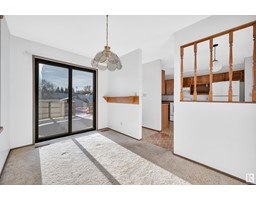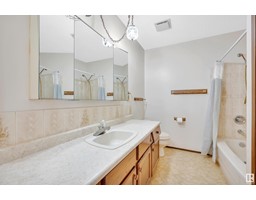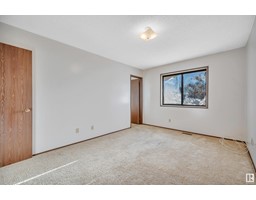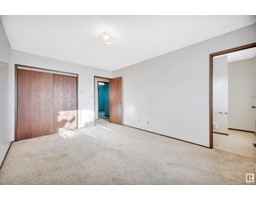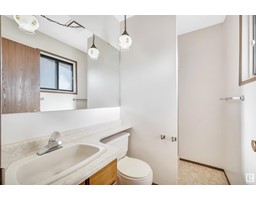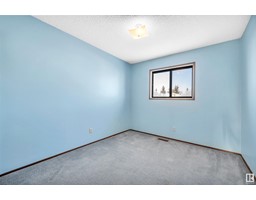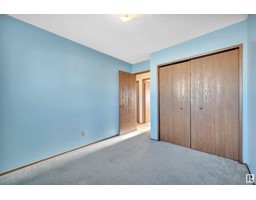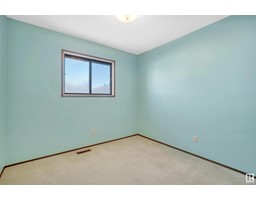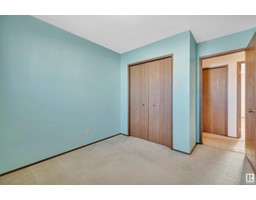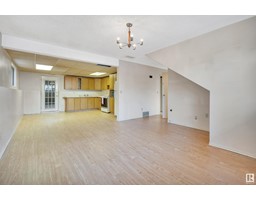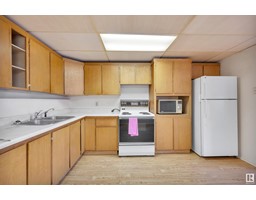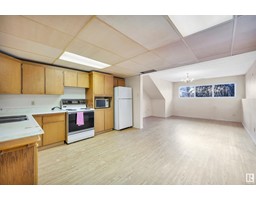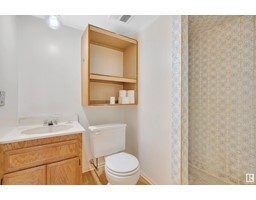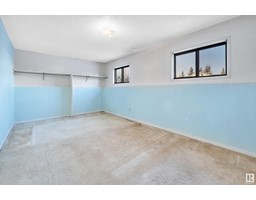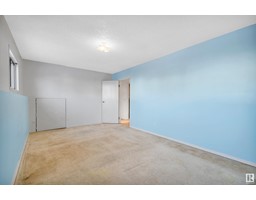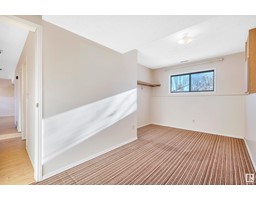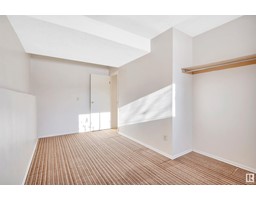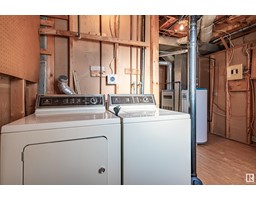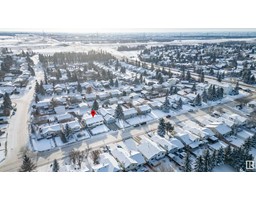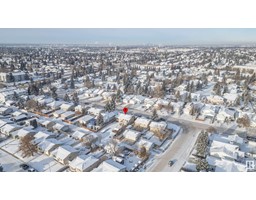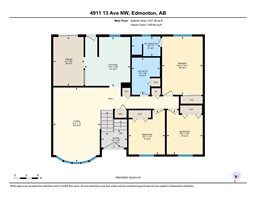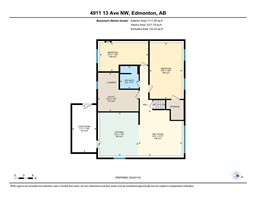4911 13 Av Nw, Edmonton, Alberta T6L 4E6
Posted: in
$339,900
With a fantastic location and loads of potential, don't miss out on this good sized family home in Crawford Plains! This custom built bi level is perfect for first time home buyers looking to build some sweat equity, or for the savvy investor looking for a great rental property. This wonderful home is nicely appointed with 3 bedrooms upstairs, a 4 piece main bath and a rare 3 piece en suite attached to the master bedroom. The huge livingroom with lots of natural light is complemented by the kitchen and dedicated dining area with patio doors and a southern exposure. The basement is great for rental income with the private entrance, or just as additional living space with the bonus kitchen, it has a good sized living area,2 more bedrooms, one of which is massive! Lots of storage throughout this thoughtfully laid out residence, it was built with 2x6 walls for added comfort, huge basement windows, a walk out basement feature, and even has the fireplace chimney built in if you ever wanted to add one! (id:45344)
Property Details
| MLS® Number | E4369937 |
| Property Type | Single Family |
| Neigbourhood | Crawford Plains |
| Amenities Near By | Airport, Playground, Public Transit, Schools, Shopping |
| Features | Flat Site, Lane, Exterior Walls- 2x6" |
| Structure | Deck |
Building
| Bathroom Total | 3 |
| Bedrooms Total | 5 |
| Appliances | Dryer, Microwave, Storage Shed, Washer, Window Coverings, Refrigerator, Two Stoves |
| Architectural Style | Bi-level |
| Basement Development | Finished |
| Basement Features | Walk Out |
| Basement Type | Full (finished) |
| Constructed Date | 1981 |
| Construction Style Attachment | Detached |
| Heating Type | Forced Air |
| Size Interior | 114.02 M2 |
| Type | House |
Parking
| Stall | |
| No Garage | |
| Rear |
Land
| Acreage | No |
| Land Amenities | Airport, Playground, Public Transit, Schools, Shopping |
| Size Irregular | 562.5 |
| Size Total | 562.5 M2 |
| Size Total Text | 562.5 M2 |
Rooms
| Level | Type | Length | Width | Dimensions |
|---|---|---|---|---|
| Basement | Family Room | 14'4" x 14' | ||
| Basement | Bedroom 4 | 10'8" x 18' | ||
| Basement | Bedroom 5 | 15'11" x 9' | ||
| Basement | Second Kitchen | 13'3" x 14' | ||
| Main Level | Living Room | 19' x 12'1" | ||
| Main Level | Dining Room | 12'6" x 8' | ||
| Main Level | Kitchen | 12'8" x 11' | ||
| Main Level | Primary Bedroom | 10 m | Measurements not available x 10 m | |
| Main Level | Bedroom 2 | 11'4" x 9'3 | ||
| Main Level | Bedroom 3 | 11'4" x 9'3 |
https://www.realtor.ca/real-estate/26420009/4911-13-av-nw-edmonton-crawford-plains

