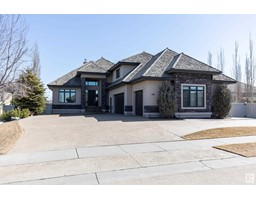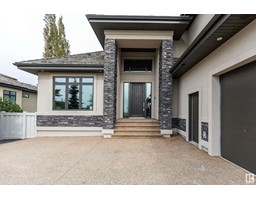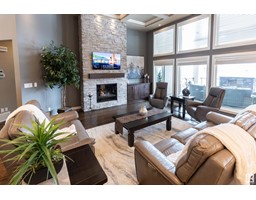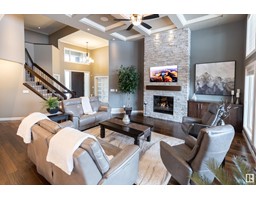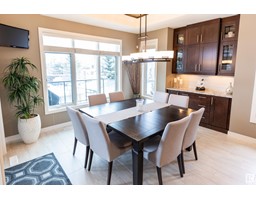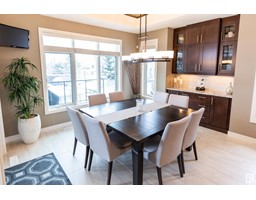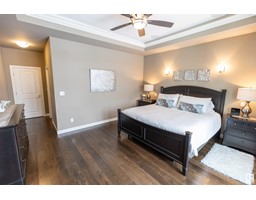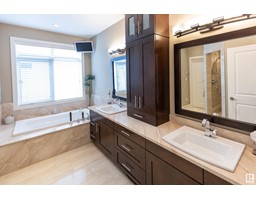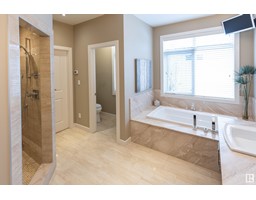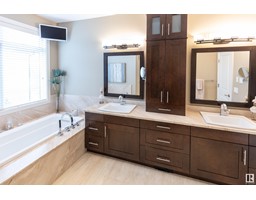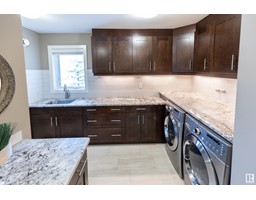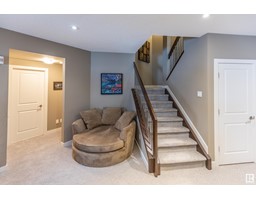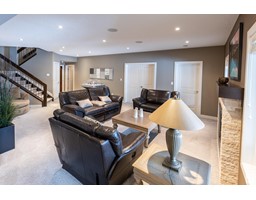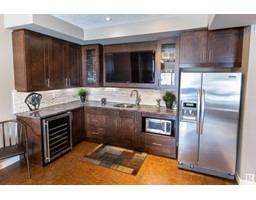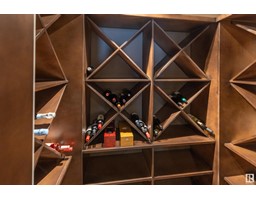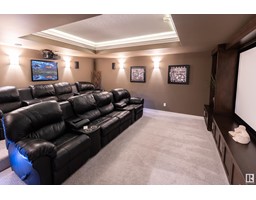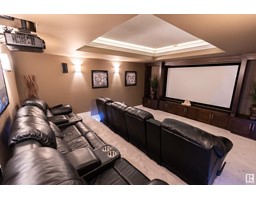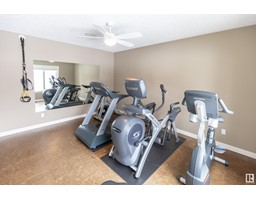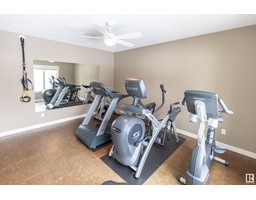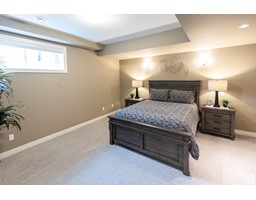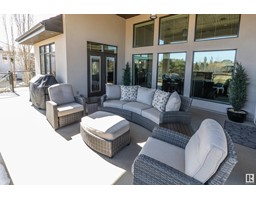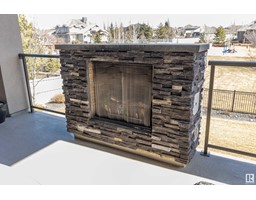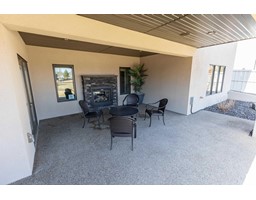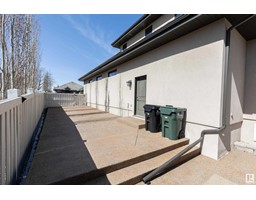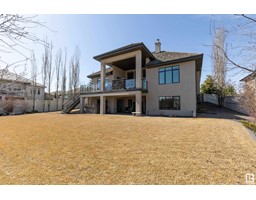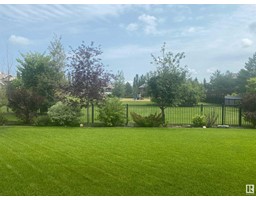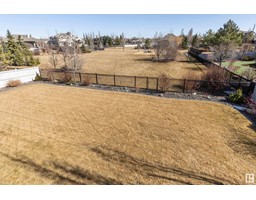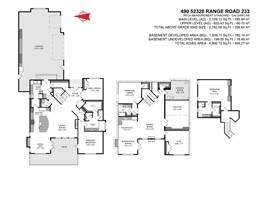#490 52328 Rge Rd 233, Rural Strathcona County, Alberta T8B 0A2
Posted: in
$2,199,000
Welcome to this meticulously kept W/O BUNGALOW BACKING ONTO A PARK! The inviting floorplan offers an open concept main floor w/hand scraped HW floors, coffered ceilings in great room w/a stunning stacked stone gas FP. Chefs kitchen features a 10 island, impressive cabinetry, granite countertops & high end SS appliances. The dining area has a built-in buffet & access to the PRIVATE covered deck w/gas FP. Direct access from the kitchen & walk-thru pantry to laundry room, mudroom & 3 CAR GARAGE! Primary bedroom has & 5 piece ens featuring steam shower & soaker tub & access to the deck. Main floor is complete w/2pc bath & 2nd bedroom/office. Spacious 2nd floor loft bedroom w/3pc ens & walk-in closet. The lower level features 2 additional bedrooms (one used as a gym), 3pc bath, & large family room w/2 sided FP. Complete w/wine cellar, theatre room, wet bar & games area opening to the covered patio w/gas FP & hot tub area looking at backyard & park! Enjoy entertaining in & out in this gorgeous home! (id:45344)
Property Details
| MLS® Number | E4381552 |
| Property Type | Single Family |
| Neigbourhood | Balmoral Heights |
| Amenities Near By | Park |
Building
| Bathroom Total | 4 |
| Bedrooms Total | 5 |
| Appliances | Dishwasher, Dryer, Freezer, Garage Door Opener Remote(s), Garage Door Opener, Hood Fan, Oven - Built-in, Microwave, Gas Stove(s), Central Vacuum, Washer, Window Coverings, Wine Fridge, Refrigerator |
| Architectural Style | Bungalow |
| Basement Development | Finished |
| Basement Type | Full (finished) |
| Constructed Date | 2011 |
| Construction Style Attachment | Detached |
| Fireplace Fuel | Gas |
| Fireplace Present | Yes |
| Fireplace Type | Unknown |
| Half Bath Total | 1 |
| Heating Type | Coil Fan, Hot Water Radiator Heat |
| Stories Total | 1 |
| Size Interior | 256.64 M2 |
| Type | House |
Parking
| Attached Garage |
Land
| Acreage | No |
| Land Amenities | Park |
| Size Irregular | 0.3 |
| Size Total | 0.3 Ac |
| Size Total Text | 0.3 Ac |
Rooms
| Level | Type | Length | Width | Dimensions |
|---|---|---|---|---|
| Basement | Family Room | 5.18 m | 4.93 m | 5.18 m x 4.93 m |
| Basement | Bedroom 4 | 4.5 m | 4.16 m | 4.5 m x 4.16 m |
| Basement | Bedroom 5 | 4.64 m | 3.71 m | 4.64 m x 3.71 m |
| Basement | Recreation Room | 3.95 m | 3.71 m | 3.95 m x 3.71 m |
| Basement | Media | 5.31 m | 4.66 m | 5.31 m x 4.66 m |
| Main Level | Living Room | 5.36 m | 5.34 m | 5.36 m x 5.34 m |
| Main Level | Dining Room | 3.88 m | 3.06 m | 3.88 m x 3.06 m |
| Main Level | Kitchen | 4.77 m | 3.89 m | 4.77 m x 3.89 m |
| Main Level | Primary Bedroom | 4.82 m | 4.24 m | 4.82 m x 4.24 m |
| Main Level | Bedroom 2 | 4.14 m | 3.2 m | 4.14 m x 3.2 m |
| Main Level | Laundry Room | 3.53 m | 2.07 m | 3.53 m x 2.07 m |
| Upper Level | Bedroom 3 | 6.43 m | 4.21 m | 6.43 m x 4.21 m |

