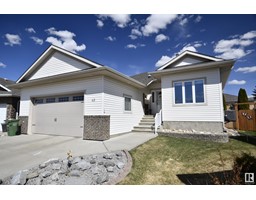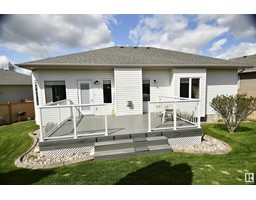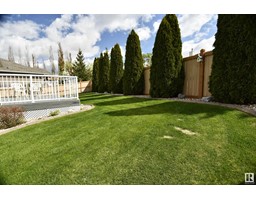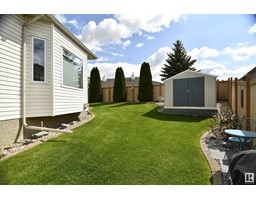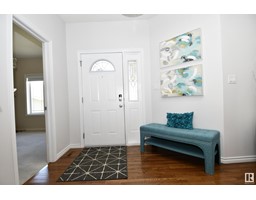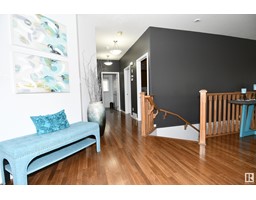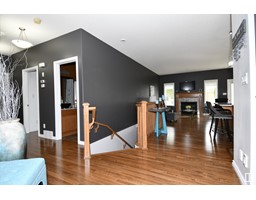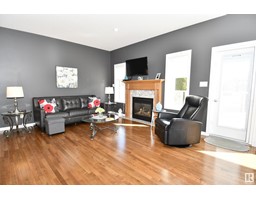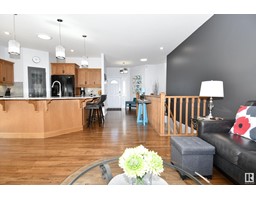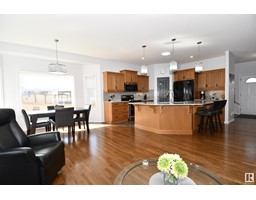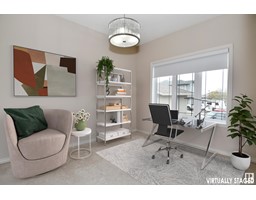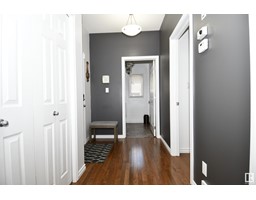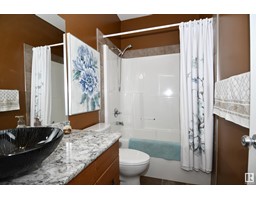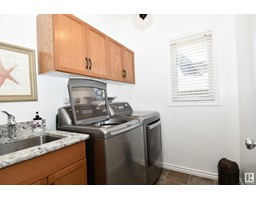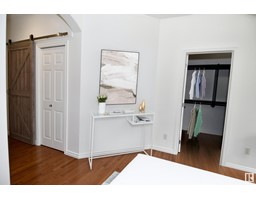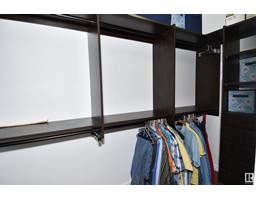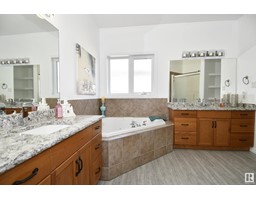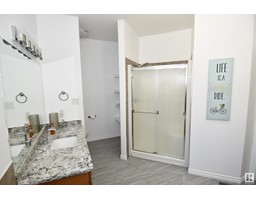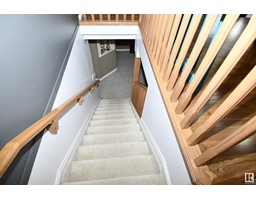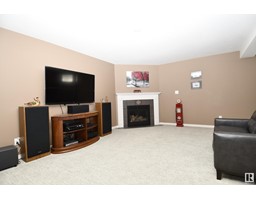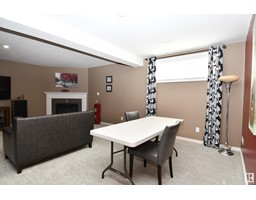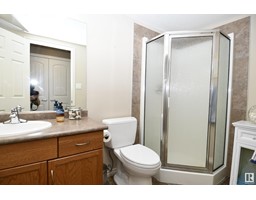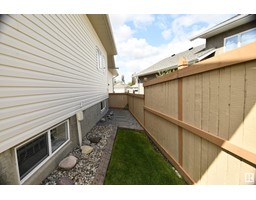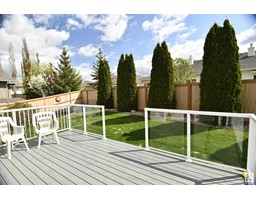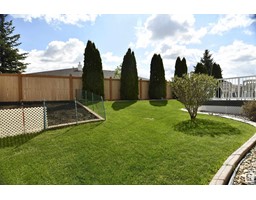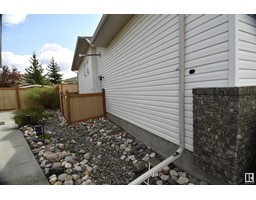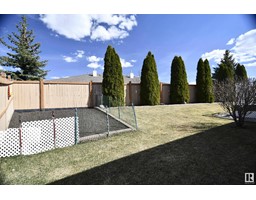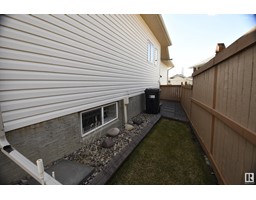49 Woods Cr, Leduc, Alberta T9E 8K4
Posted: in
$685,000
QUALITY BUILT by Jacob's Construction, this immaculate, FD bungalow is sure to please! Great open floor plan with 9' ceilings, two fireplaces, central air, hardwood & lots of extras! ! Enjoy an abundance of sunlight with coffee in the mornings on your east facing composite deck (new railings) overlooking the landscaped & manicured yard with Quick Curb concrete border & maintenance free storage shed with new composite steps. Garden spot. Newer quartz countertops in kitchen, mn flr laundry, both bathrooms & on fireplace surround. MB offers luxurious 5 pc ensuite with newer flooring & a sliding barn door. All new toilets, sinks & faucets. Newer light fixtures throughout. Home offers three bedrooms + flex room. Lower level is fully developed with in floor heating, double sump pump alarmed with battery backup & newer humidifier. Shingles, garage door & new gate to backyard in 2022. 24x24 garage is drywalled, heated, floor drain, hot & cold water & extra insulation added in ceiling. Make this your dream home! (id:45344)
Property Details
| MLS® Number | E4383783 |
| Property Type | Single Family |
| Neigbourhood | Windrose |
| Features | Cul-de-sac |
| Structure | Deck |
Building
| Bathroom Total | 3 |
| Bedrooms Total | 3 |
| Amenities | Ceiling - 9ft |
| Appliances | Dishwasher, Dryer, Garage Door Opener Remote(s), Garage Door Opener, Microwave Range Hood Combo, Refrigerator, Storage Shed, Stove, Central Vacuum, Washer, Window Coverings |
| Architectural Style | Bungalow |
| Basement Development | Finished |
| Basement Type | Full (finished) |
| Constructed Date | 2006 |
| Construction Style Attachment | Detached |
| Cooling Type | Central Air Conditioning |
| Fireplace Fuel | Gas |
| Fireplace Present | Yes |
| Fireplace Type | Unknown |
| Heating Type | Forced Air, In Floor Heating |
| Stories Total | 1 |
| Size Interior | 136.05 M2 |
| Type | House |
Parking
| Attached Garage |
Land
| Acreage | No |
| Fence Type | Fence |
| Size Irregular | 602.94 |
| Size Total | 602.94 M2 |
| Size Total Text | 602.94 M2 |
Rooms
| Level | Type | Length | Width | Dimensions |
|---|---|---|---|---|
| Basement | Family Room | Measurements not available | ||
| Basement | Bedroom 2 | Measurements not available | ||
| Basement | Bedroom 3 | Measurements not available | ||
| Main Level | Living Room | Measurements not available | ||
| Main Level | Dining Room | Measurements not available | ||
| Main Level | Kitchen | Measurements not available | ||
| Main Level | Den | Measurements not available | ||
| Main Level | Primary Bedroom | Measurements not available | ||
| Main Level | Laundry Room | Measurements not available |
https://www.realtor.ca/real-estate/26799398/49-woods-cr-leduc-windrose

