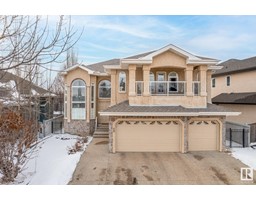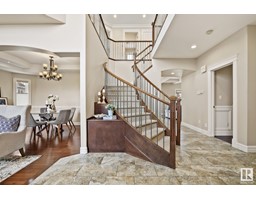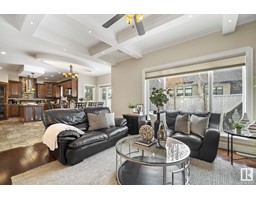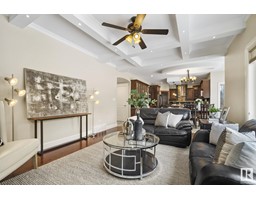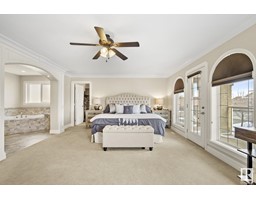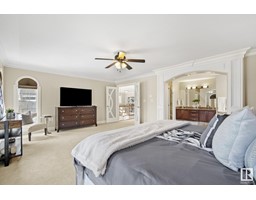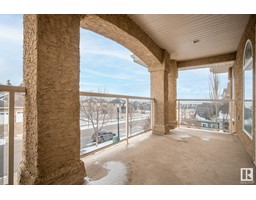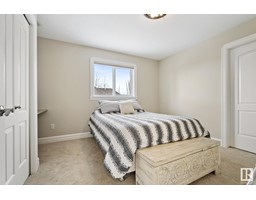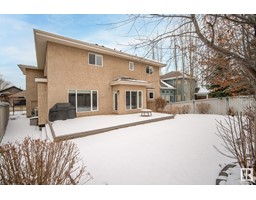49 Loiselle Wy, St. Albert, Alberta T8N 3C4
Posted: in
$824,999
Welcome to your new home in the heart of LACOMBE PARK ESTATES. As you walk in, you are immediately wowed by a grand curved staircase leading to an open loft with high ceilings. This stunning two-story home offers 3086 square feet of living space, featuring 4 bedrooms upstairs and an additional bedroom/office on the main floor. The living and dining areas lead to a dream kitchen, complete with granite countertops, gas stove, new fridge and a large island perfect for everyday use or entertaining. Connected to the kitchen is a nook leading to the backyard deck and family room. Also included is an office/bedroom, 4PC bath and main floor laundry. Upstairs, the expansive master bedroom boasts a private balcony and a luxurious 5PC spa-inspired ensuite and a walk-in closet. Three additional large bedrooms are part of the upper level, two of which share a Jack & Jill bathroom and another 4PC bath. Completing this exceptional home is a triple car garage, exposed aggregate, and fantastic landscaping! A must see!! (id:45344)
Property Details
| MLS® Number | E4381025 |
| Property Type | Single Family |
| Neigbourhood | Lacombe Park |
| Amenities Near By | Playground, Public Transit, Schools, Shopping |
| Features | No Back Lane, Park/reserve, Exterior Walls- 2x6", Level |
Building
| Bathroom Total | 4 |
| Bedrooms Total | 5 |
| Amenities | Vinyl Windows |
| Appliances | Dishwasher, Dryer, Garage Door Opener Remote(s), Garage Door Opener, Garburator, Microwave Range Hood Combo, Refrigerator, Gas Stove(s), Washer, Window Coverings |
| Basement Development | Unfinished |
| Basement Type | Full (unfinished) |
| Ceiling Type | Vaulted |
| Constructed Date | 2009 |
| Construction Style Attachment | Detached |
| Cooling Type | Central Air Conditioning |
| Heating Type | Forced Air |
| Stories Total | 2 |
| Size Interior | 268.63 M2 |
| Type | House |
Parking
| Attached Garage |
Land
| Acreage | No |
| Land Amenities | Playground, Public Transit, Schools, Shopping |
Rooms
| Level | Type | Length | Width | Dimensions |
|---|---|---|---|---|
| Main Level | Living Room | 3.18 m | 4.12 m | 3.18 m x 4.12 m |
| Main Level | Dining Room | 2.88 m | 5.14 m | 2.88 m x 5.14 m |
| Main Level | Kitchen | 3.85 m | 3.91 m | 3.85 m x 3.91 m |
| Main Level | Family Room | 5.51 m | 3.92 m | 5.51 m x 3.92 m |
| Main Level | Breakfast | 4.02 m | 3.21 m | 4.02 m x 3.21 m |
| Main Level | Bedroom 5 | 4.7 m | 2.76 m | 4.7 m x 2.76 m |
| Main Level | Laundry Room | 3.1 m | 1.75 m | 3.1 m x 1.75 m |
| Upper Level | Primary Bedroom | 6.38 m | 4.62 m | 6.38 m x 4.62 m |
| Upper Level | Bedroom 2 | 4.05 m | 3.66 m | 4.05 m x 3.66 m |
| Upper Level | Bedroom 3 | 3.48 m | 3.49 m | 3.48 m x 3.49 m |
| Upper Level | Bedroom 4 | 4.21 m | 3.02 m | 4.21 m x 3.02 m |
| Upper Level | Loft | 3.54 m | 3.11 m | 3.54 m x 3.11 m |
https://www.realtor.ca/real-estate/26725198/49-loiselle-wy-st-albert-lacombe-park

