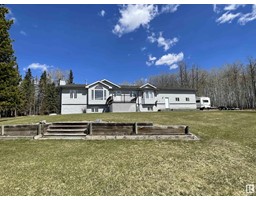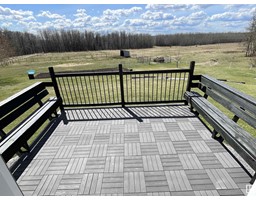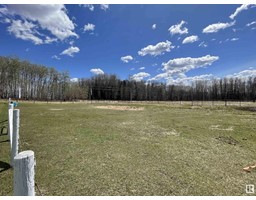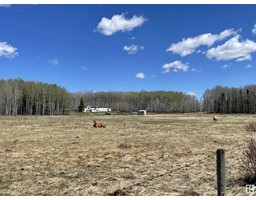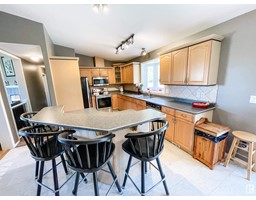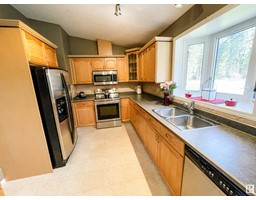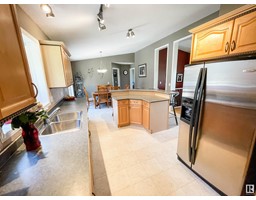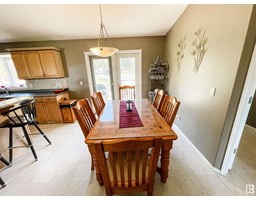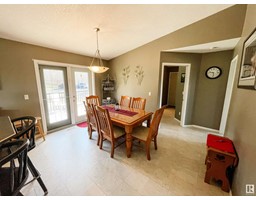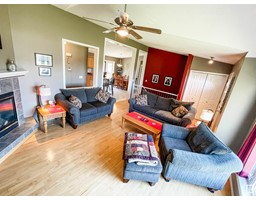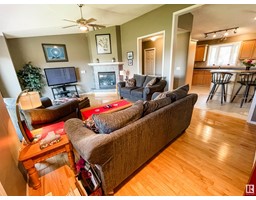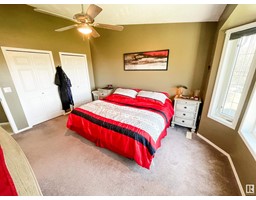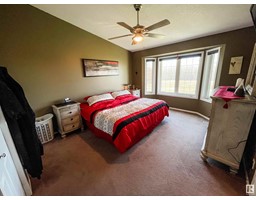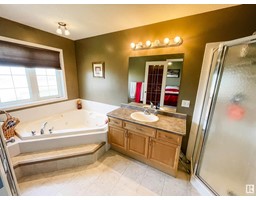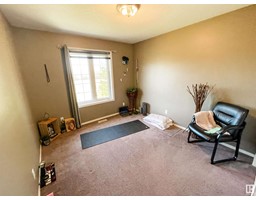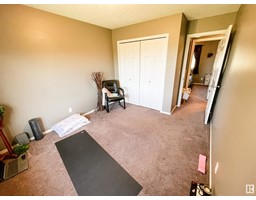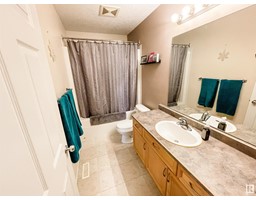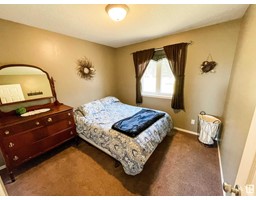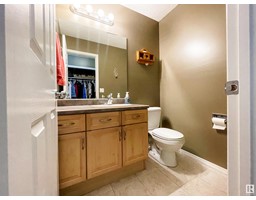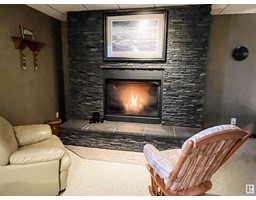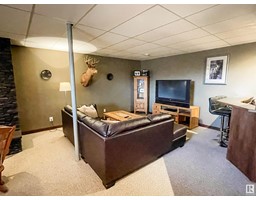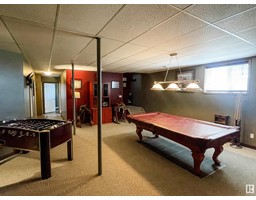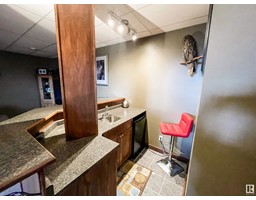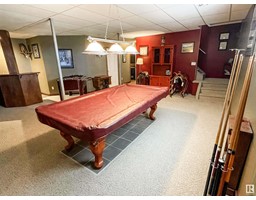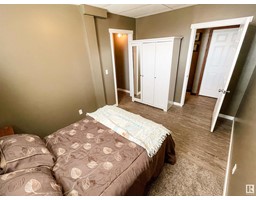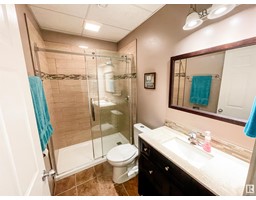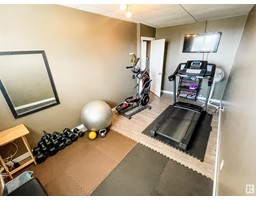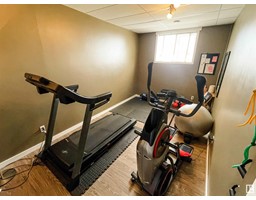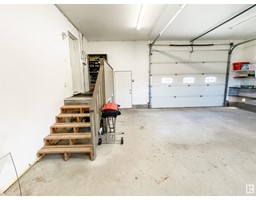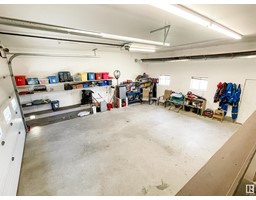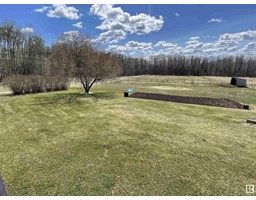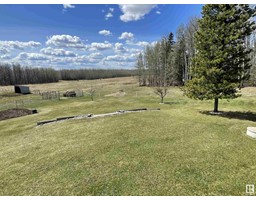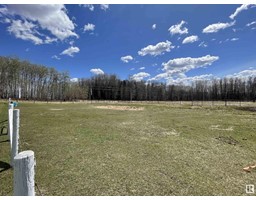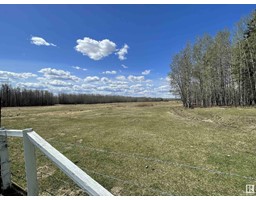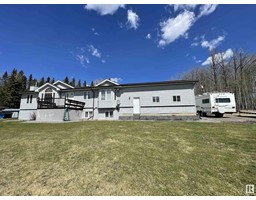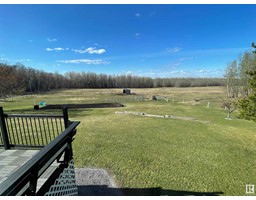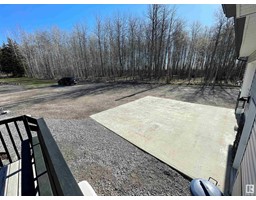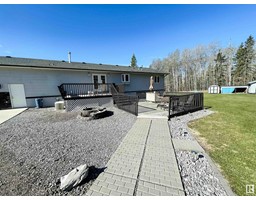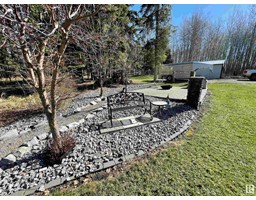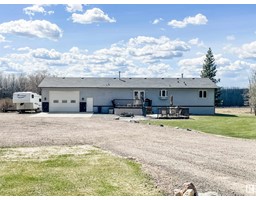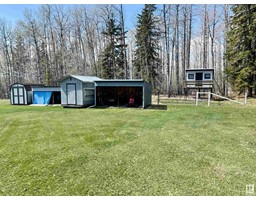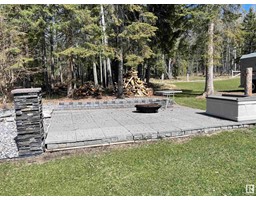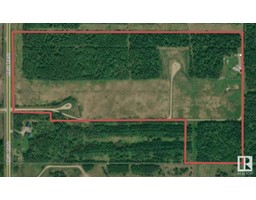48521 Rr 82, Rural Brazeau County, Alberta T7A 2A3
Posted: in
$769,000
Welcome to this incredible acreage property, perfectly situated just minutes from town down paved roads on 67.56 acres. With 5 spacious bedrooms and 3.5 baths, this home offers ample space for family & friends and boasts an impressive 28x26 heated attached garage, all on an ICF foundation. It has beautifully manicured land & trails making it a perfect hobby farm and roughly $4700/yr in oil revenue to more than cover your taxes! The home offers just over 3000 sq ft of living space with an open-concept, light-filled main floor, main floor laundry, a large primary with 4-c ensuite & 2 other spacious bedrooms and baths. 3 large decks & a stone fire pit give great outdoor entertaining space. The basement has amazing recreational space w/ a wet bar, pool table area and a cozy rock-fire place for those cold days. A 3-pc bath, large storage room and 2 additional bedrooms round out the basement. With its close proximity to town and private setting, this is a property you could build a pretty beautiful life on! (id:45344)
Property Details
| MLS® Number | E4385638 |
| Property Type | Single Family |
| Features | Private Setting, No Smoking Home |
| Structure | Deck, Fire Pit |
Building
| Bathroom Total | 4 |
| Bedrooms Total | 5 |
| Appliances | Dishwasher, Dryer, Garage Door Opener Remote(s), Garage Door Opener, Microwave Range Hood Combo, Refrigerator, Storage Shed, Stove, Washer |
| Architectural Style | Raised Bungalow |
| Basement Development | Finished |
| Basement Type | Full (finished) |
| Constructed Date | 2008 |
| Construction Style Attachment | Detached |
| Half Bath Total | 1 |
| Heating Type | Forced Air |
| Stories Total | 1 |
| Size Interior | 147.75 M2 |
| Type | House |
Land
| Acreage | Yes |
| Size Irregular | 67.56 |
| Size Total | 67.56 Ac |
| Size Total Text | 67.56 Ac |
Rooms
| Level | Type | Length | Width | Dimensions |
|---|---|---|---|---|
| Basement | Family Room | 7.8 m | 9 m | 7.8 m x 9 m |
| Basement | Bedroom 4 | 2.83 m | 3.9 m | 2.83 m x 3.9 m |
| Basement | Bedroom 5 | 2.7 m | 5 m | 2.7 m x 5 m |
| Main Level | Living Room | 5.85 m | 4.58 m | 5.85 m x 4.58 m |
| Main Level | Dining Room | Measurements not available | ||
| Main Level | Kitchen | 5.06 m | 3.27 m | 5.06 m x 3.27 m |
| Main Level | Primary Bedroom | Measurements not available | ||
| Main Level | Bedroom 2 | 2.98 m | 3.02 m | 2.98 m x 3.02 m |
| Main Level | Bedroom 3 | 3.3 m | 3.02 m | 3.3 m x 3.02 m |
https://www.realtor.ca/real-estate/26847829/48521-rr-82-rural-brazeau-county-none

