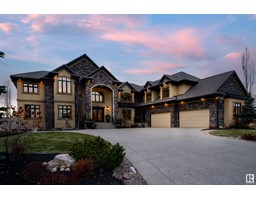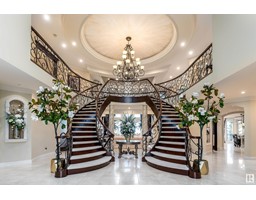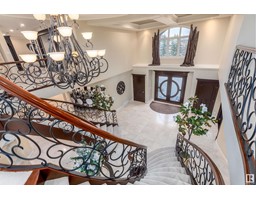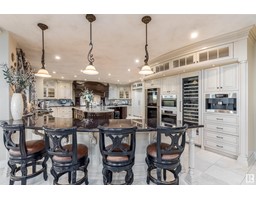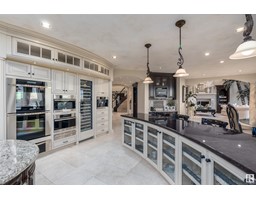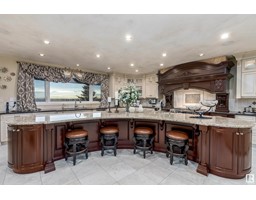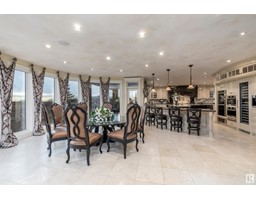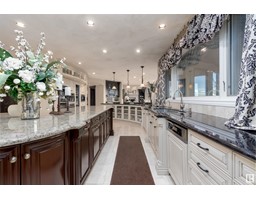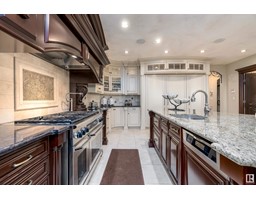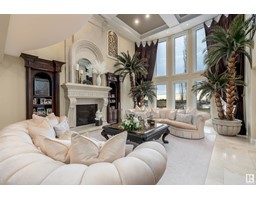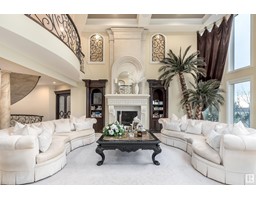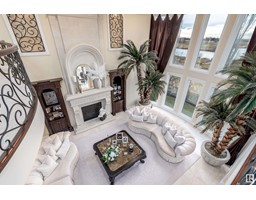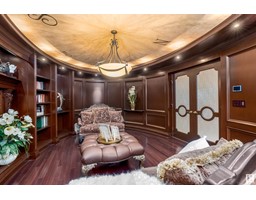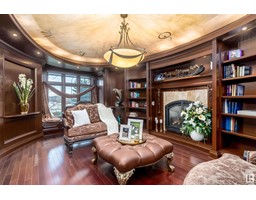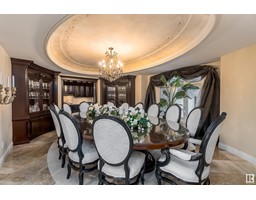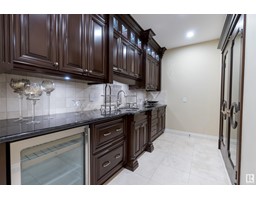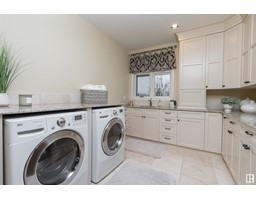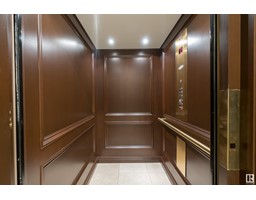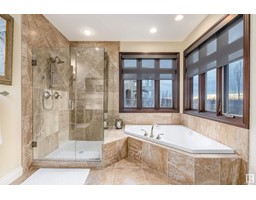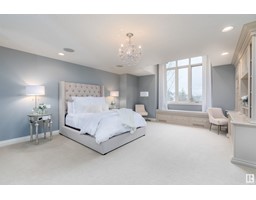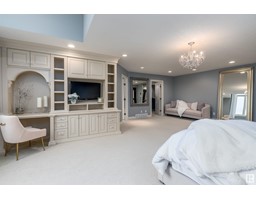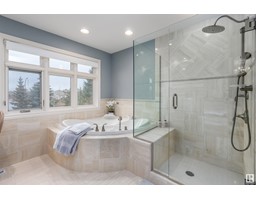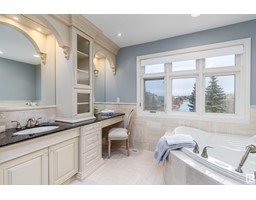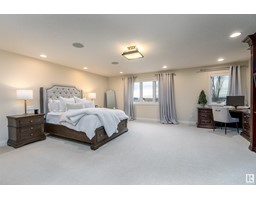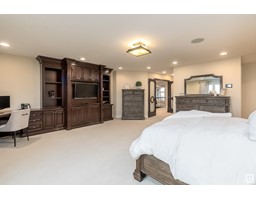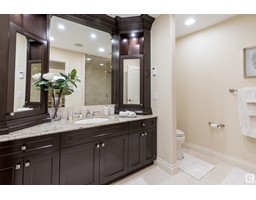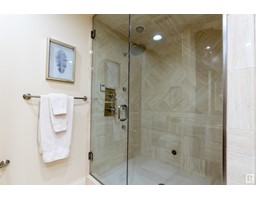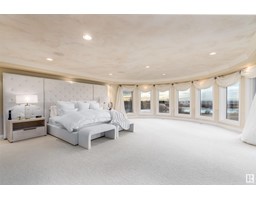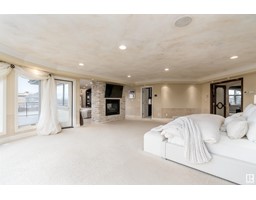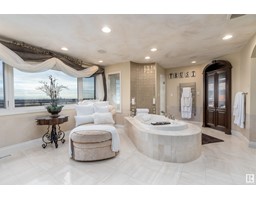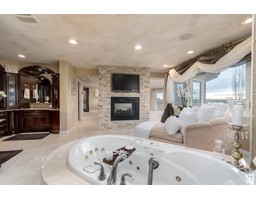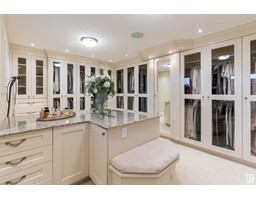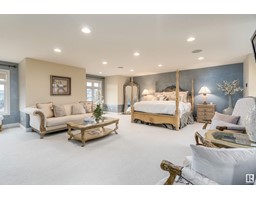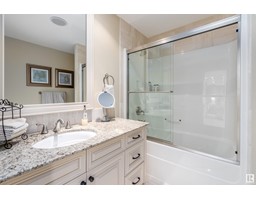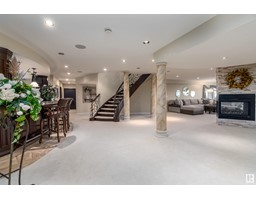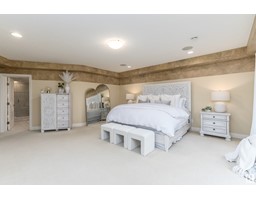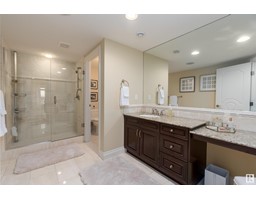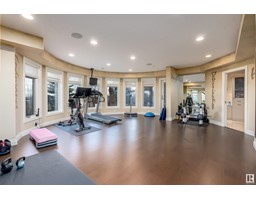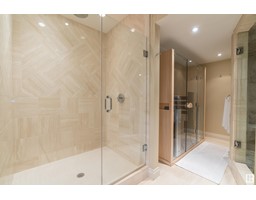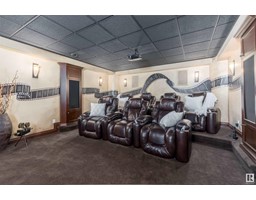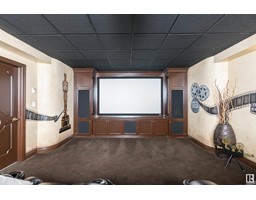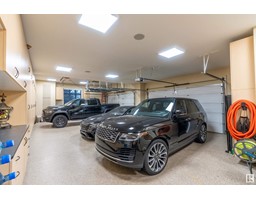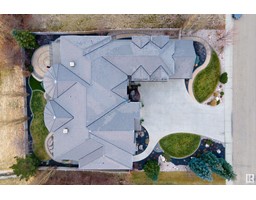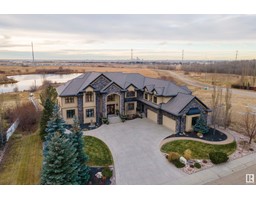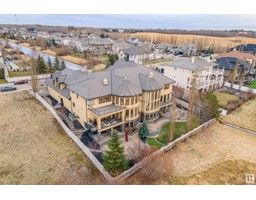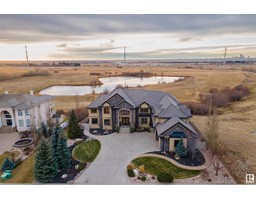484 52304 Rge Rd 233, Rural Strathcona County, Alberta T8B 1C9
Posted: in
$4,000,000
INCREDIBLE and immaculate estate property in pristine condition with amazing flow/WOW factor. Grand foyer entrance. Cathedral ceilings. Architectural perfection creates an inviting, warm feel in this large, tasteful home. Pond views front & back from this fully custom, solid, 2-storey multi-walkout basement. Travertine limestone flooring warmed with 2 underfloor radiant heat systems. Well-appointed with custom built-ins, custom stone and iron-work. The gourmet kitchen offers granite counters, warming drawers/cooling drawers, plate warmers, 2 dishwashers, built-in pasta cooker, walk-in spice pantry, plus a butler's pantry with access to the formal dining area. Main floor den + Master with ensuite. Upper floor den. Upper level Master with spa-bath, jacuzzi soaker and views. Basement guest suite, full wet bar and wine cellar. Incredible Home Theatre system - acoustically perfect. Panic room. Safe room. Elevator! Meticulously landscaped. Well loved by the current (original) owners. Prepare to be impressed! (id:45344)
Property Details
| MLS® Number | E4365293 |
| Property Type | Single Family |
| Neigbourhood | Fountain Creek Estates |
| Amenities Near By | Park, Shopping |
| Features | No Back Lane, Wet Bar, Closet Organizers |
| Parking Space Total | 8 |
| Structure | Deck, Fire Pit, Patio(s) |
| View Type | City View |
Building
| Bathroom Total | 10 |
| Bedrooms Total | 7 |
| Appliances | Alarm System, Compactor, Garage Door Opener Remote(s), Garage Door Opener, Oven - Built-in, Gas Stove(s), Central Vacuum, Water Softener, Window Coverings, Dryer |
| Basement Development | Finished |
| Basement Type | Full (finished) |
| Constructed Date | 2006 |
| Construction Style Attachment | Detached |
| Cooling Type | Central Air Conditioning |
| Fire Protection | Smoke Detectors |
| Fireplace Fuel | Gas |
| Fireplace Present | Yes |
| Fireplace Type | Unknown |
| Half Bath Total | 2 |
| Heating Type | In Floor Heating |
| Stories Total | 2 |
| Size Interior | 895.01 M2 |
| Type | House |
Parking
| Heated Garage | |
| Attached Garage |
Land
| Acreage | No |
| Fence Type | Fence |
| Land Amenities | Park, Shopping |
| Size Irregular | 0.45 |
| Size Total | 0.45 Ac |
| Size Total Text | 0.45 Ac |
| Surface Water | Ponds |
Rooms
| Level | Type | Length | Width | Dimensions |
|---|---|---|---|---|
| Basement | Family Room | 7.35 m | 5.32 m | 7.35 m x 5.32 m |
| Basement | Bedroom 6 | 6.78 m | 5.77 m | 6.78 m x 5.77 m |
| Basement | Additional Bedroom | 4.15 m | 5.06 m | 4.15 m x 5.06 m |
| Basement | Recreation Room | 10.68 m | 9.1 m | 10.68 m x 9.1 m |
| Main Level | Living Room | 7.48 m | 5.39 m | 7.48 m x 5.39 m |
| Main Level | Dining Room | 6.91 m | 6.23 m | 6.91 m x 6.23 m |
| Main Level | Kitchen | 6.99 m | 8.88 m | 6.99 m x 8.88 m |
| Main Level | Den | 7.01 m | 4.41 m | 7.01 m x 4.41 m |
| Main Level | Bedroom 2 | 7.28 m | 5.75 m | 7.28 m x 5.75 m |
| Main Level | Breakfast | 6.91 m | 6.23 m | 6.91 m x 6.23 m |
| Main Level | Laundry Room | 3.33 m | 3.04 m | 3.33 m x 3.04 m |
| Upper Level | Primary Bedroom | 9.65 m | 6.36 m | 9.65 m x 6.36 m |
| Upper Level | Bedroom 3 | 7.47 m | 6.22 m | 7.47 m x 6.22 m |
| Upper Level | Bedroom 4 | 5.98 m | 6.13 m | 5.98 m x 6.13 m |
| Upper Level | Bedroom 5 | 7.61 m | 8.06 m | 7.61 m x 8.06 m |

