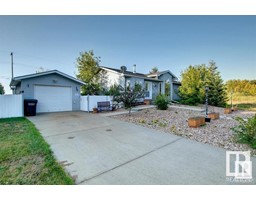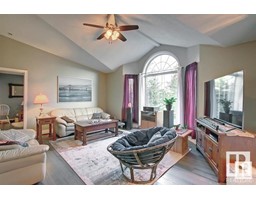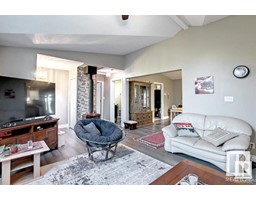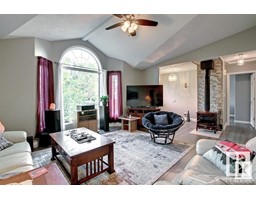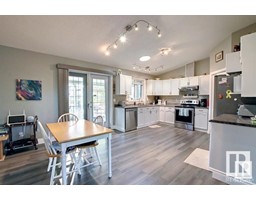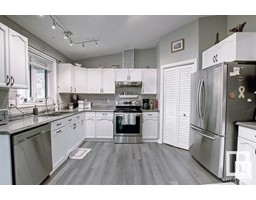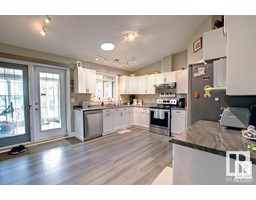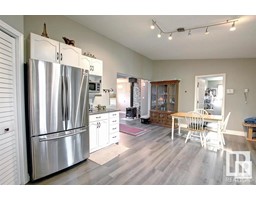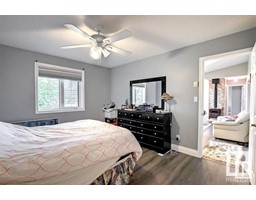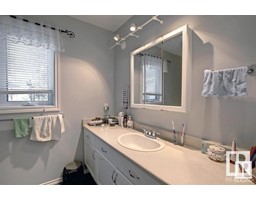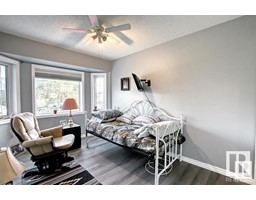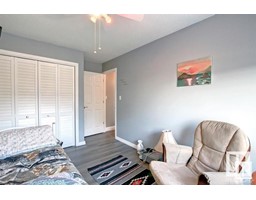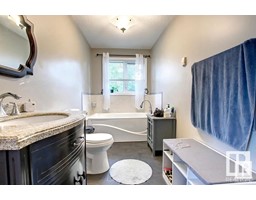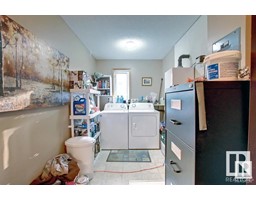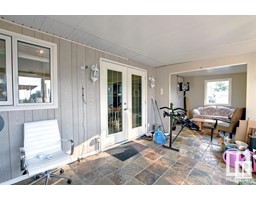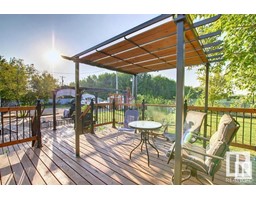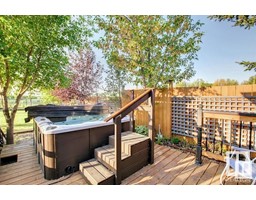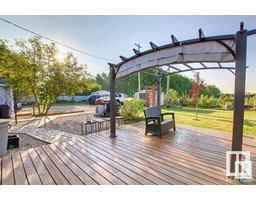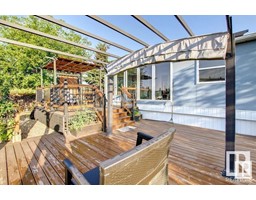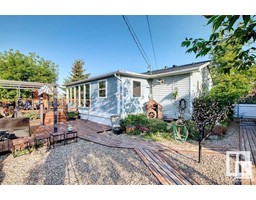4839 46 Ave, Redwater, Alberta T0A 2W0
Posted: in
$314,900
AMAZING ZEN, GARDEN, SPA, PRIVACY situated on 2 lots: 2x6 construction, new shingles in 2020, in-floor heated ceramic tile and new vinyl plank, new fence, ON-DEMAND hot water, and more. Executive style where you'll enjoy an Oasis Zen space that includes stainless steel appliances, cabinets with pull-outs, customized shelving for the corner pantry, tiled backsplash, and granite sink! 2 spacious bedrooms and 2 baths include a 3-pce ensuite and large closet. Single 20x14 insulated garage and loads of parking, plus a 10x14 insulated and powered workshop and other storage sheds. A 280sqft 3-season sun porch with slate floor accesses the wonderful new tiered deck that brings inner peace and tranquility, privacy slats, an iron gazebo, a hot tub, and also backs onto a field! 5-foot crawl space has a sump pump. Fully fenced with agate and beautifully landscaped, the amazing yard has flower and fruiting trees apple, cherry, plum, ornamental crabapples, and loads of perennials and space to enjoy, RV parking. (id:45344)
Property Details
| MLS® Number | E4386550 |
| Property Type | Single Family |
| Neigbourhood | Redwater |
| Amenities Near By | Park, Playground, Schools, Shopping |
| Features | Corner Site, Flat Site, No Back Lane, Exterior Walls- 2x6", Skylight |
| Structure | Deck, Patio(s) |
Building
| Bathroom Total | 2 |
| Bedrooms Total | 2 |
| Amenities | Vinyl Windows |
| Appliances | Dishwasher, Dryer, Hood Fan, Microwave, Refrigerator, Storage Shed, Stove, Washer, Window Coverings, See Remarks |
| Architectural Style | Bungalow |
| Basement Type | None |
| Ceiling Type | Vaulted |
| Constructed Date | 2000 |
| Construction Style Attachment | Detached |
| Heating Type | In Floor Heating |
| Stories Total | 1 |
| Size Interior | 122.37 M2 |
| Type | House |
Parking
| Detached Garage |
Land
| Acreage | No |
| Land Amenities | Park, Playground, Schools, Shopping |
Rooms
| Level | Type | Length | Width | Dimensions |
|---|---|---|---|---|
| Main Level | Living Room | 5.35 m | 3.99 m | 5.35 m x 3.99 m |
| Main Level | Dining Room | 2.7 m | 3.99 m | 2.7 m x 3.99 m |
| Main Level | Kitchen | 3.5 m | 3.99 m | 3.5 m x 3.99 m |
| Main Level | Primary Bedroom | 3.42 m | 4 m | 3.42 m x 4 m |
| Main Level | Bedroom 2 | 2.73 m | 4.46 m | 2.73 m x 4.46 m |
| Main Level | Laundry Room | 4.4 m | 2.06 m | 4.4 m x 2.06 m |
| Main Level | Sunroom | 7.77 m | 2.98 m | 7.77 m x 2.98 m |
https://www.realtor.ca/real-estate/26875089/4839-46-ave-redwater-redwater


