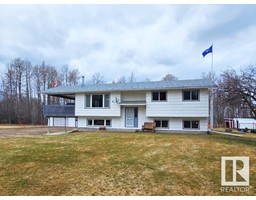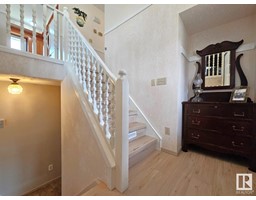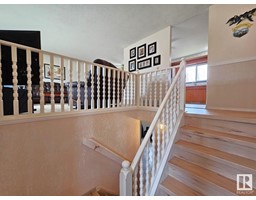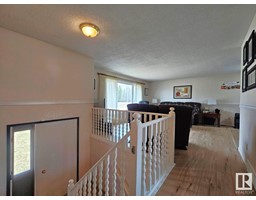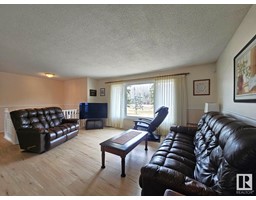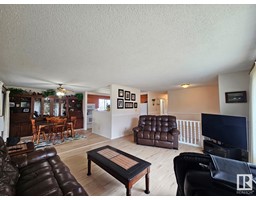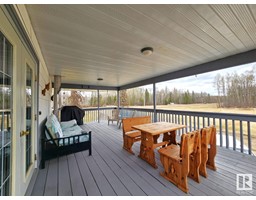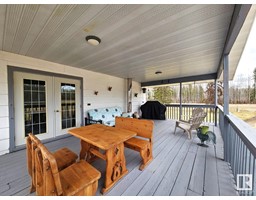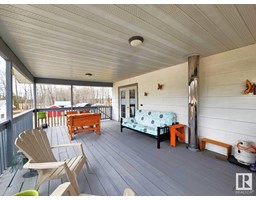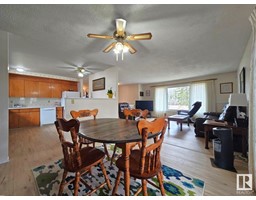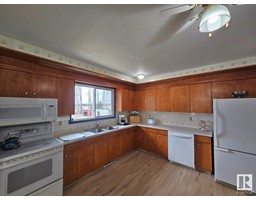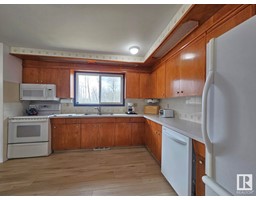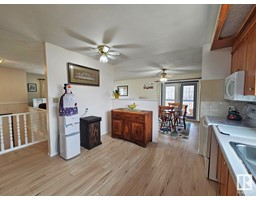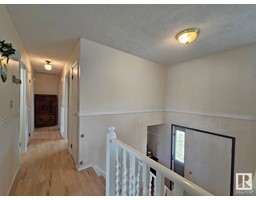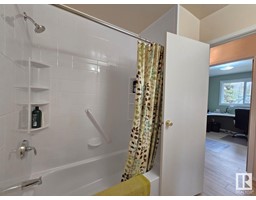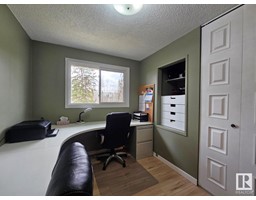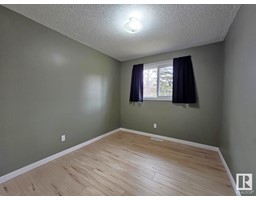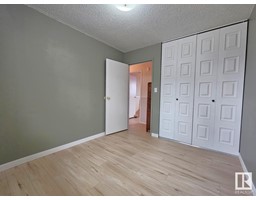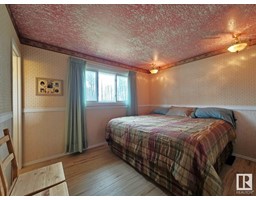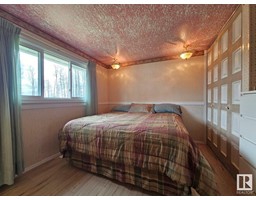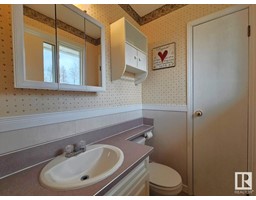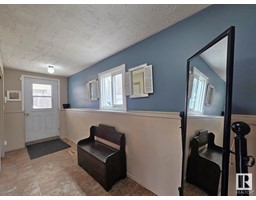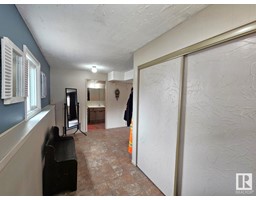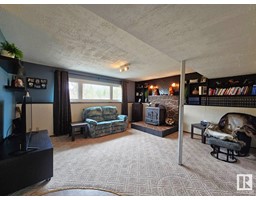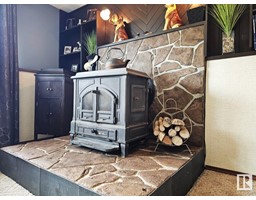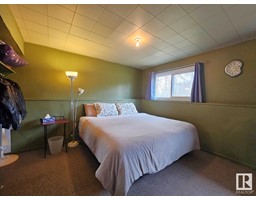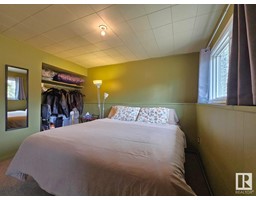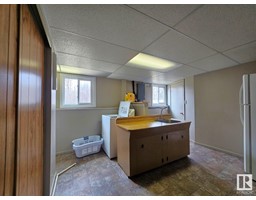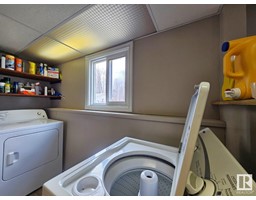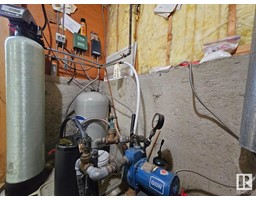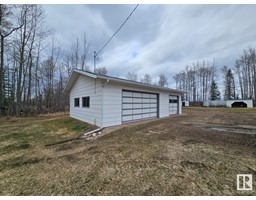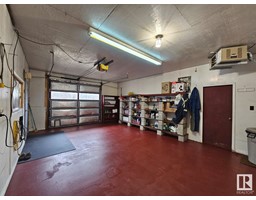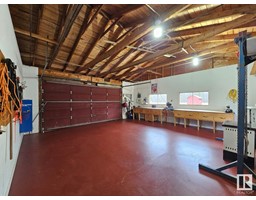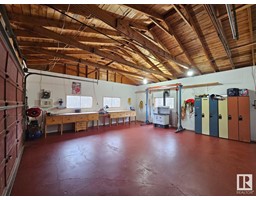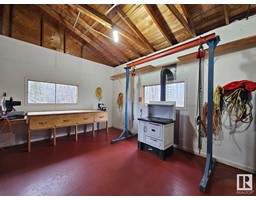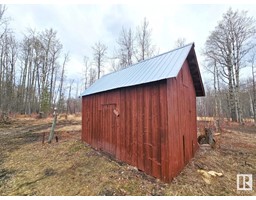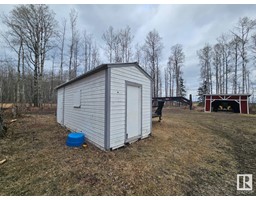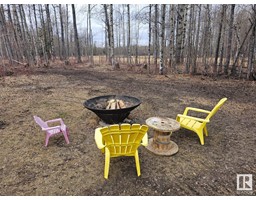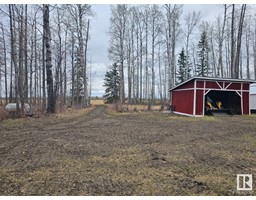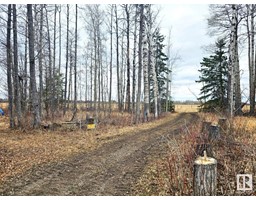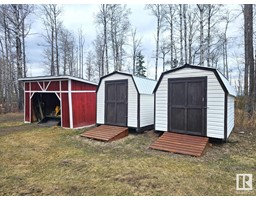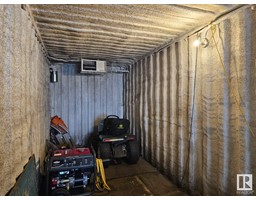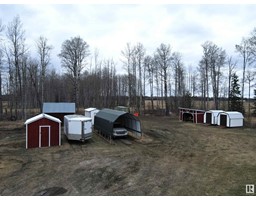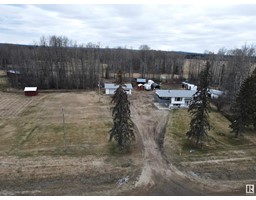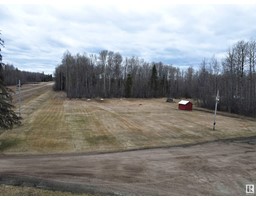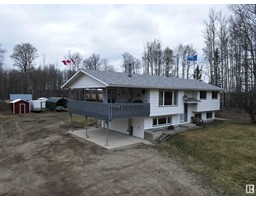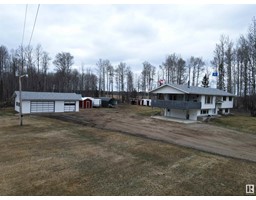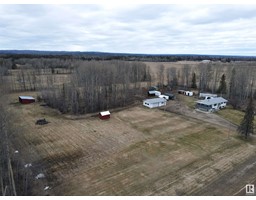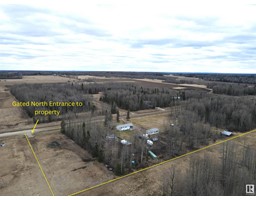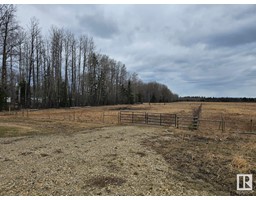48222 Range Road 90, Rural Brazeau County, Alberta T7A 2A1
Posted: in
$522,500
Wonderful 6.94 acres only a 10 min drive from Drayton Valley! This 1144 sqft home shows beautifully, as its been thoroughly maintained over the years. On the main floor you have a large kitchen, living room & dining room w/ access to the huge, covered deck through french doors. Completing the main floor is the master bed w/ a 2-piece ensuite, 2nd & 3rd bedrooms & 4-piece bath. The lower floor boasts a beautiful wood burning stove in the brightly lit family room. Additionally, theres the 4th bedroom, laundry space, 3-piece bath & walk out entrance into the carport. The property offers a triple detached garage w/ wood cook stove & many outbuildings, such as 6 storage sheds, 2 lean-tos, a lean-to barn (all tin roofs)2 cattle waterers & a heated, insulated sea can. Additional features are a back-up generator, new shingles on house & garage & triple pane windows throughout! The property has a 2nd entrance at the north end thats gated and it's within a 5/10 min horse ride to the Pembina River riding trails! (id:45344)
Property Details
| MLS® Number | E4384586 |
| Property Type | Single Family |
| Features | Private Setting, Treed, See Remarks, Flat Site |
| Structure | Deck, Fire Pit |
Building
| Bathroom Total | 3 |
| Bedrooms Total | 4 |
| Appliances | Dishwasher, Dryer, Garage Door Opener, Microwave Range Hood Combo, Storage Shed, Stove, Washer, Window Coverings, See Remarks, Refrigerator |
| Architectural Style | Bi-level |
| Basement Development | Finished |
| Basement Type | Full (finished) |
| Constructed Date | 1978 |
| Construction Style Attachment | Detached |
| Half Bath Total | 1 |
| Heating Type | Forced Air |
| Size Interior | 106.28 M2 |
| Type | House |
Parking
| Carport | |
| Detached Garage |
Land
| Acreage | Yes |
| Size Irregular | 6.94 |
| Size Total | 6.94 Ac |
| Size Total Text | 6.94 Ac |
Rooms
| Level | Type | Length | Width | Dimensions |
|---|---|---|---|---|
| Lower Level | Family Room | Measurements not available | ||
| Lower Level | Bedroom 4 | Measurements not available | ||
| Main Level | Living Room | 16.4 m | 13.1 m | 16.4 m x 13.1 m |
| Main Level | Dining Room | 14 m | 11.6 m | 14 m x 11.6 m |
| Main Level | Kitchen | 12 m | 11.2 m | 12 m x 11.2 m |
| Main Level | Primary Bedroom | 12 m | 11.2 m | 12 m x 11.2 m |
| Main Level | Bedroom 2 | 10.6 m | 8 m | 10.6 m x 8 m |
| Main Level | Bedroom 3 | 10.6 m | 9 m | 10.6 m x 9 m |
https://www.realtor.ca/real-estate/26817158/48222-range-road-90-rural-brazeau-county-none

