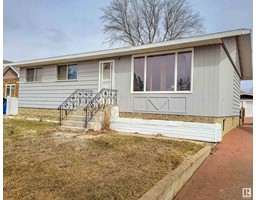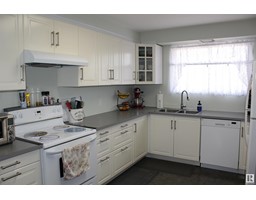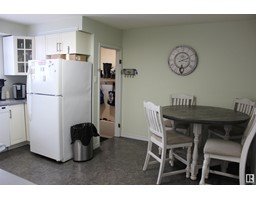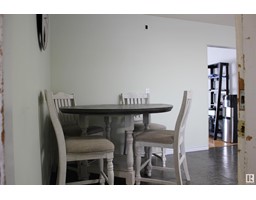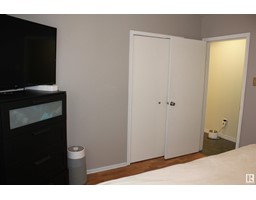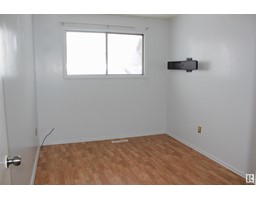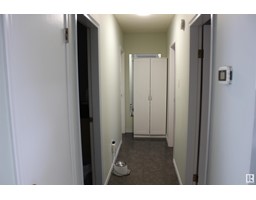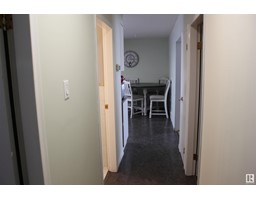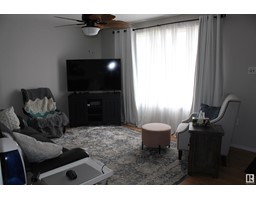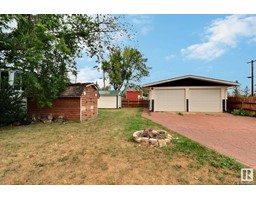4818 54 Av, Elk Point, Alberta T0A 1A0
Posted: in
$189,900
Great home with income potential! This 4 bedroom/2 bathroom bungalow has recently had new shingles installed as well as a fresh coat of paint on the exterior and the interior main floor. It is located close to schools and just a short walk to shopping. The main floor has three bedrooms, a large living room that offers lots of natural light through its south facing window and has a bright kitchen that offers ample cabinetry. The basement has a one bedroom suite with a full kitchen and separate entrance. Large laundry area, that would be shared if this was a rental basement suite. Outside there is a deck and a large backyard as well as a detached double garage. This home has so much to offer so check it out today! 2023 taxes $2059.00 (id:45344)
Property Details
| MLS® Number | E4382950 |
| Property Type | Single Family |
| Neigbourhood | Elk Point |
| Amenities Near By | Playground, Schools, Shopping |
| Features | See Remarks, Lane |
| Structure | Deck |
Building
| Bathroom Total | 2 |
| Bedrooms Total | 4 |
| Appliances | Dishwasher, Dryer, Fan, Hood Fan, Microwave Range Hood Combo, Storage Shed, Washer, Refrigerator, Two Stoves |
| Architectural Style | Bungalow |
| Basement Development | Finished |
| Basement Features | Suite |
| Basement Type | Full (finished) |
| Constructed Date | 1964 |
| Construction Style Attachment | Detached |
| Heating Type | Baseboard Heaters, Forced Air |
| Stories Total | 1 |
| Size Interior | 98.76 M2 |
| Type | House |
Parking
| Detached Garage | |
| Parking Pad |
Land
| Acreage | No |
| Fence Type | Fence |
| Land Amenities | Playground, Schools, Shopping |
| Size Irregular | 702.35 |
| Size Total | 702.35 M2 |
| Size Total Text | 702.35 M2 |
Rooms
| Level | Type | Length | Width | Dimensions |
|---|---|---|---|---|
| Basement | Dining Room | 2.3 m | 2.06 m | 2.3 m x 2.06 m |
| Basement | Bedroom 4 | 4.27 m | 3.59 m | 4.27 m x 3.59 m |
| Basement | Second Kitchen | 3.45 m | 3.08 m | 3.45 m x 3.08 m |
| Main Level | Living Room | 5.16 m | 3.66 m | 5.16 m x 3.66 m |
| Main Level | Kitchen | 4.56 m | 3.17 m | 4.56 m x 3.17 m |
| Main Level | Primary Bedroom | 3.55 m | 3.3 m | 3.55 m x 3.3 m |
| Main Level | Bedroom 2 | 3.67 m | 2.64 m | 3.67 m x 2.64 m |
| Main Level | Bedroom 3 | 3.67 m | 2.64 m | 3.67 m x 2.64 m |
https://www.realtor.ca/real-estate/26775448/4818-54-av-elk-point-elk-point

