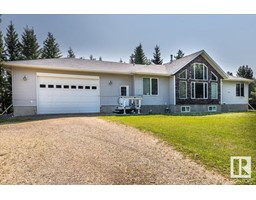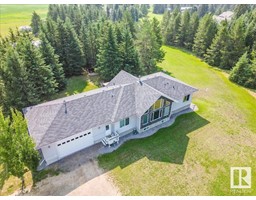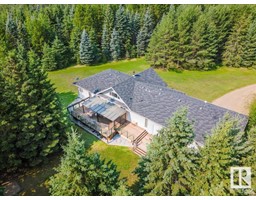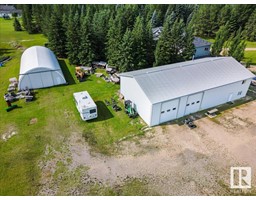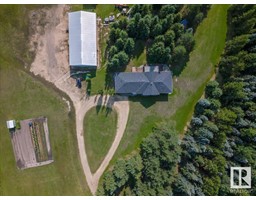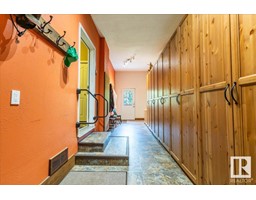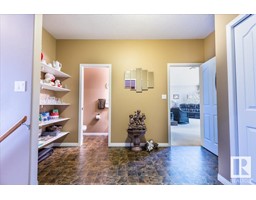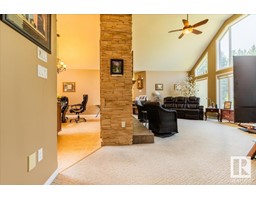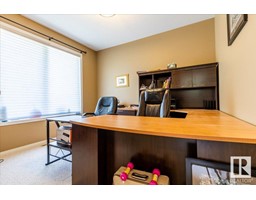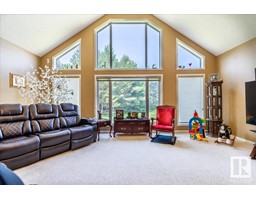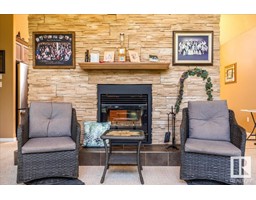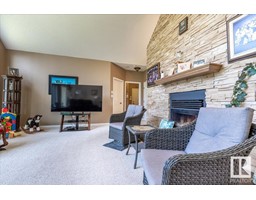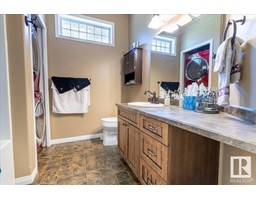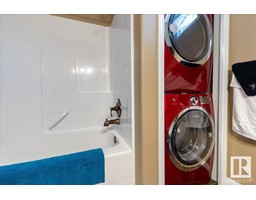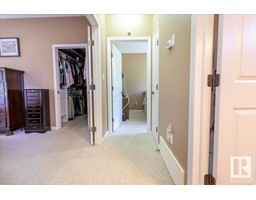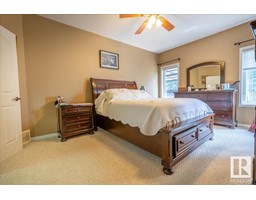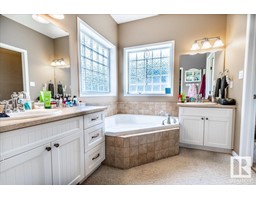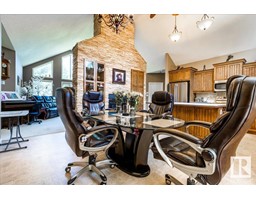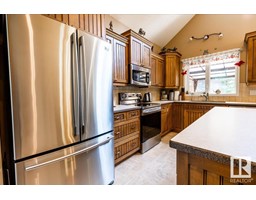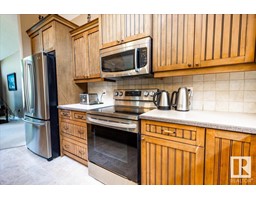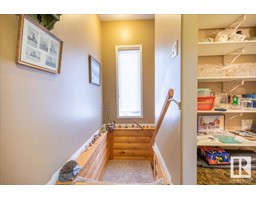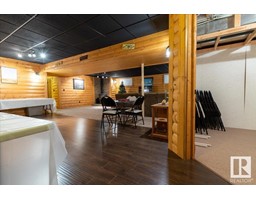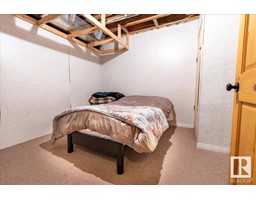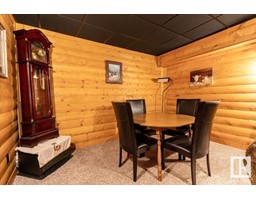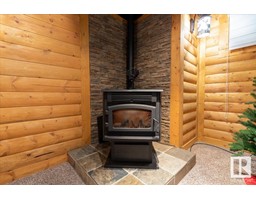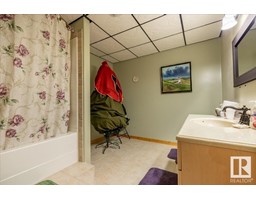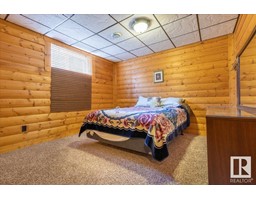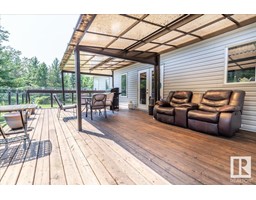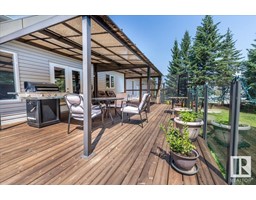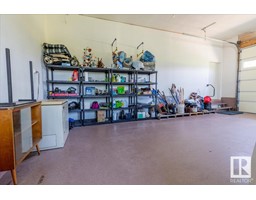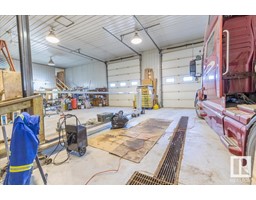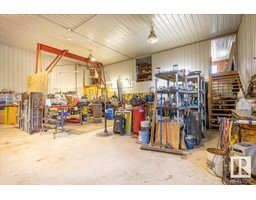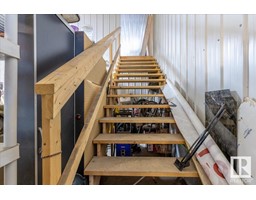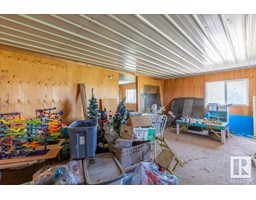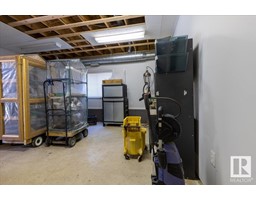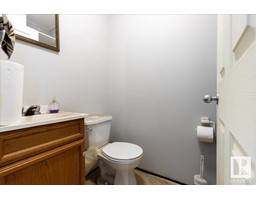473061 A Rge Rd 243 A, Rural Wetaskiwin County, Alberta T0C 1Z0
Posted: in
$899,000
Take pavement right to the property where you will come to a winding treed driveway that keeps this acreage private. You will first arrive at the fully finished modern bungalow with a double attached garage. Walk into the front entrance that is loaded with storage cabinets. Further inside you will find a spacious pantry area that leads you to the country style kitchen and dining area. The tall ceilings keep an open feel while the fireplace that joins the kitchen and living room keeps it cozy and warm. A huge 5 piece ensuite bathroom inside the third bedroom tops off the main floor. Head down to the basement where you will walk right into the wet bar and massive family room. The log wall finishes throughout the basement are unique and immaculate. Find another bedroom and huge 4 piece bathroom downstairs along with two extra rooms. The huge back deck is a great place to unwind. The Property also has a beautiful 40'X80' fully finished shop that has a mezzanine ,office spaces, kitchen area, and two washrooms. (id:45344)
Property Details
| MLS® Number | E4372191 |
| Property Type | Single Family |
| Neigbourhood | Summerhaven |
| Features | Private Setting, Treed, See Remarks, Wet Bar |
| Structure | Deck |
Building
| Bathroom Total | 4 |
| Bedrooms Total | 4 |
| Appliances | Dishwasher, Dryer, Garage Door Opener Remote(s), Garage Door Opener, Microwave Range Hood Combo, Refrigerator, Stove, Central Vacuum, Washer |
| Architectural Style | Bungalow |
| Basement Development | Finished |
| Basement Type | Full (finished) |
| Ceiling Type | Vaulted |
| Constructed Date | 2007 |
| Construction Style Attachment | Detached |
| Cooling Type | Central Air Conditioning |
| Fireplace Fuel | Wood |
| Fireplace Present | Yes |
| Fireplace Type | Unknown |
| Half Bath Total | 1 |
| Heating Type | Forced Air, See Remarks |
| Stories Total | 1 |
| Size Interior | 163.74 M2 |
| Type | House |
Parking
| Attached Garage | |
| See Remarks |
Land
| Acreage | Yes |
| Size Irregular | 9.09 |
| Size Total | 9.09 Ac |
| Size Total Text | 9.09 Ac |
Rooms
| Level | Type | Length | Width | Dimensions |
|---|---|---|---|---|
| Basement | Family Room | 10.9 m | 5.9 m | 10.9 m x 5.9 m |
| Basement | Bedroom 4 | 3.7 m | 3.51 m | 3.7 m x 3.51 m |
| Basement | Storage | 3.75 m | 1.59 m | 3.75 m x 1.59 m |
| Basement | Storage | 3.74 m | 3.52 m | 3.74 m x 3.52 m |
| Main Level | Living Room | 6.4 m | 4.63 m | 6.4 m x 4.63 m |
| Main Level | Dining Room | 4.64 m | 2.43 m | 4.64 m x 2.43 m |
| Main Level | Kitchen | 4.61 m | 3.82 m | 4.61 m x 3.82 m |
| Main Level | Primary Bedroom | 5.08 m | 3.57 m | 5.08 m x 3.57 m |
| Main Level | Bedroom 2 | 3.86 m | 3.48 m | 3.86 m x 3.48 m |
| Main Level | Bedroom 3 | 3.63 m | 2.9 m | 3.63 m x 2.9 m |
| Main Level | Pantry | 3.88 m | 2.85 m | 3.88 m x 2.85 m |

