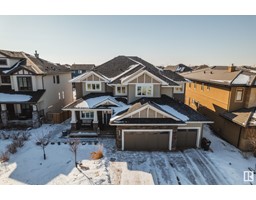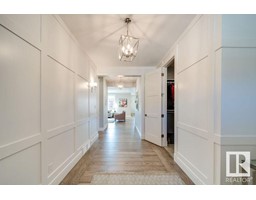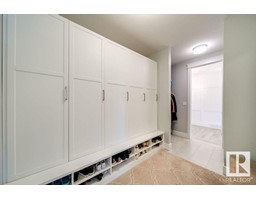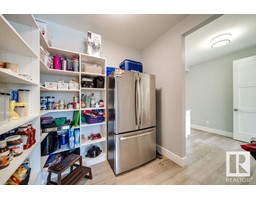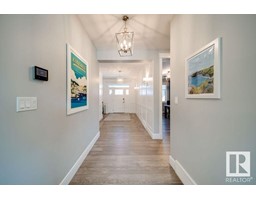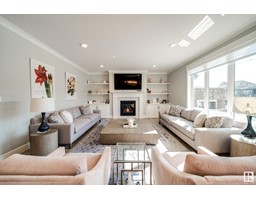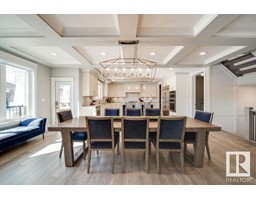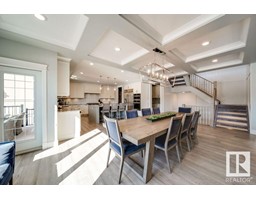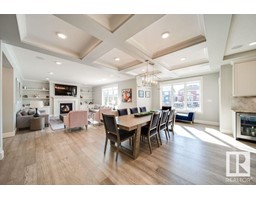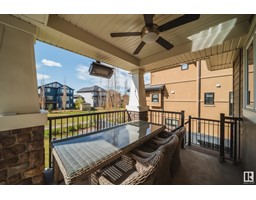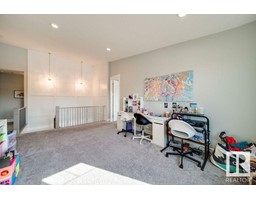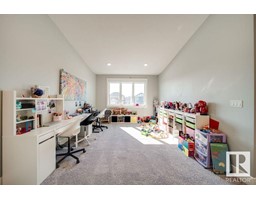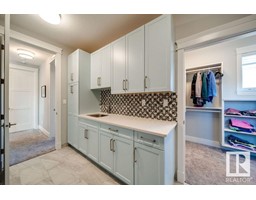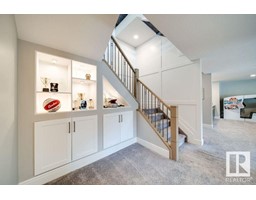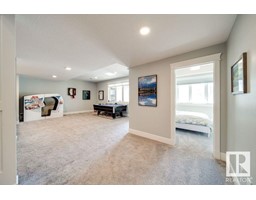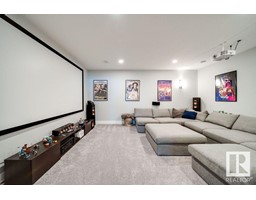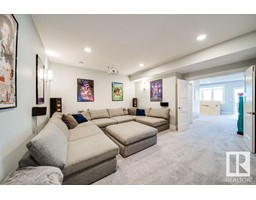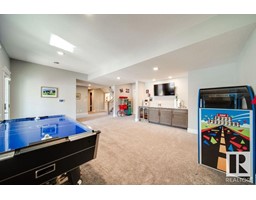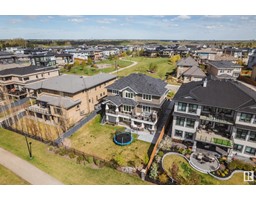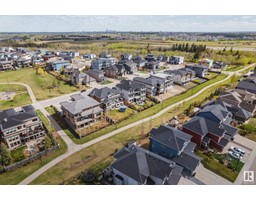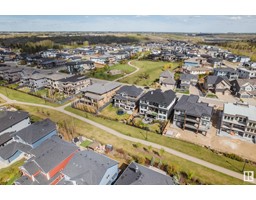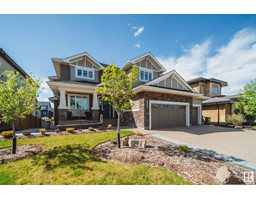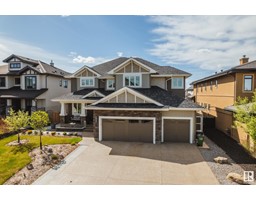4721 Woolsey Cm Nw, Edmonton, Alberta T6W 0S3
Posted: in
$1,799,000
Stunning 2 storey WALKOUT home in the prestigious community of Windermere! Surrounded by parks/playgrounds, & walking distance to the Ravine, this custom built family home has it ALL! Main floor features a MASSIVE foyer, beautiful mud room w/custom locker built ins, walk-through pantry, large office, 2pc powder, GORGEOUS CHEF kitchen w/ GAS RANGE, painted cabinets, Granite countertops, MARBLE TILE backsplash, Living rm w/GAS FIREPLACE, spacious dining rm w/ COFFERED CEILINGS leading to a huge patio! Upstairs features 4 BEDS ALL w/ ENSUITE BATHS + a VAULTED ceiling BONUS ROOM. Amazing primary suite w/ 5pc spa like ensuite bath, WALK-THRU PRIMARY CLOSET leading to the LAUNDRY RM. Down the OPEN STAIRCASE to the WALK OUT BSMT is a LARGE rec rm, THEATRE ROOM, 2 additional Bedrms, Full washrm & COVERED patio w/ BUILT-IN BBQ, ICE-MACHINE, HOTTUB & FIREPLACE! HUGE SOUTH-FACING backyard, 9' CEILINGS, OVERSIZED HEATED TRPL GARAGE w/50 AMP 240V EV CHARGER, IRRIGATION, SONOS sound system & Professionally Landscaped! (id:45344)
Property Details
| MLS® Number | E4379161 |
| Property Type | Single Family |
| Neigbourhood | Windermere |
| Amenities Near By | Airport, Park, Golf Course, Playground, Public Transit, Schools, Shopping, Ski Hill |
| Features | Private Setting, See Remarks, Wet Bar, Closet Organizers, No Animal Home, No Smoking Home |
| Parking Space Total | 6 |
| Structure | Deck, Porch, Patio(s) |
Building
| Bathroom Total | 5 |
| Bedrooms Total | 6 |
| Amenities | Vinyl Windows |
| Appliances | Alarm System, Dishwasher, Dryer, Garburator, Oven - Built-in, Microwave, Gas Stove(s), Washer, Water Softener, Window Coverings, Wine Fridge, Refrigerator |
| Basement Development | Finished |
| Basement Features | Walk Out |
| Basement Type | Full (finished) |
| Ceiling Type | Vaulted |
| Constructed Date | 2018 |
| Construction Style Attachment | Detached |
| Cooling Type | Central Air Conditioning |
| Fireplace Fuel | Gas |
| Fireplace Present | Yes |
| Fireplace Type | Insert |
| Half Bath Total | 1 |
| Heating Type | Forced Air |
| Stories Total | 2 |
| Size Interior | 345 M2 |
| Type | House |
Parking
| Oversize | |
| Attached Garage |
Land
| Acreage | No |
| Fence Type | Fence |
| Land Amenities | Airport, Park, Golf Course, Playground, Public Transit, Schools, Shopping, Ski Hill |
| Size Irregular | 860.04 |
| Size Total | 860.04 M2 |
| Size Total Text | 860.04 M2 |
Rooms
| Level | Type | Length | Width | Dimensions |
|---|---|---|---|---|
| Lower Level | Bedroom 5 | 11.77 m | 12.46 m | 11.77 m x 12.46 m |
| Lower Level | Bedroom 6 | 11.84 m | 17.71 m | 11.84 m x 17.71 m |
| Lower Level | Recreation Room | 36.31 m | 21.75 m | 36.31 m x 21.75 m |
| Lower Level | Media | 18.24 m | 15.78 m | 18.24 m x 15.78 m |
| Main Level | Living Room | 19.95 m | 16.27 m | 19.95 m x 16.27 m |
| Main Level | Dining Room | 11.97 m | 30.3 m | 11.97 m x 30.3 m |
| Main Level | Kitchen | 16.56 m | 18.24 m | 16.56 m x 18.24 m |
| Main Level | Den | 9.9 m | 14.6 m | 9.9 m x 14.6 m |
| Upper Level | Primary Bedroom | 19.6 m | 16.27 m | 19.6 m x 16.27 m |
| Upper Level | Bedroom 2 | 16.6 m | 10.69 m | 16.6 m x 10.69 m |
| Upper Level | Bedroom 3 | 16.43 m | 11 m | 16.43 m x 11 m |
| Upper Level | Bedroom 4 | 11.97 m | 17.12 m | 11.97 m x 17.12 m |
| Upper Level | Bonus Room | 15.8 m | 24.7 m | 15.8 m x 24.7 m |
https://www.realtor.ca/real-estate/26675442/4721-woolsey-cm-nw-edmonton-windermere

