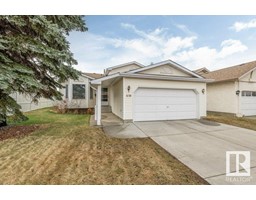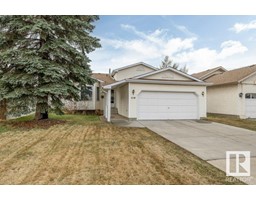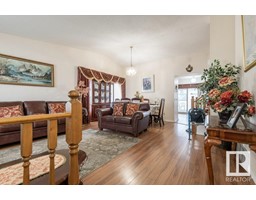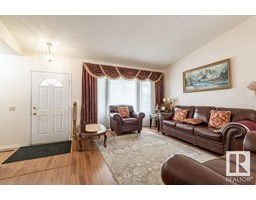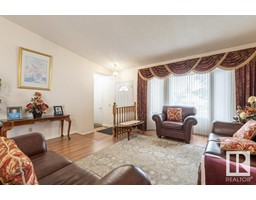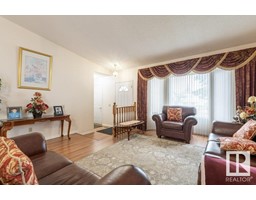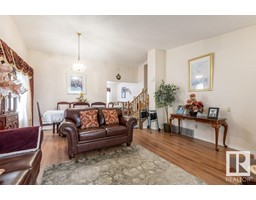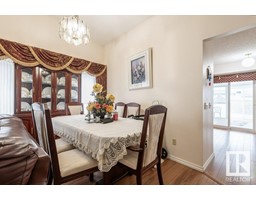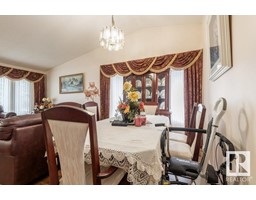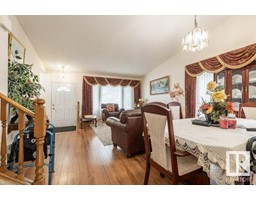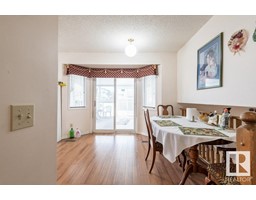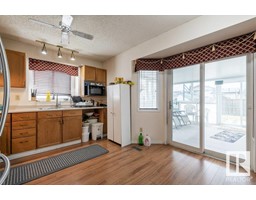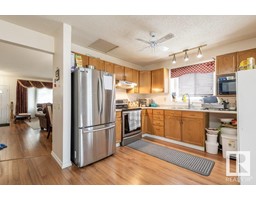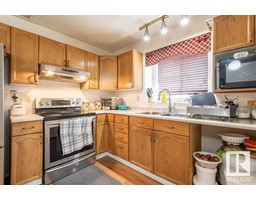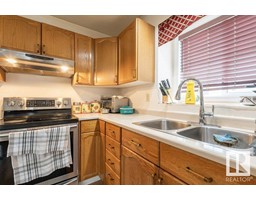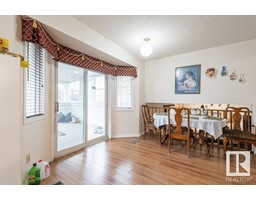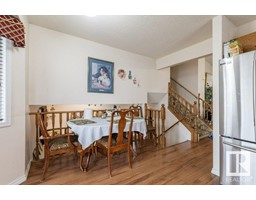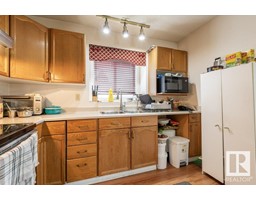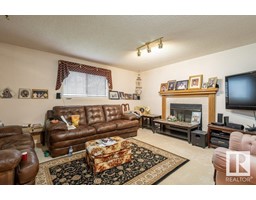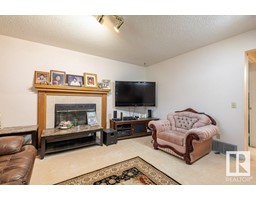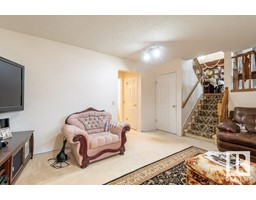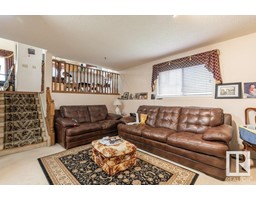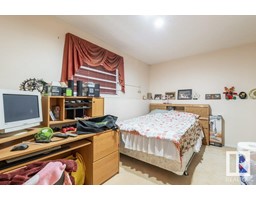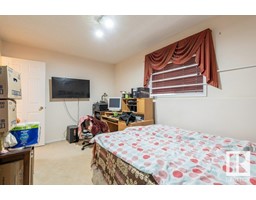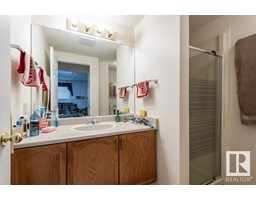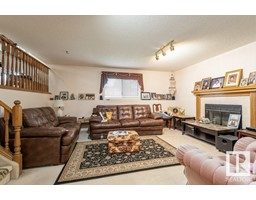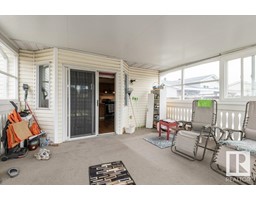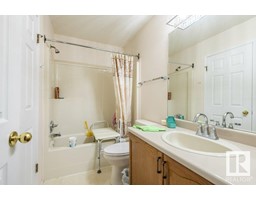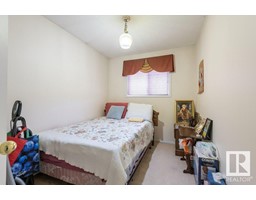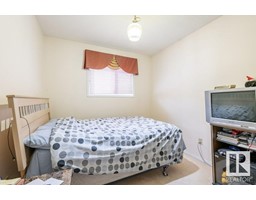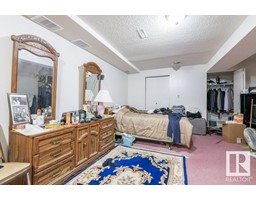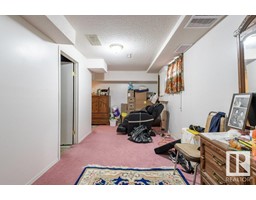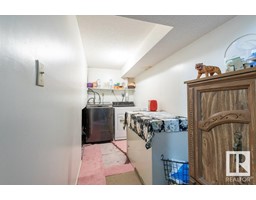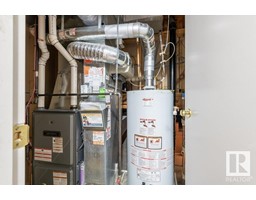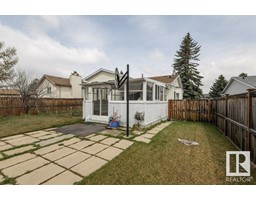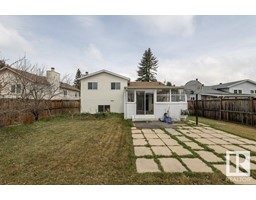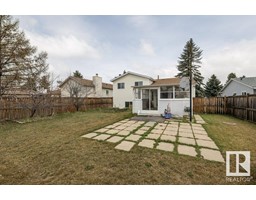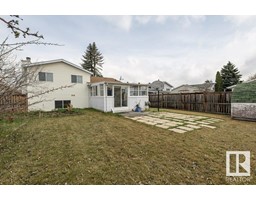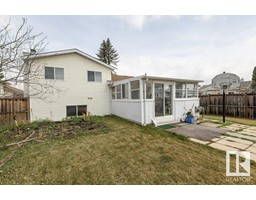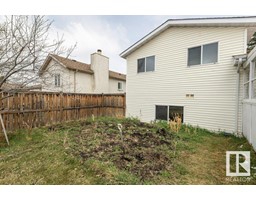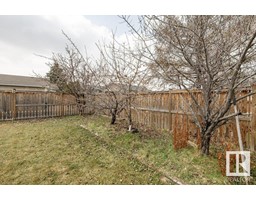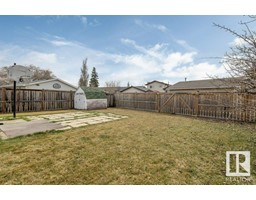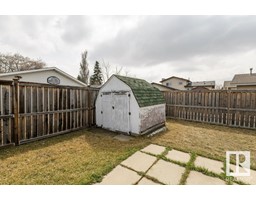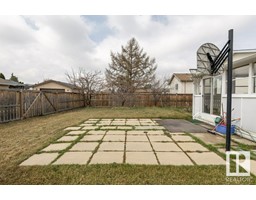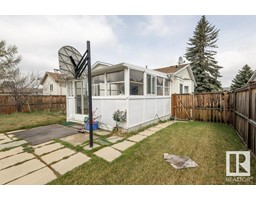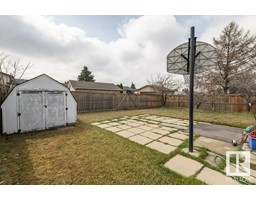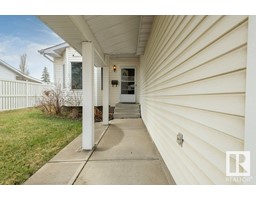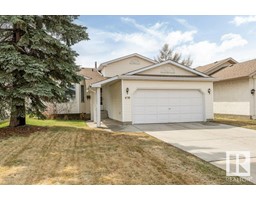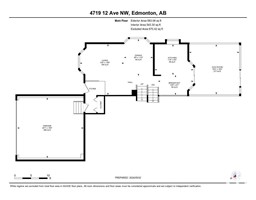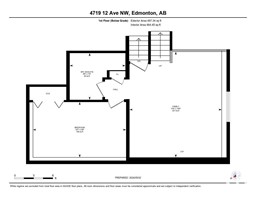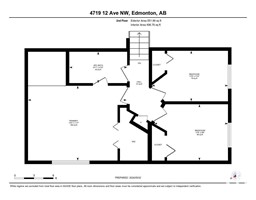4719 12 Av Ne Nw, Edmonton, Alberta T6L 5X4
Posted: in
$449,900
Welcome to this sought after neighbour hood of Crawford plains.Beautiful 4 level split house has 4 bedrooms and 3 full baths.Covered side walk and house enterance leads to the living room .Main floor offers huge living area with open concept dining.Kitchen has an eat in spacious den and from den entrance to 16x16 foot cozy sun room. .Upper floor has three bedrooms with two full baths.Spacious master bedroom is a ensuite.Third level developed with a bedroom,family room and 3 pc bath[shower] .A good sized yard with 4 fruit tree and suitable for families with pets or grow garden. Easy access to anthony henday,near by shopping,schools and Sikh gurudwara.A must see beautiful house. (id:45344)
Property Details
| MLS® Number | E4385475 |
| Property Type | Single Family |
| Neigbourhood | Crawford Plains |
| Amenities Near By | Playground, Public Transit, Schools, Shopping |
| Features | Flat Site, No Animal Home, No Smoking Home, Level |
| Parking Space Total | 4 |
| Structure | Deck |
Building
| Bathroom Total | 3 |
| Bedrooms Total | 4 |
| Appliances | Dryer, Fan, Garage Door Opener Remote(s), Garage Door Opener, Refrigerator, Stove, Washer |
| Basement Development | Finished |
| Basement Type | Full (finished) |
| Constructed Date | 1990 |
| Construction Style Attachment | Detached |
| Fireplace Fuel | Wood |
| Fireplace Present | Yes |
| Fireplace Type | Unknown |
| Heating Type | Forced Air |
| Size Interior | 105.44 M2 |
| Type | House |
Parking
| Attached Garage |
Land
| Acreage | No |
| Fence Type | Fence |
| Land Amenities | Playground, Public Transit, Schools, Shopping |
| Size Irregular | 592.68 |
| Size Total | 592.68 M2 |
| Size Total Text | 592.68 M2 |
Rooms
| Level | Type | Length | Width | Dimensions |
|---|---|---|---|---|
| Lower Level | Family Room | 5.03m x 4.39m | ||
| Lower Level | Bedroom 4 | 2.64m x 4.44m | ||
| Main Level | Living Room | 4.70m x 4.08m | ||
| Main Level | Dining Room | 3.41m x 2.67m | ||
| Main Level | Kitchen | 2.83m x 3.58m | ||
| Upper Level | Primary Bedroom | 3.52m x 4.64m | ||
| Upper Level | Bedroom 2 | 2.65 m | 2.65 m x Measurements not available | |
| Upper Level | Bedroom 3 | 2.38m x 3.59m |
https://www.realtor.ca/real-estate/26845607/4719-12-av-ne-nw-edmonton-crawford-plains

