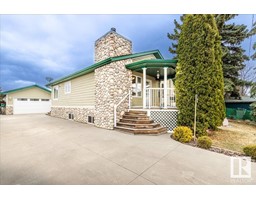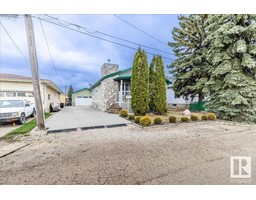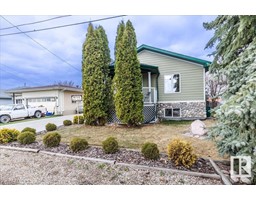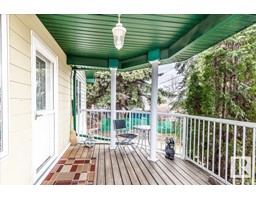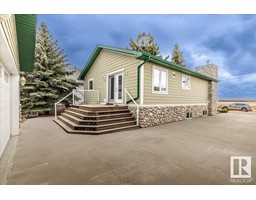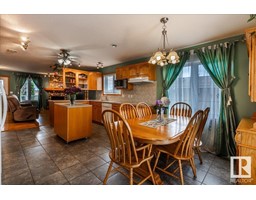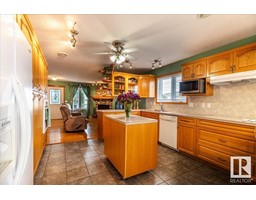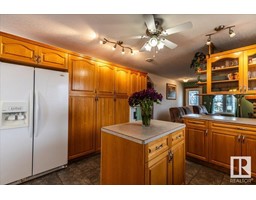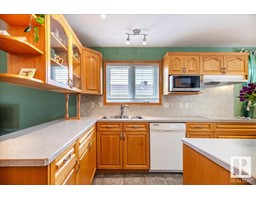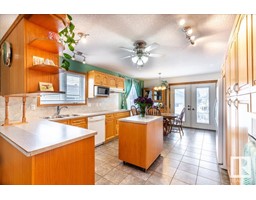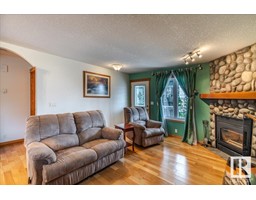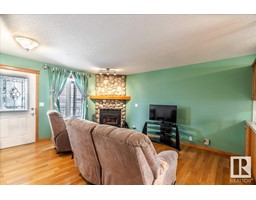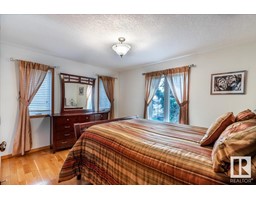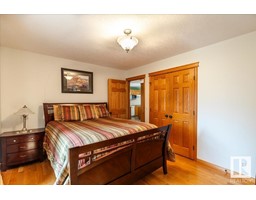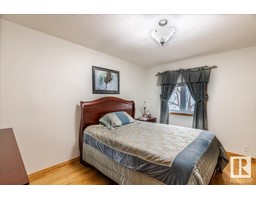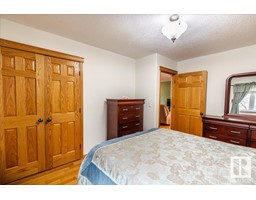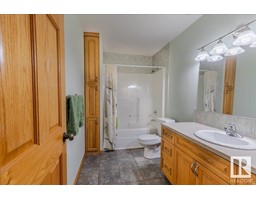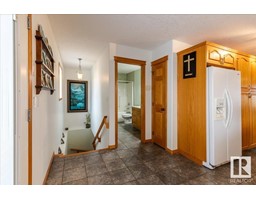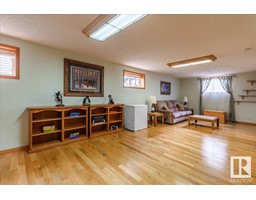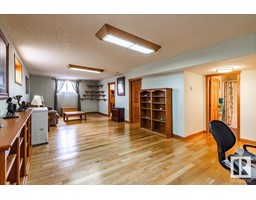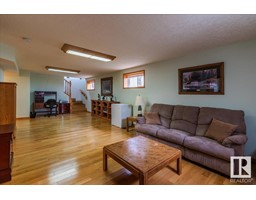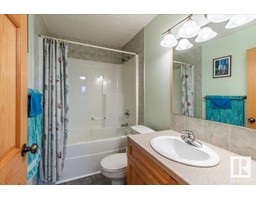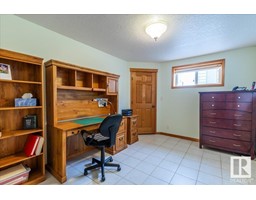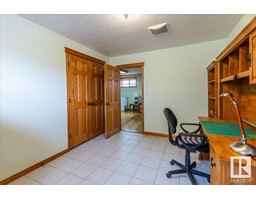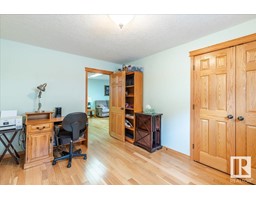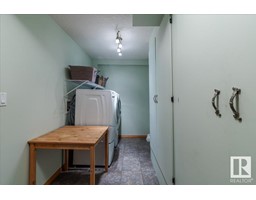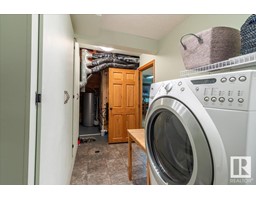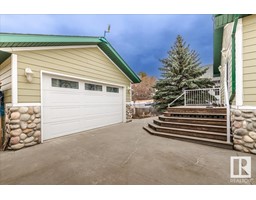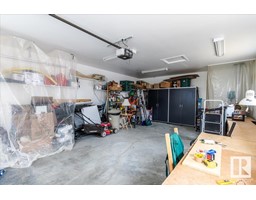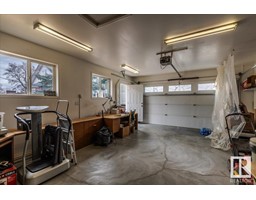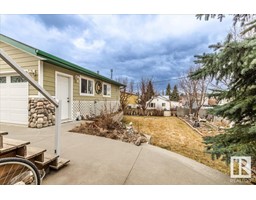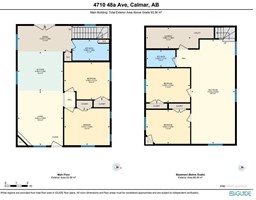4710 48a Ave, Calmar, Alberta T0C 0V0
Posted: in
$359,000
Beautiful, Fully Finished, Open Concept, 1007.8 sq/ft Raised Bungalow with many updates and a Double Detached Garage! Arrive and notice the Large concrete parking pad perfect for vehicles or RV's that brings you to the Garage with NEW SHINGLES and Infloor Heat! On the fully landscaped lot sits the raised bungalow that just received NEW 40 year shingles, has a combination of hardie board and stone siding, all on an ICF foundation. Decks off the front and back of the home take you inside with the front deck being covered. Walk into the main floor and notice how open it is with the kitchen, dining, and living rooms flowing into one another. Two Bedrooms and a 4 piece bath conclude the main floor. Downstairs hosts the third and fourth bedrooms, a second 4 piece bath, laundry room with storage, and a LARGE Family room. The house is kept cozy with Infloor Heat throughout with a New Boiler in 2019. Accompanied by a living room wood fireplace inserted in stone this amazingly kept home is ready for its new owner! (id:45344)
Property Details
| MLS® Number | E4384372 |
| Property Type | Single Family |
| Neigbourhood | Calmar |
| Amenities Near By | Schools, Shopping |
| Features | Treed, See Remarks |
| Structure | Deck, Porch |
Building
| Bathroom Total | 2 |
| Bedrooms Total | 4 |
| Appliances | Dishwasher, Dryer, Garage Door Opener Remote(s), Garage Door Opener, Oven - Built-in, Refrigerator, Stove, Washer, Window Coverings |
| Architectural Style | Raised Bungalow |
| Basement Development | Finished |
| Basement Type | Full (finished) |
| Constructed Date | 2008 |
| Construction Style Attachment | Detached |
| Heating Type | In Floor Heating |
| Stories Total | 1 |
| Size Interior | 93.56 M2 |
| Type | House |
Parking
| Detached Garage | |
| Heated Garage | |
| Parking Pad | |
| R V |
Land
| Acreage | No |
| Land Amenities | Schools, Shopping |
| Size Irregular | 564.64 |
| Size Total | 564.64 M2 |
| Size Total Text | 564.64 M2 |
Rooms
| Level | Type | Length | Width | Dimensions |
|---|---|---|---|---|
| Basement | Family Room | 9.3 m | 3.91 m | 9.3 m x 3.91 m |
| Basement | Bedroom 3 | 3.94 m | 3.03 m | 3.94 m x 3.03 m |
| Basement | Bedroom 4 | 3.93 m | 3.04 m | 3.93 m x 3.04 m |
| Basement | Laundry Room | 3.99 m | 1.86 m | 3.99 m x 1.86 m |
| Main Level | Living Room | 4.85 m | 4.05 m | 4.85 m x 4.05 m |
| Main Level | Dining Room | 4.93 m | 2.29 m | 4.93 m x 2.29 m |
| Main Level | Kitchen | 4.05 m | 3.52 m | 4.05 m x 3.52 m |
| Main Level | Primary Bedroom | 4.07 m | 3.29 m | 4.07 m x 3.29 m |
| Main Level | Bedroom 2 | 4.06 m | 3.31 m | 4.06 m x 3.31 m |
https://www.realtor.ca/real-estate/26813479/4710-48a-ave-calmar-calmar

