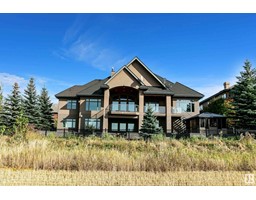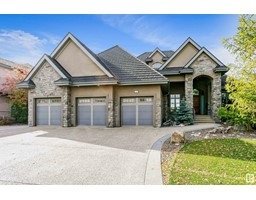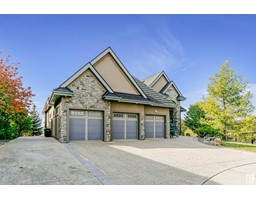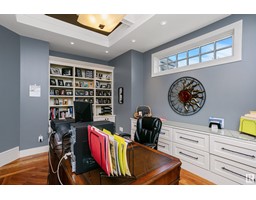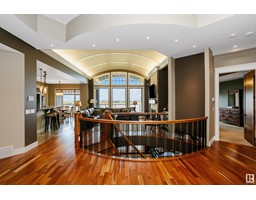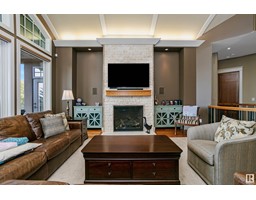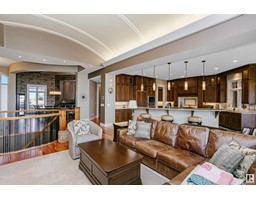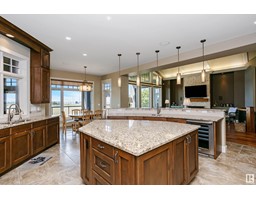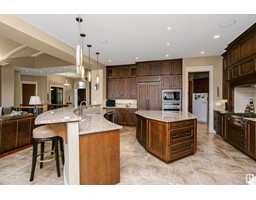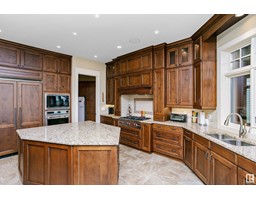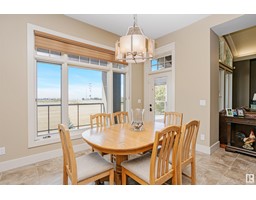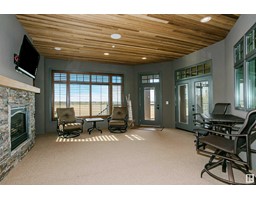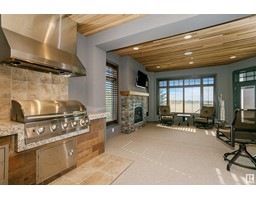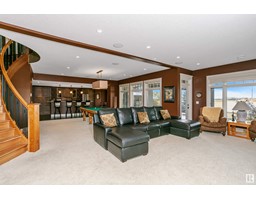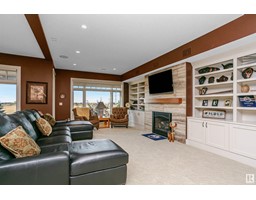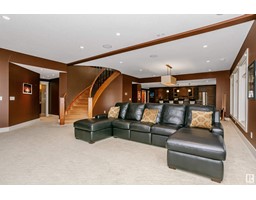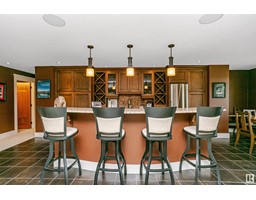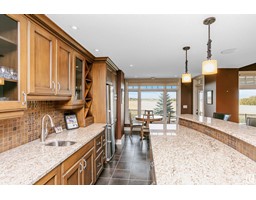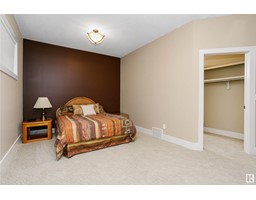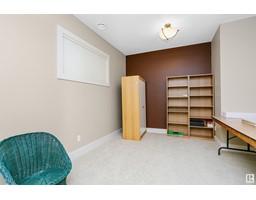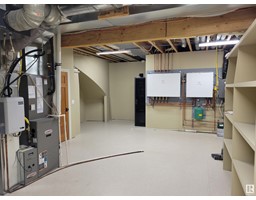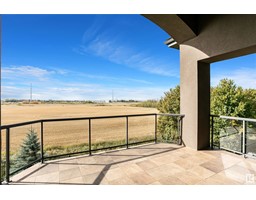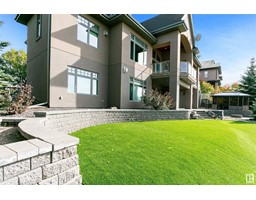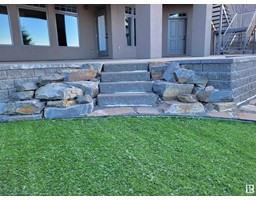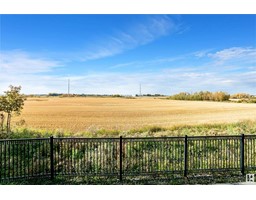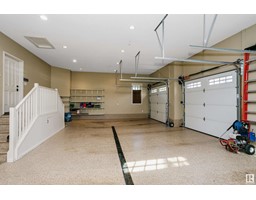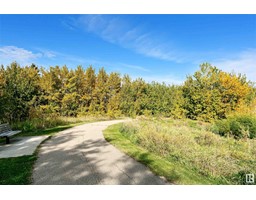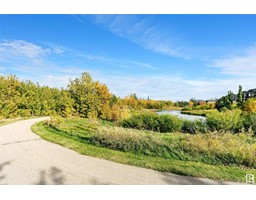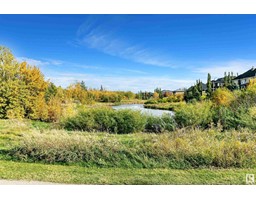#471 52328 Rge Rd 233, Rural Strathcona County, Alberta T8B 0A2
Posted: in
$2,100,000
One of a kind, custom-built walkout bungalow by Avanti Homes, This amazing home is situated on a private 1/3 acre lot in Balmoral Heights. The home's finishings are a blend of warmth and style, with rich hardwood flooring, coffered ceilings, custom built-in cabinetry, and oversized triple-pane windows that flood the space with natural light. The kitchen is a chefs dream with full-height upper cabinetry, granite countertops, and plenty of storage. Many nights can be spent enjoying the three-season sunroom that features a built-in BBQ, TV, and gas fireplace! With around 6,000 sqft of living & storage space, this amazing home is perfect for the busy family with 3 bdrs, 4 baths, exercise room and a formal den/office. Way too many features to list, but some highlights are, the walkout basement with in-floor heating, oversized triple heated garage, RV pad with 30 amp power & a sewer hookup, no maintenance artificial turf, and an additional storage room off the back of the house. (id:45344)
Property Details
| MLS® Number | E4368215 |
| Property Type | Single Family |
| Neigbourhood | Balmoral Heights |
| Amenities Near By | Playground, Shopping |
| Features | Private Setting, Wet Bar, Closet Organizers, No Animal Home, Built-in Wall Unit |
| Parking Space Total | 6 |
| Structure | Fire Pit, Patio(s) |
| View Type | City View |
Building
| Bathroom Total | 4 |
| Bedrooms Total | 3 |
| Appliances | Dishwasher, Dryer, Freezer, Garage Door Opener Remote(s), Garage Door Opener, Oven - Built-in, Microwave, Stove, Central Vacuum, Washer, Window Coverings, Wine Fridge, Refrigerator |
| Architectural Style | Bungalow |
| Basement Development | Finished |
| Basement Type | Full (finished) |
| Constructed Date | 2009 |
| Construction Style Attachment | Detached |
| Cooling Type | Central Air Conditioning |
| Fireplace Fuel | Gas |
| Fireplace Present | Yes |
| Fireplace Type | Unknown |
| Half Bath Total | 1 |
| Heating Type | Forced Air, In Floor Heating |
| Stories Total | 1 |
| Size Interior | 267.92 M2 |
| Type | House |
Parking
| Heated Garage | |
| Oversize | |
| R V | |
| Attached Garage |
Land
| Acreage | No |
| Land Amenities | Playground, Shopping |
| Size Irregular | 0.318 |
| Size Total | 0.318 Ac |
| Size Total Text | 0.318 Ac |
Rooms
| Level | Type | Length | Width | Dimensions |
|---|---|---|---|---|
| Basement | Family Room | 9.75 m | 8.41 m | 9.75 m x 8.41 m |
| Basement | Bedroom 2 | 4.16 m | 5.1 m | 4.16 m x 5.1 m |
| Basement | Bedroom 3 | 3.37 m | 5.09 m | 3.37 m x 5.09 m |
| Basement | Utility Room | 10.7 m | 6.12 m | 10.7 m x 6.12 m |
| Main Level | Living Room | 6.58 m | 5.34 m | 6.58 m x 5.34 m |
| Main Level | Dining Room | 4.57 m | 4.61 m | 4.57 m x 4.61 m |
| Main Level | Kitchen | 6.16 m | 5.49 m | 6.16 m x 5.49 m |
| Main Level | Den | 5.05 m | 3.85 m | 5.05 m x 3.85 m |
| Main Level | Primary Bedroom | 8.09 m | 4.66 m | 8.09 m x 4.66 m |
| Main Level | Sunroom | 5.31 m | 5.3 m | 5.31 m x 5.3 m |

