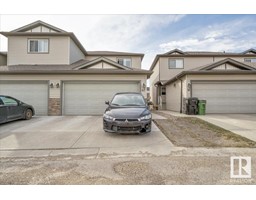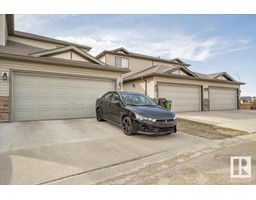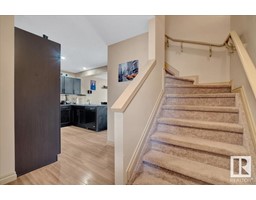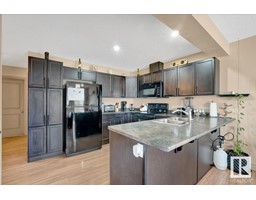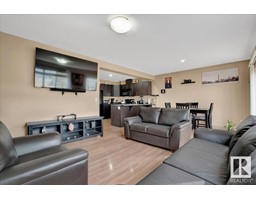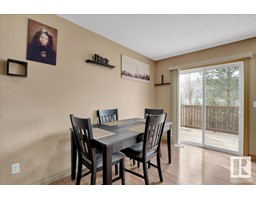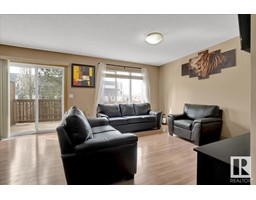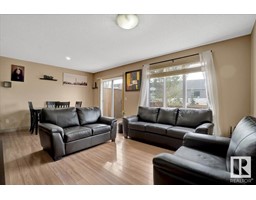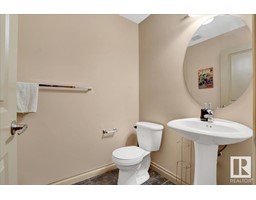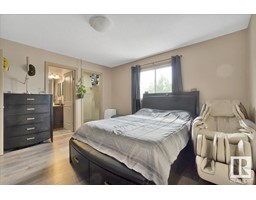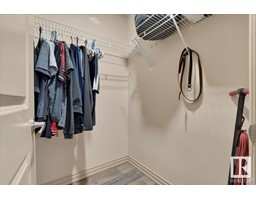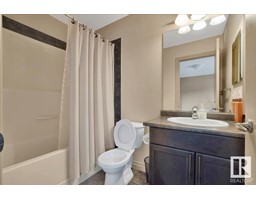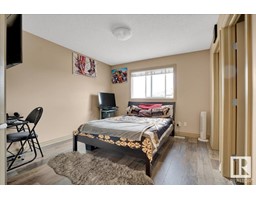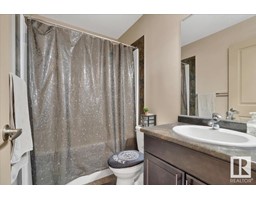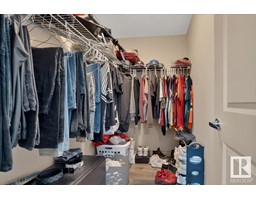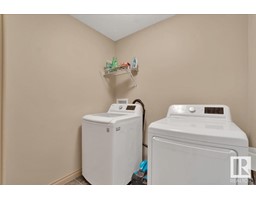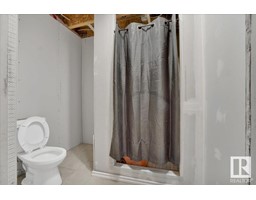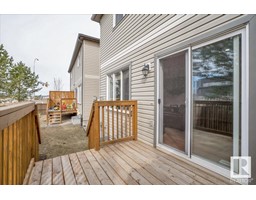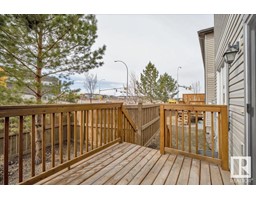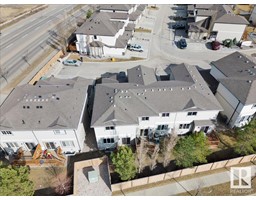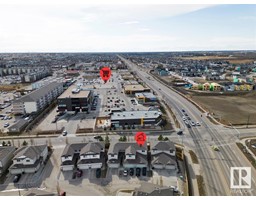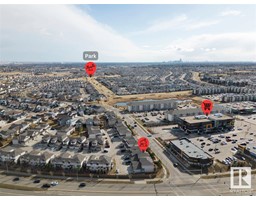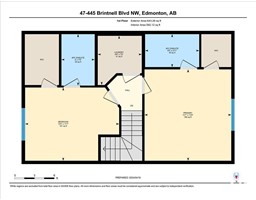#47 445 Brintnell Bv Nw, Edmonton, Alberta T5Y 0V5
Posted: in
$299,900Maintenance, Exterior Maintenance, Insurance, Landscaping, Property Management, Other, See Remarks
$328.50 Monthly
Maintenance, Exterior Maintenance, Insurance, Landscaping, Property Management, Other, See Remarks
$328.50 MonthlyWelcome to the wonderful neighbourhood of Brintnell! This property comes with a DOUBLE ATTACHED GARAGE and is meticulously maintained! Upon entering the spacious foyer, you are greeted with upgraded laminate flooring throughout (on both floors). The inviting kitchen is complete with fantastic appliances and an eat-in island opening up to the living room and dining area. The large windows allow for natural light to saturate the main floor. There is also a 2pc bathroom through the mudroom. Upstairs you will find 2 LARGE bedrooms complete with EN-SUITE bathrooms and large WALK-IN-CLOSETS, as well as the laundry room. The full basement has endless potential as it is partially completed, awaiting your final touches! Enjoy sitting outside on the deck this summer! This property is in a PRIME location, within walking distance of all major amenities including shopping, and public transportation. Low condo fees! Great value! Welcome home! (id:45344)
Property Details
| MLS® Number | E4382405 |
| Property Type | Single Family |
| Neigbourhood | Brintnell |
| Amenities Near By | Playground, Public Transit, Schools, Shopping |
| Features | Flat Site, Park/reserve, No Animal Home |
| Structure | Deck |
Building
| Bathroom Total | 3 |
| Bedrooms Total | 2 |
| Amenities | Vinyl Windows |
| Appliances | Dishwasher, Dryer, Garage Door Opener, Microwave Range Hood Combo, Refrigerator, Stove, Washer, Window Coverings |
| Basement Development | Partially Finished |
| Basement Type | Full (partially Finished) |
| Constructed Date | 2013 |
| Construction Style Attachment | Semi-detached |
| Half Bath Total | 1 |
| Heating Type | Forced Air |
| Stories Total | 2 |
| Size Interior | 114.58 M2 |
| Type | Duplex |
Parking
| Attached Garage |
Land
| Acreage | No |
| Land Amenities | Playground, Public Transit, Schools, Shopping |
| Size Irregular | 278.73 |
| Size Total | 278.73 M2 |
| Size Total Text | 278.73 M2 |
Rooms
| Level | Type | Length | Width | Dimensions |
|---|---|---|---|---|
| Main Level | Living Room | 12'7 x 11'7 | ||
| Main Level | Dining Room | 12'7 x 7'8 | ||
| Main Level | Kitchen | 10'2 x 11'2 | ||
| Upper Level | Primary Bedroom | 13'1 x 13'9 | ||
| Upper Level | Bedroom 2 | 14'2 x 11'1 |
https://www.realtor.ca/real-estate/26761143/47-445-brintnell-bv-nw-edmonton-brintnell

